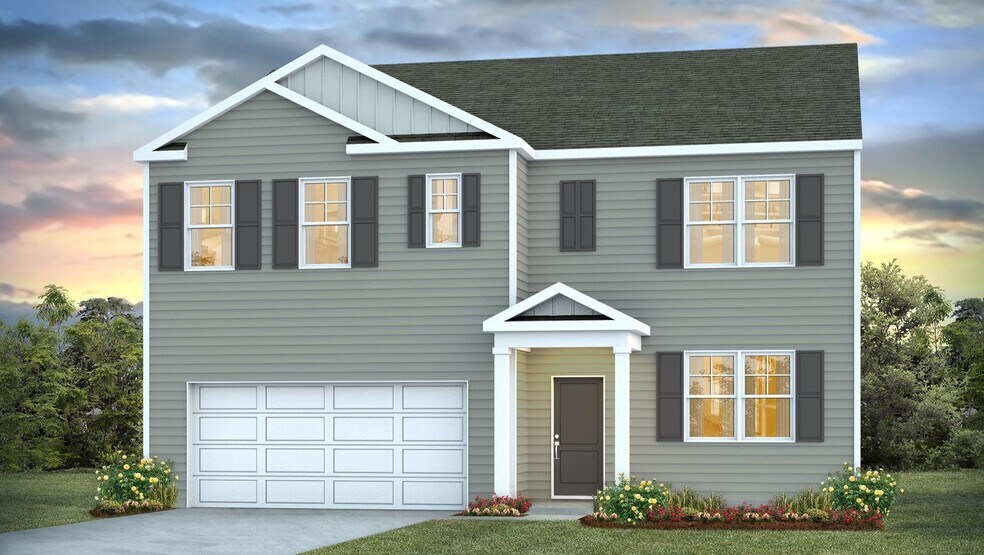
Estimated payment starting at $2,061/month
Highlights
- Community Cabanas
- Loft
- Walk-In Pantry
- New Construction
- No HOA
- Front Porch
About This Floor Plan
Welcome to the Hayden in Hunter's Branch! This expansive plan offers a flex space that could be a dedicated home office or formal dining room. A bedroom with full bath, central family room, and open kitchen with oversized island and spacious corner pantry complete the main level. Upstairs features a generous primary bedroom with two walk-in closets and en suite bath that boasts a double vanity and large shower. The secondary living room is perfect for movie nights. Every home includes D.R. Horton's Home is Connected package, an industry leading suite of smart home products that keeps homeowners connected with the people and place they value the most. The technology allows homeowners to monitor and control their home from the couch or across the globe. *The photos you see here are for illustration purposes only, interior and exterior features, options, colors and selections will differ. Please see sales agent for options.
Sales Office
| Monday |
10:00 AM - 6:00 PM
|
| Tuesday |
10:00 AM - 6:00 PM
|
| Wednesday |
10:00 AM - 6:00 PM
|
| Thursday |
10:00 AM - 6:00 PM
|
| Friday |
10:00 AM - 6:00 PM
|
| Saturday |
10:00 AM - 6:00 PM
|
| Sunday |
1:00 PM - 6:00 PM
|
Home Details
Home Type
- Single Family
HOA Fees
- No Home Owners Association
Parking
- 2 Car Attached Garage
- Front Facing Garage
Home Design
- New Construction
Interior Spaces
- 2-Story Property
- Living Room
- Combination Kitchen and Dining Room
- Loft
- Flex Room
- Walk-In Pantry
Bedrooms and Bathrooms
- 5 Bedrooms
- Walk-In Closet
- Powder Room
- 3 Full Bathrooms
- Dual Vanity Sinks in Primary Bathroom
- Private Water Closet
- Bathroom Fixtures
- Bathtub with Shower
- Walk-in Shower
Laundry
- Laundry Room
- Laundry on upper level
Home Security
- Smart Lights or Controls
- Smart Thermostat
Additional Features
- Front Porch
- Smart Home Wiring
Community Details
Recreation
- Community Playground
- Community Cabanas
- Community Pool
Map
Move In Ready Homes with this Plan
Other Plans in Hunters Branch - Hunter's Branch
About the Builder
- Hunters Branch - Hunter's Branch
- Hunters Branch - Townhomes
- Hunters Branch
- Laurinton Farms
- 3632 Trotter Rd
- 0 W S Bitternut Rd
- Cameron Ridge - Ranches
- Garners Mill
- Canary Woods
- Cameron Ridge - 2-Story
- 3719 Old Leesburg Rd
- 17530 S 101 Hwy
- 9900 Garners Ferry Rd
- 1127 Horrell Hill Rd
- 9216 Garners Ferry Rd
- 123 Doretha Ln
- 1208 Pineview Dr
- 1113 Chappell Creek Rd
- 175 Prioleau Rd
- 5552 Bluff Rd
