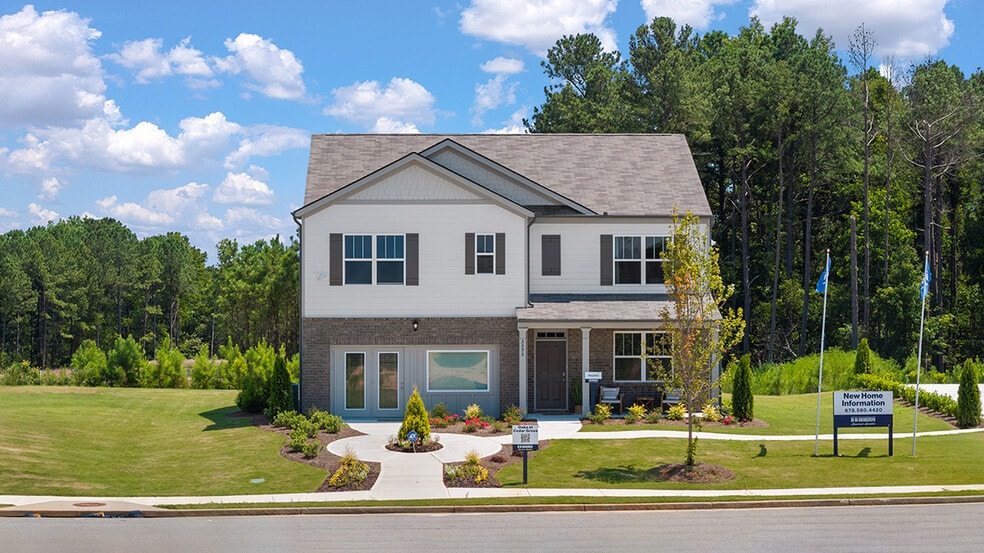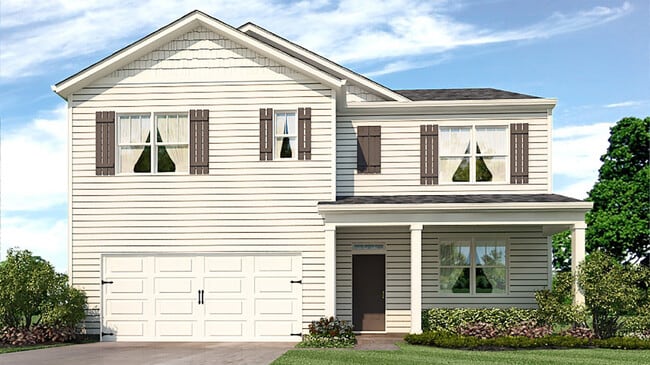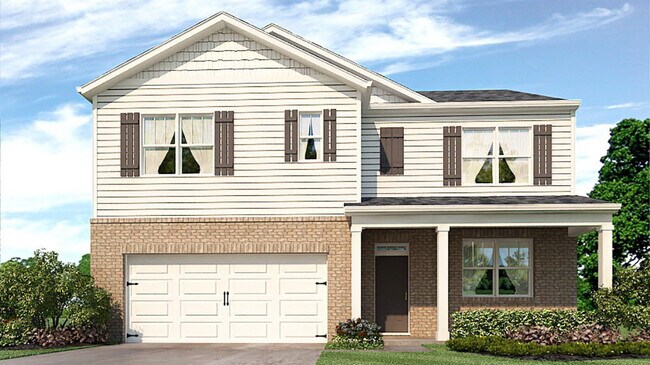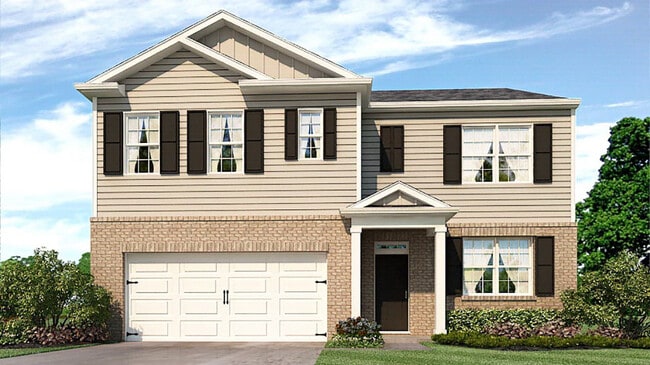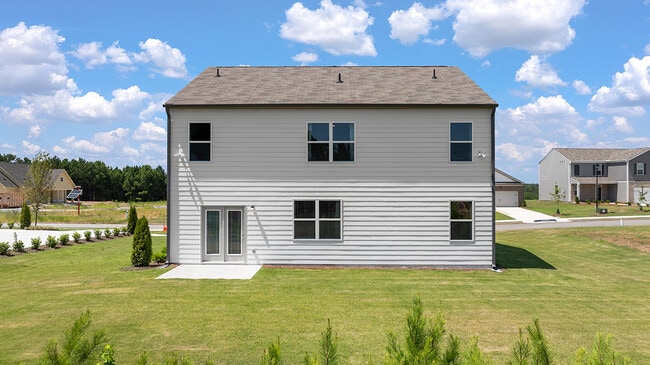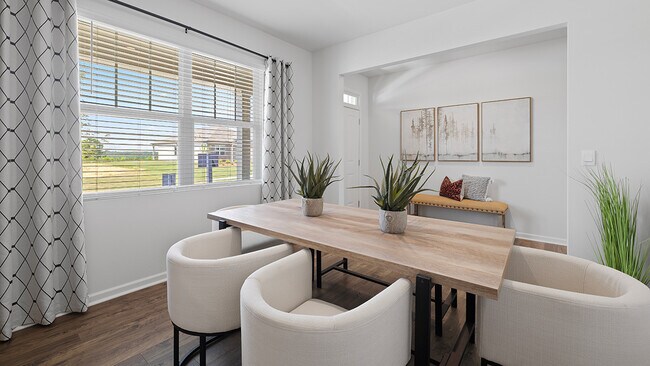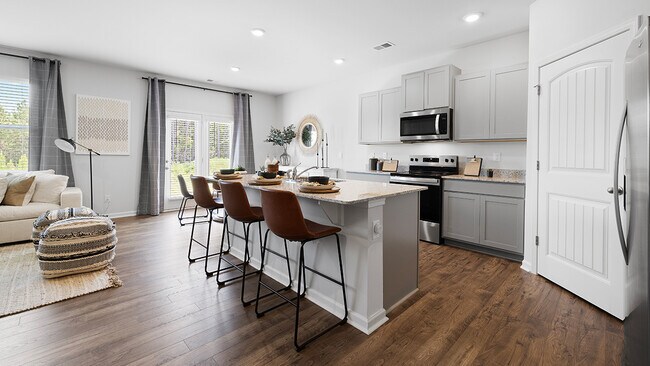
Fairburn, GA 30213
Estimated payment starting at $2,393/month
Highlights
- Community Cabanas
- Primary Bedroom Suite
- Attic
- New Construction
- Main Floor Bedroom
- Loft
About This Floor Plan
Welcome to the Hayden, two-story, single-family home plan available at Oaks at Cedar Grove in Fairburn, GA This plan offers 5 bedrooms and three bathrooms in its 2,511 square feet and an attached 2-car garage. 3 different exterior elevations are offered of the Hayden in this community. The main level is what sells most people on the Hayden. As you enter the front door, you’ll come upon a flex room through an inviting cased opening – the perfect space for whatever you may need, be it a dining room, study, or playroom. Traveling deeper into the home, the spacious kitchen stuns with its large center island, walk-in pantry, stainless-steel appliances, and attached dining area. The adjacent living room is the ideal space to gather with loved ones or relax after a long day of work. A bedroom and full bathroom round out the main level, great for guests or in-laws. Up the stairs to the second floor, you’ll come upon the primary suite: a spacious bedroom and bathroom with a double vanity, separate tub and shower, water closet, and large walk-in closet. The upstairs living room is centrally located between three additional bedrooms, the third bathroom, and the laundry room. The Hayden’s upstairs is also rich with storage space, boasting two linen closets and a storage closet off the loft area in addition to each bedroom’s closet. Does a Hayden plan home in Oaks at Cedar Grove sound like a dream come true for you? Get in touch today for more details and availability!
Sales Office
| Monday - Tuesday | Appointment Only |
| Wednesday - Saturday |
10:00 AM - 5:00 PM
|
| Sunday |
12:00 PM - 5:00 PM
|
Home Details
Home Type
- Single Family
Parking
- 2 Car Attached Garage
- Front Facing Garage
Home Design
- New Construction
Interior Spaces
- 2-Story Property
- Smart Doorbell
- Living Room
- Dining Area
- Loft
- Flex Room
- Laminate Flooring
- Attic
Kitchen
- Breakfast Bar
- Walk-In Pantry
- Built-In Range
- Dishwasher
- Stainless Steel Appliances
- Kitchen Island
- Granite Countertops
- Flat Panel Kitchen Cabinets
Bedrooms and Bathrooms
- 5 Bedrooms
- Main Floor Bedroom
- Primary Bedroom Suite
- Walk-In Closet
- 3 Full Bathrooms
- Double Vanity
- Secondary Bathroom Double Sinks
- Private Water Closet
- Bathtub with Shower
- Walk-in Shower
Laundry
- Laundry Room
- Laundry on upper level
- Washer and Dryer Hookup
Home Security
- Smart Lights or Controls
- Smart Thermostat
Outdoor Features
- Porch
Utilities
- Central Heating and Cooling System
- High Speed Internet
- Cable TV Available
Community Details
- Community Playground
- Community Cabanas
- Community Pool
- Tot Lot
Map
Other Plans in Oaks at Cedar Grove
About the Builder
- Oaks at Cedar Grove
- 8214 Elkhorn Dr
- 8200 Elkhorn Dr
- 8206 Elkhorn Dr
- 8226 Coldstream Dr
- 8207 Coldstream Dr
- 5655 Cascade Palmetto Hwy
- 0 Cascade Palmetto Hwy Unit 24339246
- 8970 Clark Rd
- 8150 Equinox Ln
- 8155 Equinox Ln
- 8660 Cedar Grove Rd
- 0 Cascade Palmetto Hwy Unit 7534535
- 0 Cascade Palmetto Hwy Unit 10470891
- 0 Cascade Palmetto Hwy Unit 7662452
- 0 Cascade Palmetto Hwy Unit 10640475
- 0 Cascade Palmetto Hwy Unit 10620734
- 5245 Veal Rd
- 0 Cascade Palmetto Hw Hwy
- 0 Short Rd Unit 7501417
