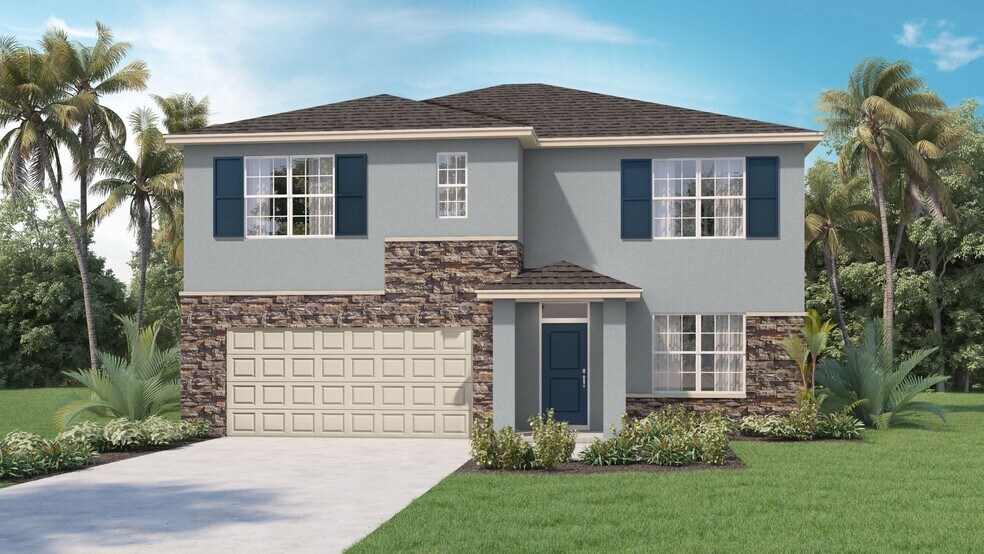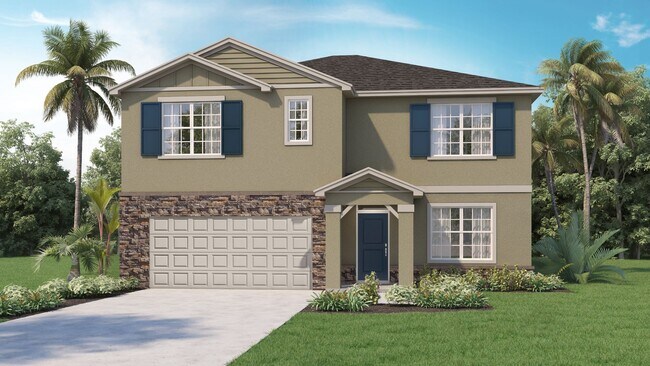
Punta Gorda, FL 33982
Estimated payment starting at $2,638/month
Highlights
- Fitness Center
- Primary Bedroom Suite
- Clubhouse
- New Construction
- Gated Community
- Loft
About This Floor Plan
The Hayden floorplan is a two-story single-family home at Palmetto Landing at Babcock Ranch in Punta Gorda, FL. The Hayden is a two-story single-family home with five bedrooms, a first-floor flex space, 3 bathrooms, and an attached two-car garage. This 2,605 square foot home’s first floor features an open concept floorplan that showcases a spacious kitchen, living area and dining area. Additionally, you will have a first-floor bedroom, full bath, and flex space. Four bedrooms and two bathrooms are situated on the second floor with the laundry room and loft space. Each of the bedrooms on the second floor are in separate corners of the home without any shared walls allowing privacy for family members and guests. The primary bedroom is every homebuyer’s dream with two walk-in closets and en suite bathroom with a walk-in shower and dual sink vanity. The kitchen and great room are ideally situated for gathering family and friends. The kitchen’s high-quality features include quartz countertops and island, shaker style cabinets, and stainless-steel appliances. Contact us and find your home at Palmetto Landing at Babcock Ranch.
Sales Office
| Monday - Thursday |
10:00 AM - 6:00 PM
|
| Friday |
12:00 PM - 6:00 PM
|
| Saturday |
10:00 AM - 6:00 PM
|
| Sunday |
11:00 AM - 6:00 PM
|
Home Details
Home Type
- Single Family
Parking
- 2 Car Attached Garage
- Front Facing Garage
Home Design
- New Construction
Interior Spaces
- 2-Story Property
- Living Room
- Dining Area
- Loft
- Flex Room
- Laundry Room
Kitchen
- Stainless Steel Appliances
- Kitchen Island
- Quartz Countertops
- Shaker Cabinets
Bedrooms and Bathrooms
- 5 Bedrooms
- Primary Bedroom Suite
- Walk-In Closet
- 3 Full Bathrooms
- Double Vanity
- Private Water Closet
- Bathtub
- Walk-in Shower
Outdoor Features
- Lanai
- Porch
Community Details
Recreation
- Fitness Center
- Community Pool
- Splash Pad
Additional Features
- Property has a Home Owners Association
- Clubhouse
- Gated Community
Map
Other Plans in Palmetto Landing at Babcock Ranch - Express
About the Builder
- Palmetto Landing at Babcock Ranch
- Palmetto Landing at Babcock Ranch - Express
- 44448 Palm Frond Dr
- Creekside Run at Babcock Ranch - 60' Homesites
- Creekside Run at Babcock Ranch - 50' Homesites
- 44393 Kelly Dr
- 44336 Frontier Dr
- 44410 Frontier Dr
- 44404 Frontier Dr
- 16435 Marsh Ln
- 44504 Frontier Dr
- Babcock Ranch
- 44444 Panther Dr
- Crescent Lakes at Babcock Ranch - Premier Series
- Crescent Lakes at Babcock Ranch - Reserve Series
- Crescent Lakes at Babcock Ranch - Signature Series
- 44431 Panther Dr
- Townwalk at Babcock Ranch - 83' Townhomes
- Townwalk at Babcock Ranch - 55' Townhomes
- 44512 Little Blue Heron Way

