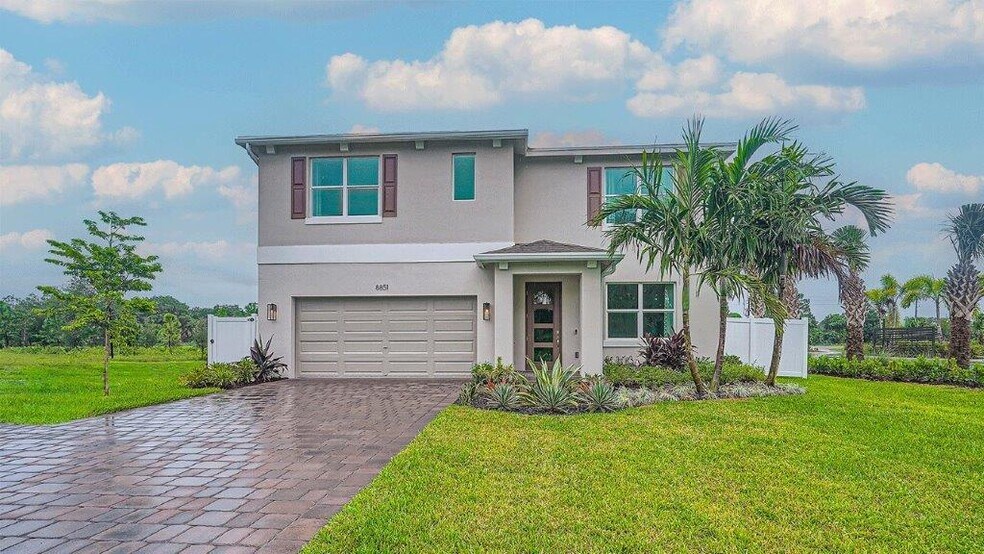
Estimated payment starting at $3,651/month
Highlights
- New Construction
- Built-In Refrigerator
- Granite Countertops
- Martin County High School Rated A-
- Lanai
- Walk-In Pantry
About This Floor Plan
Find all the space you need in the Hayden floor plan in our Sandpiper Square community, in Stuart, Florida. The Hayden is a two-story, single-family home with 2,645 square feet of space. It features 5 bedrooms and 3 bathrooms, along with a 2-car garage. On the first floor, you'll find a flexible space that can be used as an office or additional living area, as well as a bedroom with an adjacent full bathroom, making it ideal for guests. The main living area includes a large living room, dining room and a well-equipped kitchen, which flow seamlessly for ease of entertaining. Upstairs, there is an additional living room that provides extra space for relaxation or activities, along with the remaining four bedrooms, including the primary bedroom with its own en-suite bathroom.
Sales Office
| Monday - Thursday |
10:00 AM - 6:00 PM
|
| Friday |
12:00 PM - 6:00 PM
|
| Saturday |
10:00 AM - 6:00 PM
|
| Sunday |
12:00 PM - 6:00 PM
|
Home Details
Home Type
- Single Family
Parking
- 2 Car Attached Garage
- Front Facing Garage
Home Design
- New Construction
Interior Spaces
- 2,645 Sq Ft Home
- 2-Story Property
- Living Room
- Combination Kitchen and Dining Room
- Flex Room
- Smart Thermostat
Kitchen
- Walk-In Pantry
- Built-In Range
- Built-In Microwave
- Built-In Refrigerator
- Dishwasher
- Stainless Steel Appliances
- Kitchen Island
- Granite Countertops
- Disposal
Flooring
- Carpet
- Tile
Bedrooms and Bathrooms
- 5 Bedrooms
- Walk-In Closet
- 3 Full Bathrooms
- Quartz Bathroom Countertops
- Dual Vanity Sinks in Primary Bathroom
- Bathtub with Shower
- Walk-in Shower
- Ceramic Tile in Bathrooms
Laundry
- Laundry Room
- Laundry on main level
Additional Features
- Lanai
- Smart Home Wiring
Map
Move In Ready Homes with this Plan
Other Plans in Sandpiper Square
About the Builder
Frequently Asked Questions
- Sandpiper Square
- 5161 SE Kingfish Ave
- 5120 SE Jack Ave
- 5110 SE Jack Ave
- 5346 SE Horizon Ave
- 3868 SE Grant St
- 3878 SE Grant St
- 1705 SE Darling St
- 4878 SE Commerce Ave
- 5028 SE Driftwood Ave
- 0 SE Grant St Unit R11090814
- 4575 SE Dixie Hwy
- 4669 SE May Ave
- Preserves at Park Trace
- 4345 SE Mulford Ln
- 5460 SE Front Ave
- 4680 SE Manatee Way
- 4662 SE Manatee Way
- 4695 SE Manatee Way
- 000 SE Anchorage Dr
Ask me questions while you tour the home.






