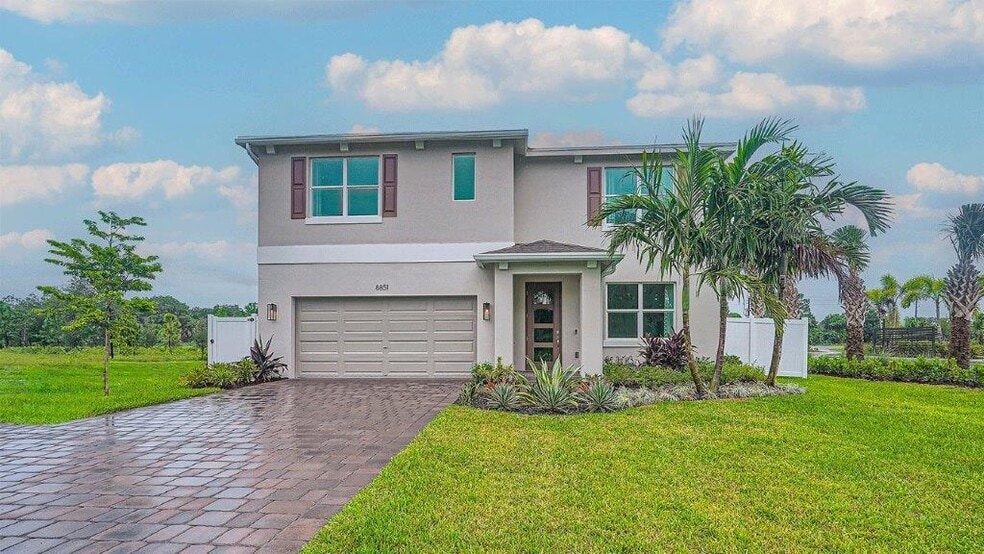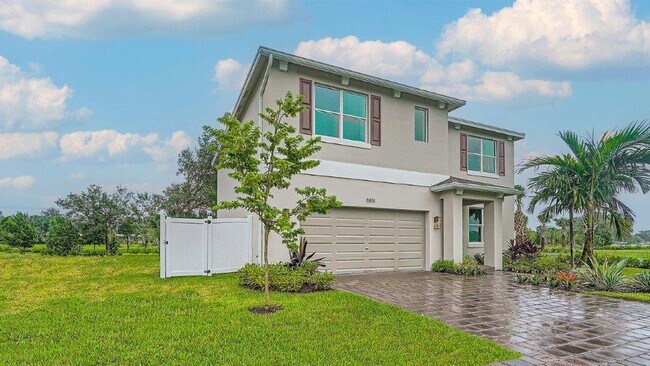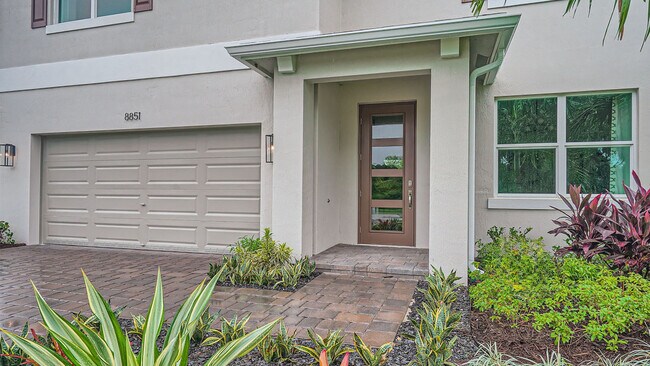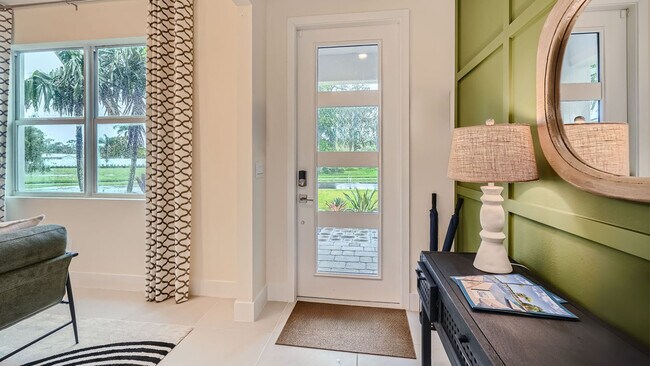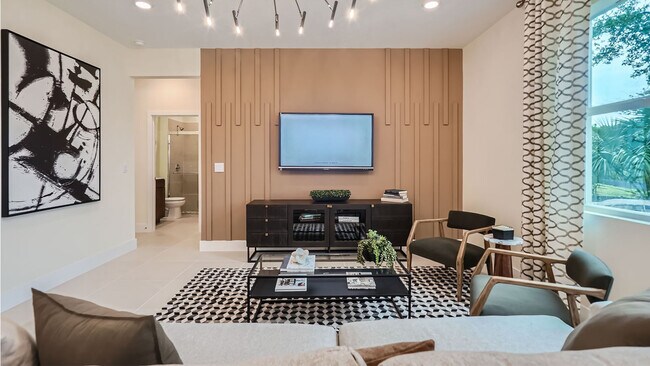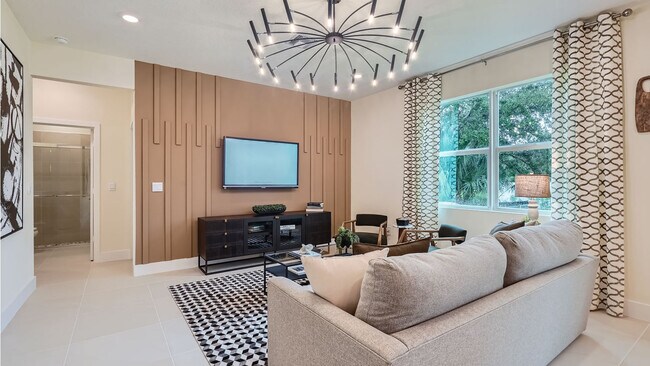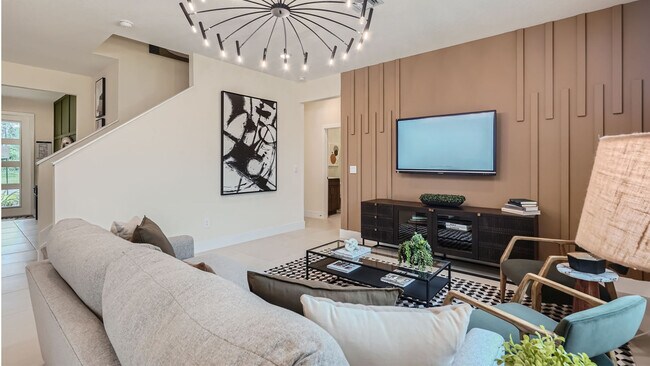
Estimated payment starting at $3,824/month
Highlights
- New Construction
- Gated Community
- Marble Bathroom Countertops
- Primary Bedroom Suite
- Main Floor Bedroom
- Loft
About This Floor Plan
Find all the space you need in the Hayden floor plan in our Twin Oaks community in Stuart, Florida. The Hayden is a two-story, single-family home with 2,645 square feet of space. It features 5 bedrooms and 3 bathrooms, along with a 2-car garage. On the first floor, you'll find a flexible space that can be used as an office or additional living area, as well as a bedroom with an adjacent full bathroom, making it ideal for guests. The main living area includes a large living room, dining room and a well-equipped kitchen, which flow seamlessly for ease of entertaining. Upstairs, there is an additional living room that provides extra space for relaxation or activities, along with the remaining four bedrooms, including the primary bedroom with its own en-suite bathroom. The Hayden offers four exterior elevations to choose from: classic, coastal, contemporary, and modern, allowing for a range of stylistic preferences.
Sales Office
All tours are by appointment only. Please contact sales office to schedule.
Home Details
Home Type
- Single Family
Parking
- 2 Car Attached Garage
- Front Facing Garage
Home Design
- New Construction
- Spray Foam Insulation
Interior Spaces
- 2,645 Sq Ft Home
- 2-Story Property
- Recessed Lighting
- Smart Doorbell
- Living Room
- Dining Area
- Loft
- Flex Room
Kitchen
- Breakfast Bar
- Walk-In Pantry
- ENERGY STAR Range
- Built-In Microwave
- ENERGY STAR Qualified Refrigerator
- ENERGY STAR Qualified Dishwasher
- Stainless Steel Appliances
- Kitchen Island
- Granite Countertops
- Disposal
Flooring
- Carpet
- Tile
Bedrooms and Bathrooms
- 5 Bedrooms
- Main Floor Bedroom
- Primary Bedroom Suite
- Walk-In Closet
- 3 Full Bathrooms
- Marble Bathroom Countertops
- Double Vanity
- Secondary Bathroom Double Sinks
- Private Water Closet
- Bathtub with Shower
- Walk-in Shower
- Ceramic Tile in Bathrooms
Laundry
- Laundry Room
- Laundry on upper level
- Washer and Dryer Hookup
Home Security
- Home Security System
- Smart Lights or Controls
- Smart Thermostat
Outdoor Features
- Covered Patio or Porch
- Lanai
Utilities
- Central Heating and Cooling System
- Smart Home Wiring
- PEX Plumbing
- ENERGY STAR Qualified Water Heater
Additional Features
- Energy-Efficient Insulation
- Sprinkler System
Community Details
- Gated Community
Map
Other Plans in Twin Oaks
About the Builder
- Twin Oaks
- 1245 SW Kanner Hwy
- 0 Unassigned St Unit R11141160
- 2574 SW Monarch Trail
- 2346 SW 96th St
- 0 Unassigned Hwy Unit R11122712
- 0 SW Blue Water Way Unit F10423075
- 332 SW Salerno Rd
- Salerno Reserve - Townhomes
- Salerno Reserve - Single Family
- 0 SW Ludlum St Unit M20050447
- 10241 SW Citrus Blvd
- Pepperwood
- 6351 SW Pentalago Cir
- 4750 SW Pentalago Place
- 0000 SW Green Ridge Ln
- 9935 SW Citrus Blvd S Unit Lot 2 N
- 0 S Kanner Hwy Unit R10985904
- 5608 SW Cherokee St
- 5754 SE Green Ln
