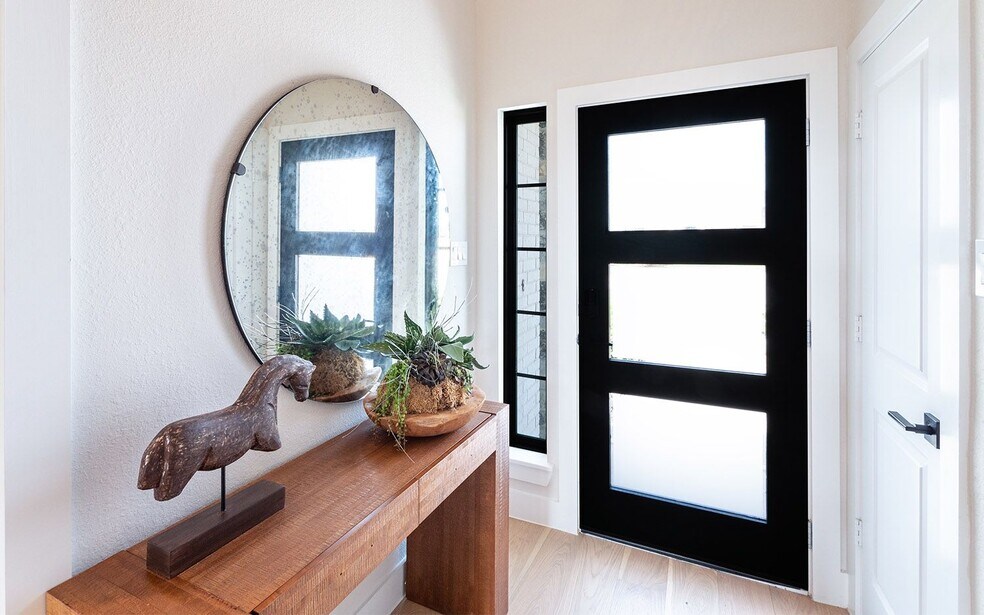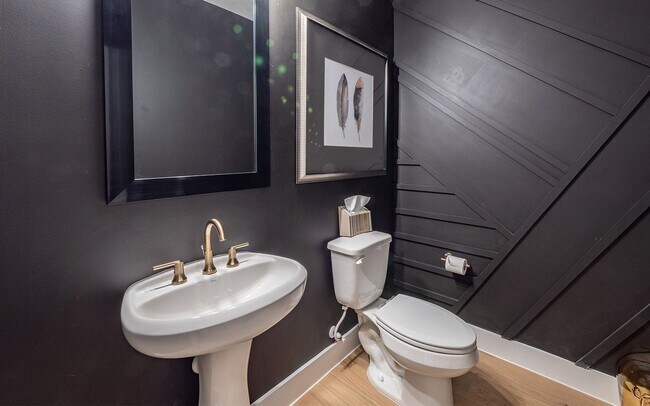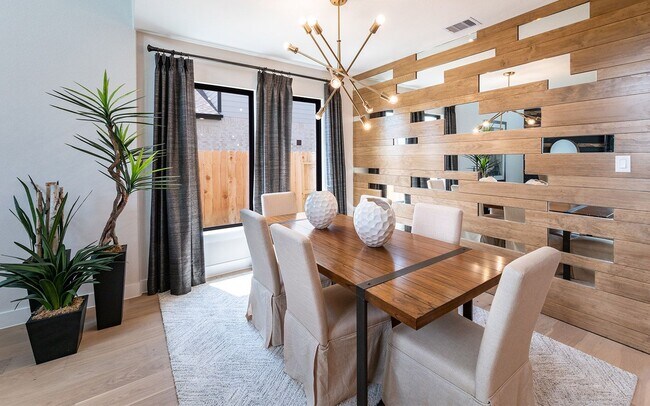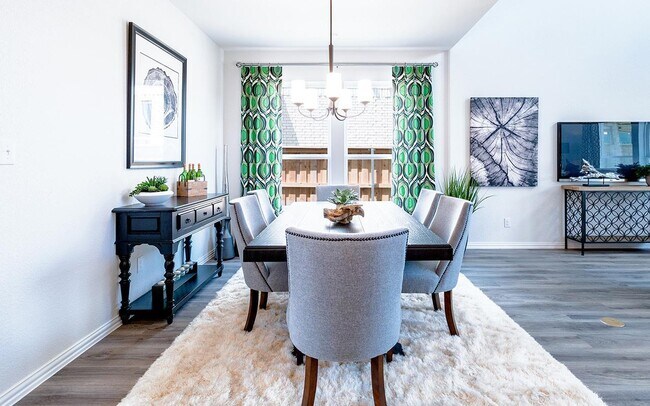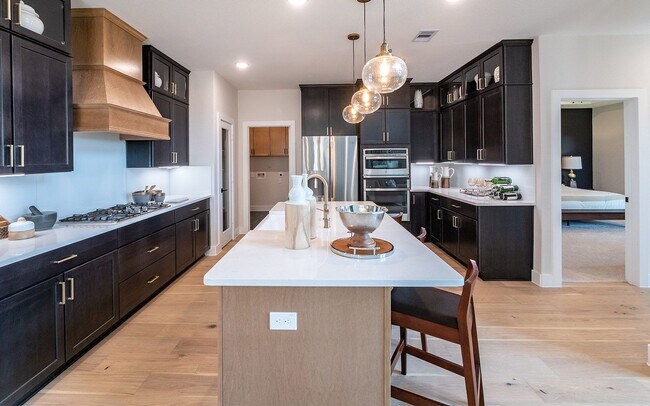
Estimated payment starting at $2,671/month
Highlights
- Home Theater
- New Construction
- Main Floor Primary Bedroom
- Scott Morgan Johnson Middle School Rated A-
- Primary Bedroom Suite
- Mud Room
About This Floor Plan
The exciting, two-story Hayden home offers plenty of flex space with bright and airy rooms. Upon entering this home, you are greeted with the stairway to your second floor, as well as your convenient downstairs powder bathroom and entry to your private study room. You can opt to turn the study room into a bedroom if you need extra space for guests. Traveling down the foyer, you will be captivated by the open-concept layout that flows from the two-story family room to the inviting dining space and spacious kitchen. This area boasts a ton of options such as an appealing fireplace for your family room, and an extra sink in your kitchen to serve as a wetbar! This layout is perfect for entertaining gatherings of any size. Your kitchen also comes with attractive features like sleek granite countertops, ceramic tile backsplash, industry-leading appliances, and a kitchen island! Right off the kitchen is entry to your walk-in utility and your two-car garage. You can even add on extra space, turning your garage into a two-and a half car or three-car garage! For those that love spending quality time with family outdoors, the Hayden plan gives you the ability to include a sizable covered patio in your backyard. Back inside, you are met with your deluxe master retreat featuring a huge walk-in closet and a divine master bathroom. Your master bathroom features dual vanities, a bathtub and a stand alone shower that you can transform into a super shower if you desire. Head upstairs where fun for the whole family resides. Your second floor was built for game night and family fun sporting a media and game room that you can supersize. Additionally, upstairs holds your second, third and fourth bedrooms all containing large walk-in closets, as well as your secondary bathroom. Need another bedroom to accommodate your family? Switch out the media room for another bedroom. The Hayden is the ideal space for families of any size. You will love the space and comfort this home provides.
Builder Incentives
Years: 1-2: 3.99% - Years 3-30: 499% Fixed Mortgage Rate.
Sales Office
| Monday - Saturday |
10:00 AM - 6:00 PM
|
| Sunday |
12:00 PM - 6:00 PM
|
Home Details
Home Type
- Single Family
HOA Fees
- $54 Monthly HOA Fees
Parking
- 2 Car Attached Garage
- Front Facing Garage
Taxes
- 0.22% Estimated Total Tax Rate
Home Design
- New Construction
Interior Spaces
- 2,809 Sq Ft Home
- 2-Story Property
- Fireplace
- Mud Room
- Family or Dining Combination
- Home Theater
- Game Room
Kitchen
- Built-In Microwave
- Dishwasher
- Kitchen Island
- Disposal
Bedrooms and Bathrooms
- 4 Bedrooms
- Primary Bedroom on Main
- Primary Bedroom Suite
- Walk-In Closet
- Powder Room
- Primary bathroom on main floor
- Dual Vanity Sinks in Primary Bathroom
- Private Water Closet
- Bathtub with Shower
- Walk-in Shower
Laundry
- Laundry Room
- Laundry on lower level
- Washer and Dryer Hookup
Additional Features
- Covered Patio or Porch
- Lawn
- Central Heating and Cooling System
Community Details
Amenities
- Community Center
- Amenity Center
Recreation
- Community Playground
- Community Pool
- Park
Map
Other Plans in Westridge
About the Builder
- Westridge
- Westridge - Westridge Premier
- Westridge - Westridge Journey
- Eastridge - Spring Series
- Eastridge - Signature Series
- Eastridge - Trophy Series | Lot 50'
- Eastridge - Victory Series | Lot 50'
- Eastridge - Texas Tree Series | Lot 40'
- 4195 County Road 1001
- 4196 County Road 1001
- Waterstone Estates
- 6950 County Road 995
- Southridge - Signature Series
- Southridge - Spring Series
- Lot 21-F Rock Canyon Ln
- Southridge - Trophy Series Lot 60'
- Southridge - Trophy Series Lot 50'
- Southridge - Musician Series - Lot 60'
- Southridge - Texas Tree Series Lot 40'
- Southridge - Victory Series Lot 50'
