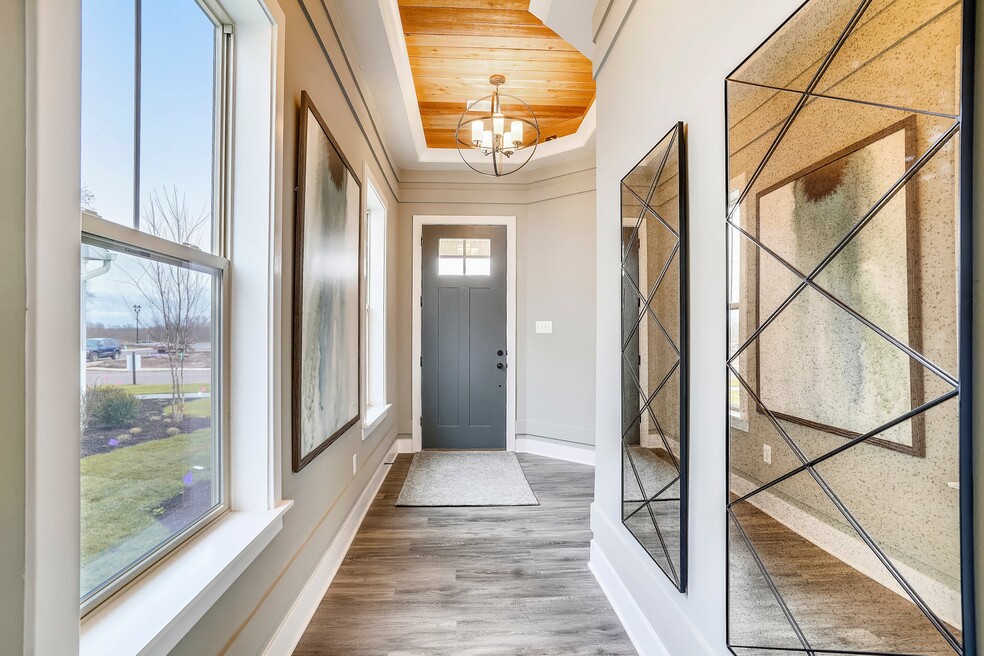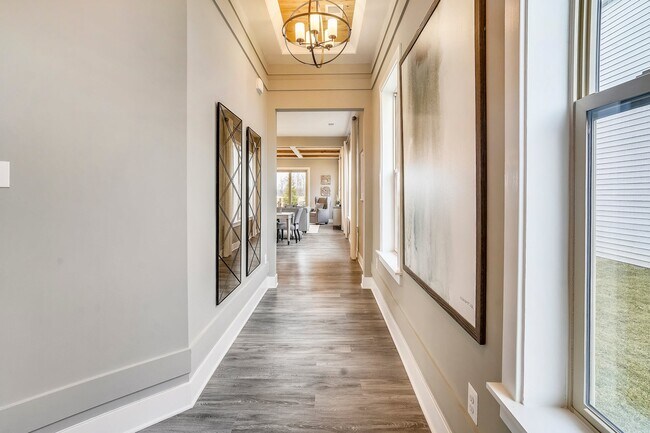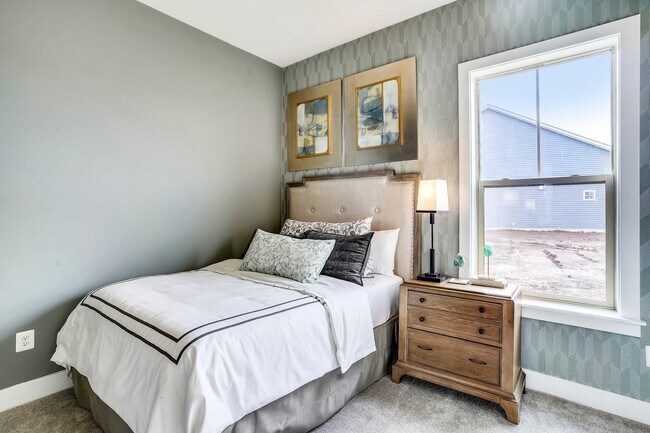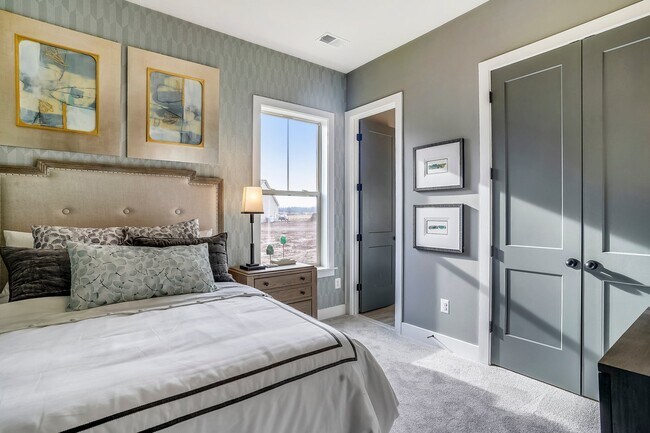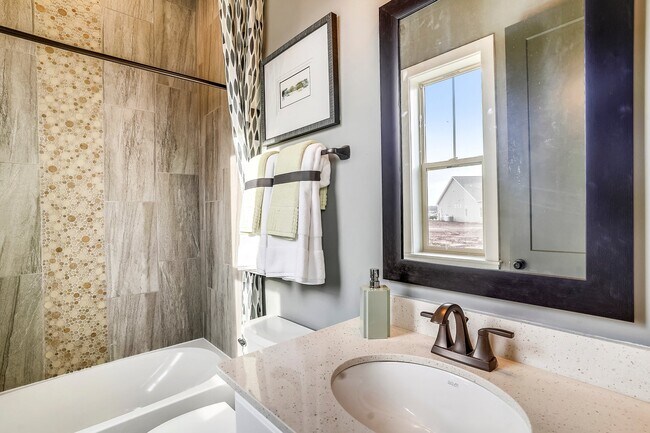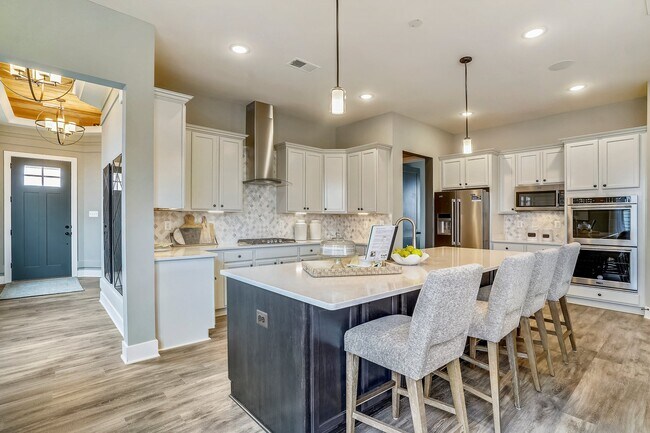
Estimated payment starting at $3,673/month
Total Views
52,126
2
Beds
2.5
Baths
2,036
Sq Ft
$260
Price per Sq Ft
Highlights
- Massage Therapy Room
- New Construction
- Gourmet Kitchen
- Fitness Center
- Active Adult
- Primary Bedroom Suite
About This Floor Plan
The Hayes is a cottage-style home that is part of our First Floor Owners Suite series. This particular floorplan comes with an included 4' Owner's Suite Extension & Optional 2' Guest Bedroom Extension. The layout features one-level living with an open floorplan, a large owner suite, a guest room and den. Add additional living space with the option to add a second floor with a loft and 2 bedrooms or add a sky basement for additional storage. Plenty of options are available to personalize this home.
Sales Office
All tours are by appointment only. Please contact sales office to schedule.
Hours
Monday - Sunday
Sales Team
Catharine Leigh
Camryn Sanschagrin
Blaine Wiles
Office Address
9 Reedgrass Way
Gettysburg, PA 17325
Driving Directions
Home Details
Home Type
- Single Family
HOA Fees
- $350 Monthly HOA Fees
Parking
- 2 Car Attached Garage
- Front Facing Garage
Home Design
- New Construction
- Craftsman Architecture
Interior Spaces
- 1-Story Property
- Fireplace
- Mud Room
- Family Room
- Dining Area
- Library
- Game Room
- Laundry Room
- Basement
Kitchen
- Gourmet Kitchen
- Breakfast Area or Nook
- Kitchen Island
Bedrooms and Bathrooms
- 2 Bedrooms
- Primary Bedroom Suite
- Walk-In Closet
- Powder Room
- Double Vanity
- Private Water Closet
- Bathtub
- Walk-in Shower
Community Details
Overview
- Active Adult
- Association fees include lawn maintenance, ground maintenance, snow removal
- On-Site Maintenance
- Pond in Community
Amenities
- Amphitheater
- Picnic Area
- Massage Therapy Room
- Clubhouse
- Theater or Screening Room
- Game Room
- Community Kitchen
- Community Center
- Lounge
- Art Studio
- Ballroom
- Planned Social Activities
Recreation
- Community Boardwalk
- Tennis Courts
- Community Basketball Court
- Pickleball Courts
- Bocce Ball Court
- Community Playground
- Fitness Center
- Community Indoor Pool
- Community Spa
- Park
- Dog Park
- Event Lawn
- Trails
Matterport 3D Tour
Map
Other Plans in Amblebrook at Gettysburg
About the Builder
At the heart of every Caruso Home is their "They Care" attitude - a commitment to uncompromising quality and exceptional customer service. They believe that every homebuyer is different and, as such, deserves a home built to suit their needs.
They began modestly enough in 1986, building custom homes for people unwilling to settle for standard. Since then, discerning homebuyers throughout Maryland, Delaware, Pennsylvania and North Carolina have counted on them to provide them with superior quality of craftsmanship in new home construction and design.
As they plan for future growth, they will continue their commitment to excellence by staying on top of industry trends and technology, building homes that exceed industry standards for construction and energy efficiency.
Nearby Homes
- Amblebrook at Gettysburg - Amblebrook
- TBB Highland Way Unit ENTHUSIAST
- TBB Highland Way Unit Y
- TBB Highland Way Unit INSPIRE
- 118 Elderberry Way
- TBB Woolgrass Ln Unit CURATOR
- TBB Woolgrass Ln Unit EDEN
- TBB Woolgrass Ln Unit ADVENTURER
- TBB W Aster Way Unit VIRTUOSO
- TBB W Aster Way Unit HAVEN
- 113 Gentle Slope Way Unit 297
- TBB-MONET I Gentle Slope Way
- Amblebrook at Gettysburg - Amblebrook | Active Adult 55+
- Amblebrook at Gettysburg - Amblebrook
- Amblebrook at Gettysburg - Amblebrook-Ward Communities
- Amblebrook at Gettysburg
- Parkview - Amblebrook at Gettysburg
- 1954 York Rd
- 1957 York Rd
- 0 Shealer Rd Unit PAAD2014734
