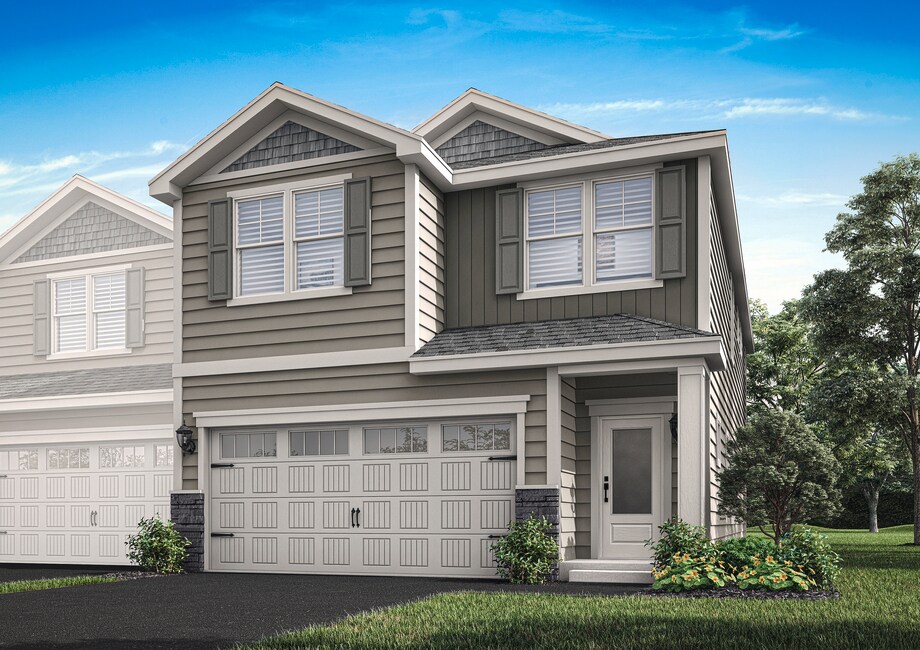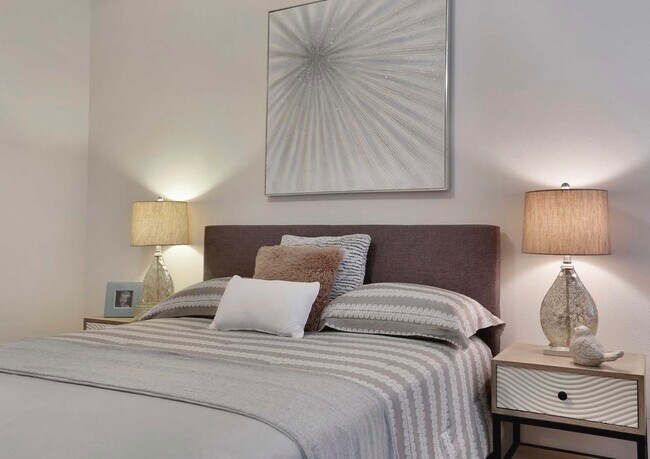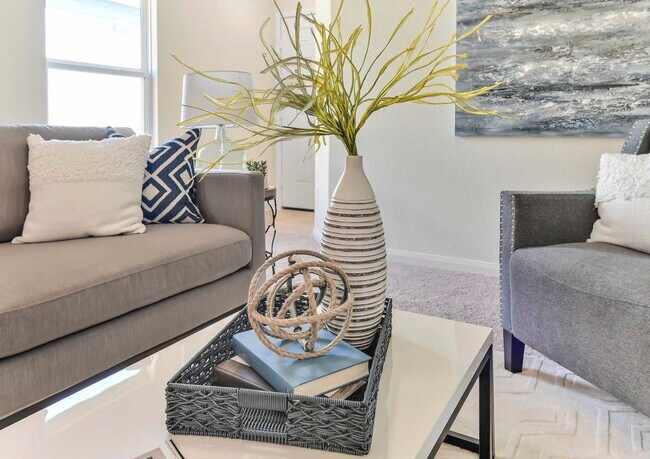
Elk River, MN 55330
Estimated payment starting at $2,386/month
Highlights
- New Construction
- Gourmet Kitchen
- Near a National Forest
- Twin Lakes Elementary School Rated A-
- ENERGY STAR Certified Homes
- Game Room
About This Floor Plan
Welcome to the Hayes, a modern, two-story home that redefines flexibility and comfort. With four spacious bedrooms, two-and-a-half bathrooms, and a two-car garage, this plan offers generous living space across every level. Whether you're working from home, hosting out-of-town guests, or simply looking for room to grow, the Hayes delivers both style and practicality in equal measure. The first floor of the Hayes is where life unfolds. Meals, laughs, and quiet moments all flow effortlessly in this thoughtfully designed open layout. At the center, a spacious island invites casual conversations and culinary adventures, while the seamless connection between the kitchen, dining area, and family room keeps everyone close, no matter the occasion. Just steps away, a covered balcony offers a peaceful escape with sunshine and breeze, making this floor the perfect blend of function and comfort. Upstairs, the second floor of this home houses the bedrooms for the entire household. The master suite features a spacious bedroom, walk-in closet, and en-suite bath with a dual sink vanity, a soaking tub, and a step-in shower. Three additional bedrooms and a full bathroom are just steps away, along with a conveniently located laundry room that makes chores a breeze and a game room perfect for friends or children. This level keeps everyone close, while still offering privacy and comfort.
Builder Incentives
Take advantage of our Year-End Savings and save up to $50,000 on select move-in ready homes! Enjoy limited-time incentives like home discounts, paid closing costs, and exceptional financing options. End 2025 with huge savings on your new LGI home!
Sales Office
| Monday - Tuesday |
11:00 AM - 7:00 PM
|
| Wednesday - Saturday |
8:30 AM - 7:00 PM
|
| Sunday |
10:30 AM - 7:00 PM
|
Townhouse Details
Home Type
- Townhome
Parking
- 2 Car Attached Garage
- Front Facing Garage
Home Design
- New Construction
- Duplex Unit
Interior Spaces
- 2-Story Property
- Formal Entry
- Family or Dining Combination
- Game Room
Kitchen
- Gourmet Kitchen
- ENERGY STAR Range
- ENERGY STAR Qualified Refrigerator
- Kitchen Island
Bedrooms and Bathrooms
- 4 Bedrooms
- Walk-In Closet
Laundry
- Laundry Room
- Laundry on upper level
Eco-Friendly Details
- ENERGY STAR Certified Homes
Outdoor Features
- Balcony
- Covered Deck
Community Details
Overview
- Near a National Forest
- Views Throughout Community
- Near Conservation Area
Recreation
- Park
- Hiking Trails
- Trails
Map
Other Plans in Rivenwick - Rivenwick Village
About the Builder
- Miske Meadows
- 18741 Grant St NW
- 18761 Grant St NW
- 18781 Grant St NW
- 18776 Ivanhoe St NW
- 18746 Ivanhoe St NW
- Bradford Park - Landmark Collection
- Bradford Park - Venture Collection
- 10232 Twin Lakes Pkwy NW
- 10016 178th Ave NW
- 17610 Tyler St NW
- 17785 Hoover St NW
- 17782 Hoover St NW
- 17769 Hoover St NW
- 10052 177th Cir NW
- 18583 Kennedy St NW
- 10324 187th Ave NW
- 17795 Hoover St NW
- 10022 177th Ave NW
- 10017 177th Ave NW


