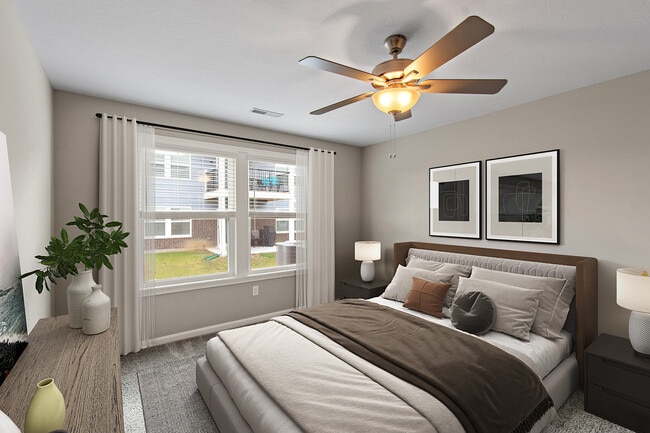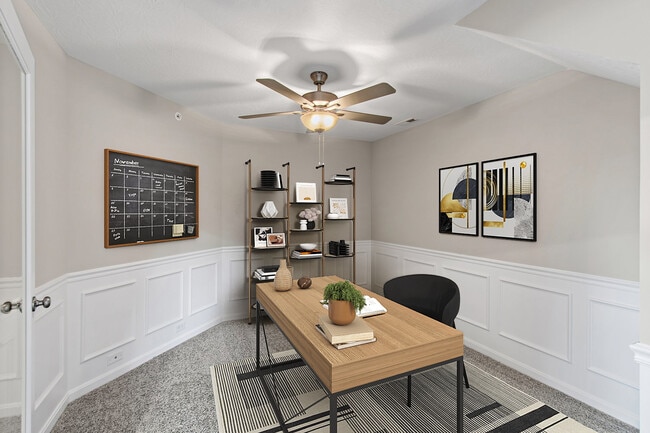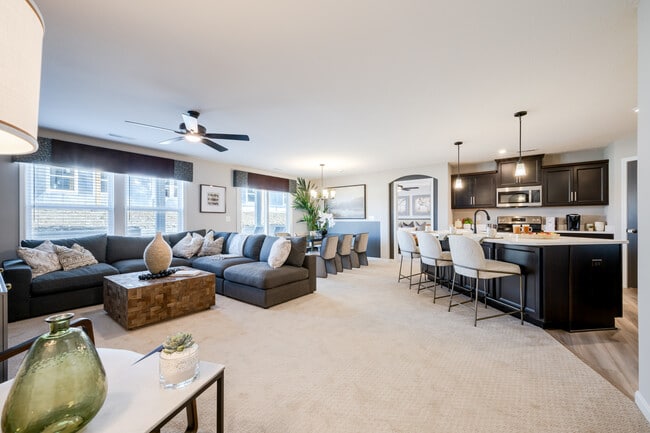
Crescent Springs, KY 41017
Estimated payment starting at $1,711/month
Highlights
- Fitness Center
- New Construction
- Clubhouse
- River Ridge Elementary School Rated A-
- Primary Bedroom Suite
- Vaulted Ceiling
About This Floor Plan
The Hayward-A condominium floorplan offers a perfect blend of comfort and functionality. Featuring an attached one-car garage, the home boasts an open-concept kitchen with a large island and ample cabinet space, ideal for cooking and entertaining. A private study provides a quiet retreat for work or relaxation, while the covered patio adds extra living space to enjoy the outdoors. The owners suite includes a double-vanity bath, with the second bedroom thoughtfully located on the opposite side for added privacy. The Hayward A is designed to fit your modern lifestyle with ease and style.The Hayward condominium floorplan offers a spacious, open-concept living area complete with a serving island that overlooks an eating area and living room. Off the kitchen, you will find a good-sized laundry room. The master bedroom features two closets and a private bathroom. A second bedroom, double door study, and bath are located on the opposite side of the home, which offers lots of privacy. A private covered patio or deck is located off of the great room completing the home.
Builder Incentives
Discover exclusive rates on your new home, saving you hundreds a month. Call/text to learn more today.
Sales Office
| Monday - Thursday |
11:00 AM - 6:00 PM
|
| Friday |
12:00 PM - 6:00 PM
|
| Saturday |
11:00 AM - 6:00 PM
|
| Sunday |
12:00 PM - 6:00 PM
|
Property Details
Home Type
- Condominium
Parking
- 1 Car Attached Garage
- Front Facing Garage
Home Design
- New Construction
Interior Spaces
- 1-Story Property
- Vaulted Ceiling
- Formal Entry
- Family Room
- Dining Area
- Flex Room
Kitchen
- Walk-In Pantry
- Kitchen Island
Bedrooms and Bathrooms
- 2 Bedrooms
- Primary Bedroom Suite
- Walk-In Closet
- 2 Full Bathrooms
- Primary bathroom on main floor
- Double Vanity
- Private Water Closet
- Bathtub with Shower
- Walk-in Shower
Laundry
- Laundry Room
- Laundry on main level
- Washer and Dryer
Outdoor Features
- Covered Patio or Porch
Community Details
Recreation
- Fitness Center
- Community Pool
Additional Features
- No Home Owners Association
- Clubhouse
Map
Move In Ready Homes with this Plan
Other Plans in The Hills at Crescent Springs - Gallery II Collection
About the Builder
- The Hills at Crescent Springs - Gallery II Collection
- 520 Foxhill Dr Unit 14-103
- 550 Foxhill Dr Unit 12-104
- 562 Foxhill Dr Unit 12-202
- 554 Foxhill Dr Unit 12-305
- 556 Foxhill Dr Unit 12-303
- 540 Foxhill Dr Unit 13-101
- 564 Foxhill Dr Unit 12-102
- 558 Foxhill Dr Unit 12-103
- 560 Foxhill Dr Unit 12-203
- 510 Foxhill Dr Unit 14-104
- 566 Foxhill Dr Unit 12-302
- 532 Foxhill Dr Unit 13-302
- Reserve at Meadowood - Masterpiece Collection
- Reserve at Meadowood - Designer Collection
- 1915-B Bromley-Crescent Springs Rd
- Lot 16 Crown Point Cir
- Lot 9 Crown Point Cir
- Lot 8 Crown Point Cir
- Lot 32 Crown Point Cir






