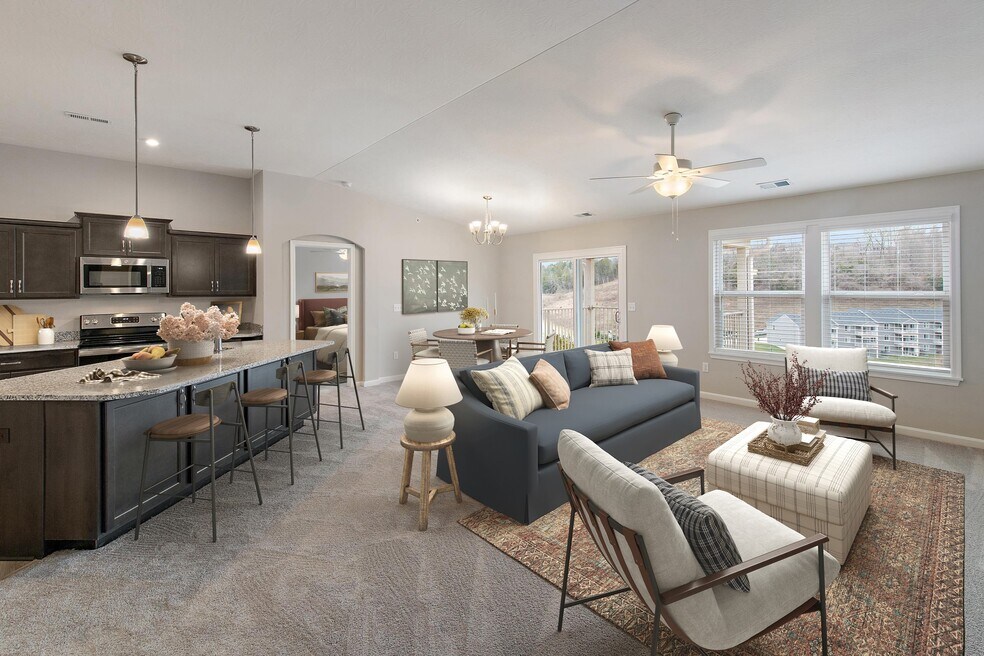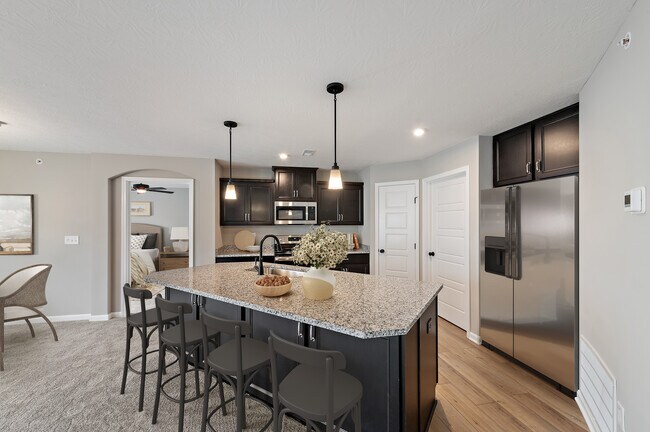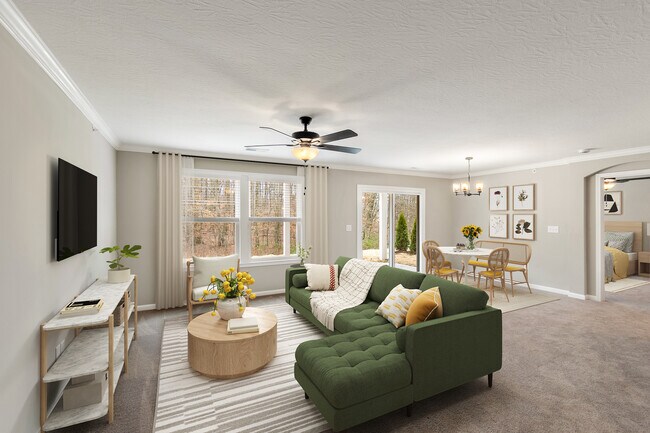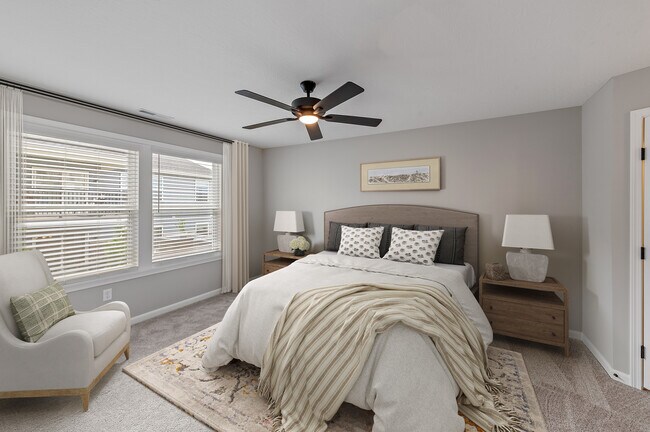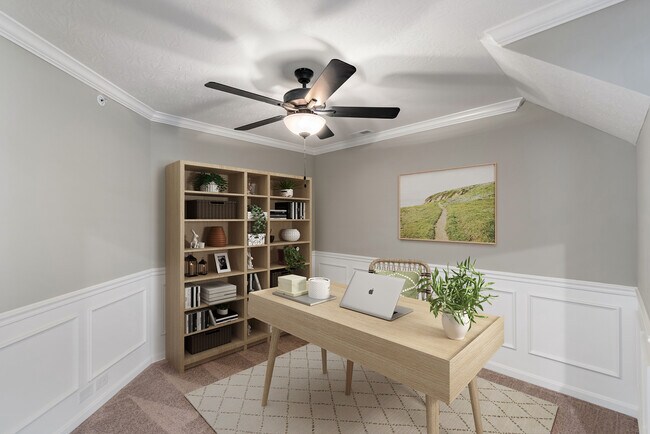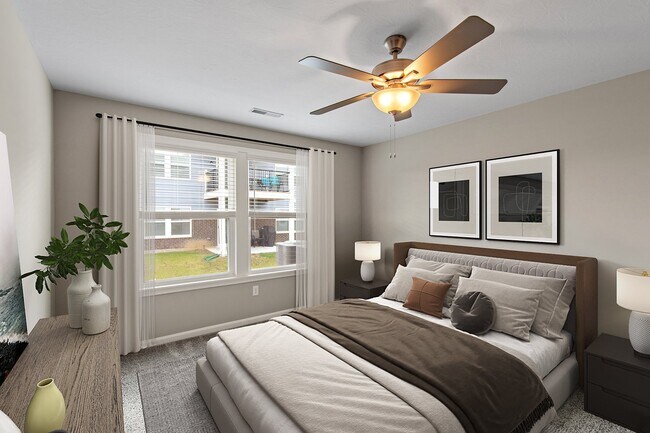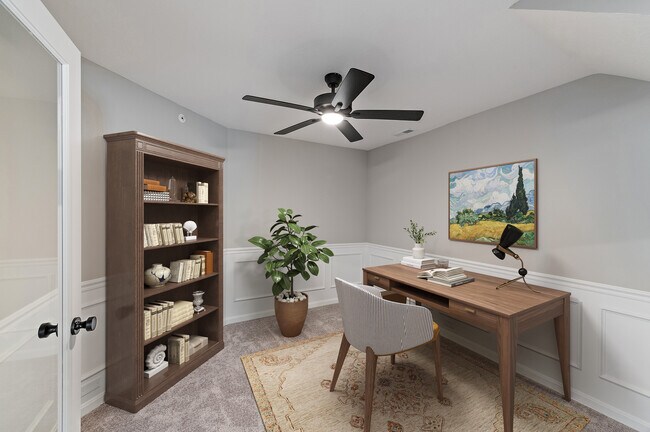
Estimated payment starting at $1,592/month
Highlights
- New Construction
- Vaulted Ceiling
- Home Office
- Walton-Verona Elementary School Rated A-
- No HOA
- Covered Patio or Porch
About This Floor Plan
The Hayward-C condominium plan offers a bright and open design, featuring vaulted ceilings and an abundance of natural light throughout. With an attached one-car garage, the home includes an open-concept kitchen with a large island and ample cabinet space, perfect for entertaining. A private study provides a dedicated space for work or relaxation, while the covered deck extends your living area to the outdoors. The owners suite boasts a double-vanity bath, with the second bedroom thoughtfully positioned on the opposite side for added privacy. The Hayward C is designed to bring both elegance and functionality to your lifestyle.
Builder Incentives
Discover exclusive rates on your new home, saving you hundreds a month. Call/text to learn more today.
Sales Office
| Monday |
11:00 AM - 6:00 PM
|
| Tuesday |
11:00 AM - 6:00 PM
|
| Wednesday |
11:00 AM - 6:00 PM
|
| Thursday |
11:00 AM - 6:00 PM
|
| Friday |
12:00 PM - 6:00 PM
|
| Saturday |
11:00 AM - 6:00 PM
|
| Sunday |
12:00 PM - 6:00 PM
|
Property Details
Home Type
- Condominium
Parking
- 1 Car Garage
Home Design
- New Construction
Interior Spaces
- 1-Story Property
- Vaulted Ceiling
- Recessed Lighting
- Family Room
- Dining Area
- Home Office
Kitchen
- Breakfast Bar
- Walk-In Pantry
- Built-In Oven
- Built-In Range
- Built-In Microwave
- Dishwasher
- Kitchen Island
- Disposal
- Kitchen Fixtures
Flooring
- Carpet
- Vinyl
Bedrooms and Bathrooms
- 2 Bedrooms
- Dual Closets
- Walk-In Closet
- 2 Full Bathrooms
- Primary bathroom on main floor
- Dual Vanity Sinks in Primary Bathroom
- Private Water Closet
- Bathroom Fixtures
- Bathtub with Shower
- Walk-in Shower
Laundry
- Laundry Room
- Laundry on main level
- Washer and Dryer Hookup
Utilities
- Central Heating and Cooling System
- Wi-Fi Available
- Cable TV Available
Additional Features
- Hand Rail
- Covered Patio or Porch
Community Details
Overview
- No Home Owners Association
Recreation
- Park
Map
Other Plans in Crossings at Walton Square - Gallery II Collection
About the Builder
- 838 Walton Terrace Dr Unit 13-201
- 766 Crescent Landing Unit 1-301
- 750 Crescent Landing Unit 1-202
- 798 Walton Terrace Dr Unit 13-204
- 822 Walton Terrace Dr Unit 13-302
- 742 Crescent Landing Unit 1-303
- 802 Walton Terrace Dr Unit 13-304
- 848 Walton Terrace Dr Unit 12-304
- 856 Walton Terrace Dr Unit 12-305
- 860 Walton Terrace Dr Unit 12-303
- 864 Walton Terrace Dr Unit 12-203
- 859 Walton Terrace Dr Unit 8-305
- 810 Walton Terrace Dr Unit 13-303
- 754 Crescent Landing Unit 1-302
- Crossings at Walton Square - Gallery II Collection
- 758 Crescent Landing Unit 1-300
- 12401 Towne Center Dr
- 50 Alta Vista (Lot 3) Dr
- 13110 Dixie Hwy
- 81 High St
