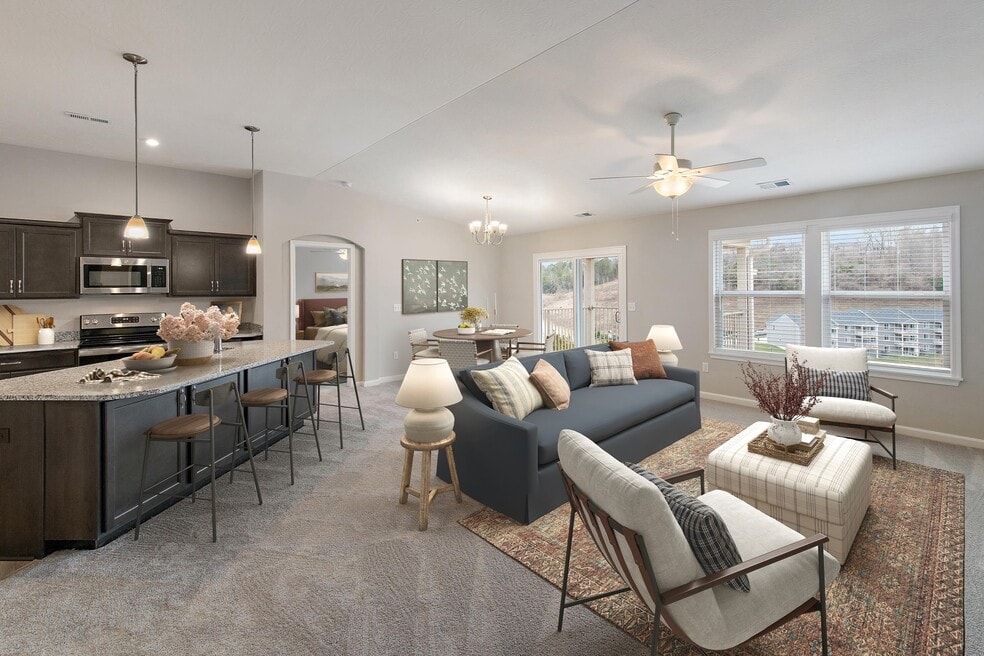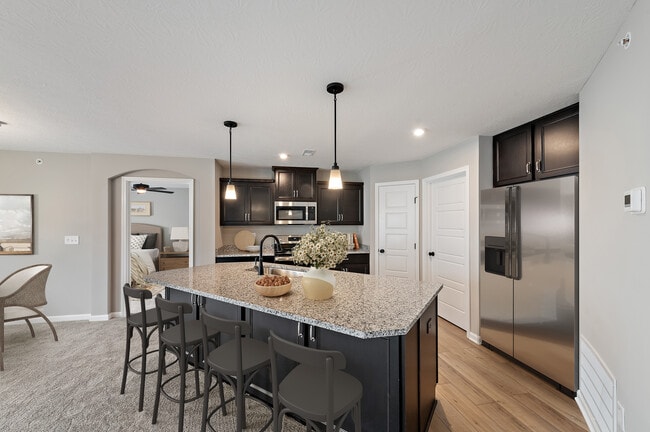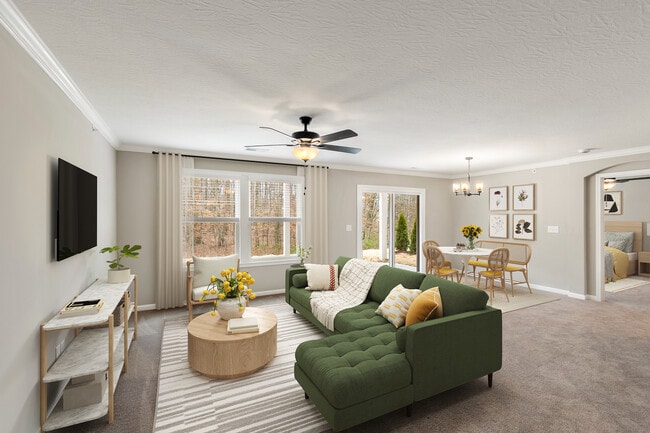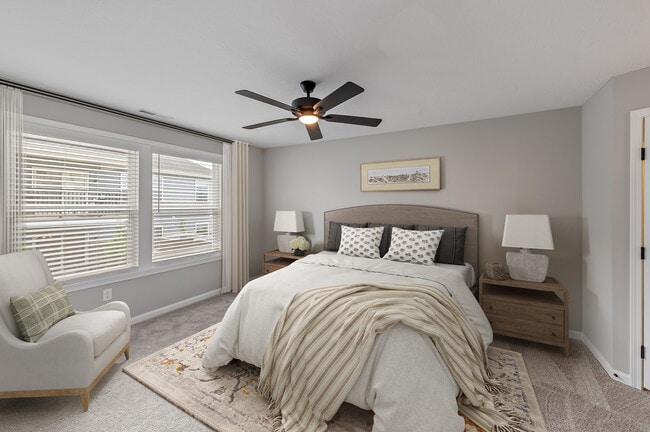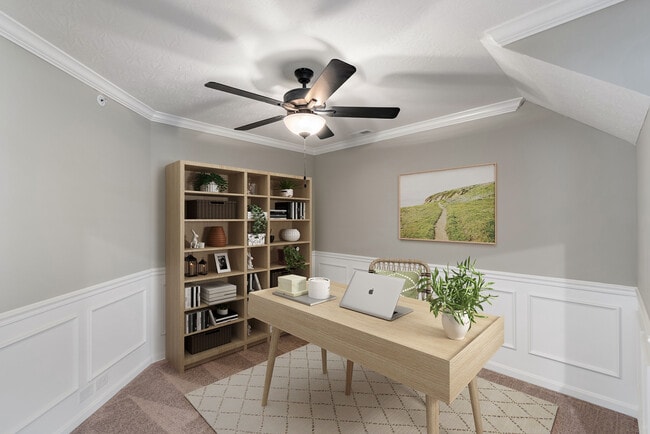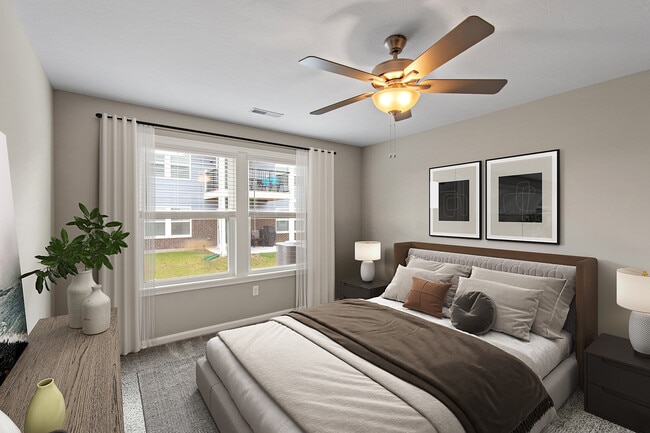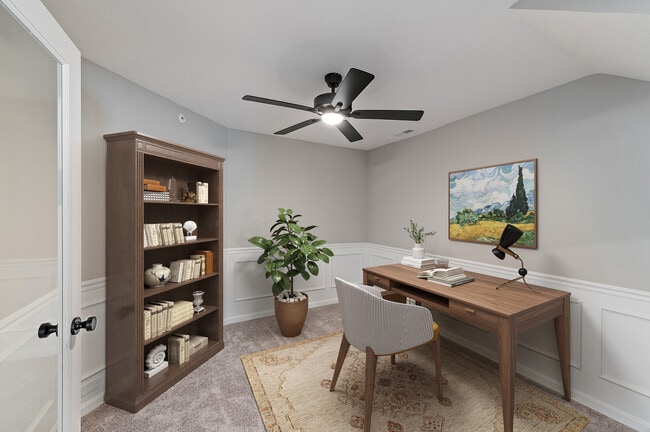
Estimated payment starting at $1,682/month
Highlights
- New Construction
- No HOA
- Formal Dining Room
- Granite Countertops
- Home Office
- Stainless Steel Appliances
About This Floor Plan
The Hayward-C condominium plan offers a bright and open design, featuring vaulted ceilings and an abundance of natural light throughout. With an attached one-car garage, the home includes an open-concept kitchen with a large island and ample cabinet space, perfect for entertaining. A private study provides a dedicated space for work or relaxation, while the covered deck extends your living area to the outdoors. The owners suite boasts a double-vanity bath, with the second bedroom thoughtfully positioned on the opposite side for added privacy. The Hayward C is designed to bring both elegance and functionality to your lifestyle.
Builder Incentives
- Save hundreds every month with our low rates
Sales Office
Property Details
Home Type
- Condominium
Parking
- 1 Car Attached Garage
Home Design
- New Construction
Interior Spaces
- 1-Story Property
- Family Room
- Formal Dining Room
- Home Office
Kitchen
- Stainless Steel Appliances
- Kitchen Island
- Granite Countertops
- Kitchen Fixtures
Bedrooms and Bathrooms
- 2 Bedrooms
- 2 Full Bathrooms
- Dual Vanity Sinks in Primary Bathroom
- Bathroom Fixtures
Outdoor Features
- Covered Deck
Utilities
- Central Heating and Cooling System
- Wi-Fi Available
- Cable TV Available
Community Details
- No Home Owners Association
Map
Other Plans in The Landing - Gallery II Collection
About the Builder
- The Landing - Gallery II Collection
- 485 Pilot Point Unit 1-301
- 475 Pilot Point Unit 1-300
- 465 Pilot Point Unit 1-302
- 0 Northwoods Blvd
- Yorkshire Reserve - The Oaks at Yorkshire Reserve
- 9237 Dog Leg Rd
- 50 Clubhouse Way
- 2082 Waterfall Ln
- 2010 Settlers Trail
- 2082 Settlers Trail Unit 2082
- Foxfire - Maple Street Collection
- 710 Deerhurst Dr
- 7585 Peters Rd
- 3320 Benchwood Rd
- 6114 Miller Ln
- Canal Heights
- 8090 Dog Leg Rd
- 14 Dorchester Dr
- 0 Springway Dr Unit 927025
