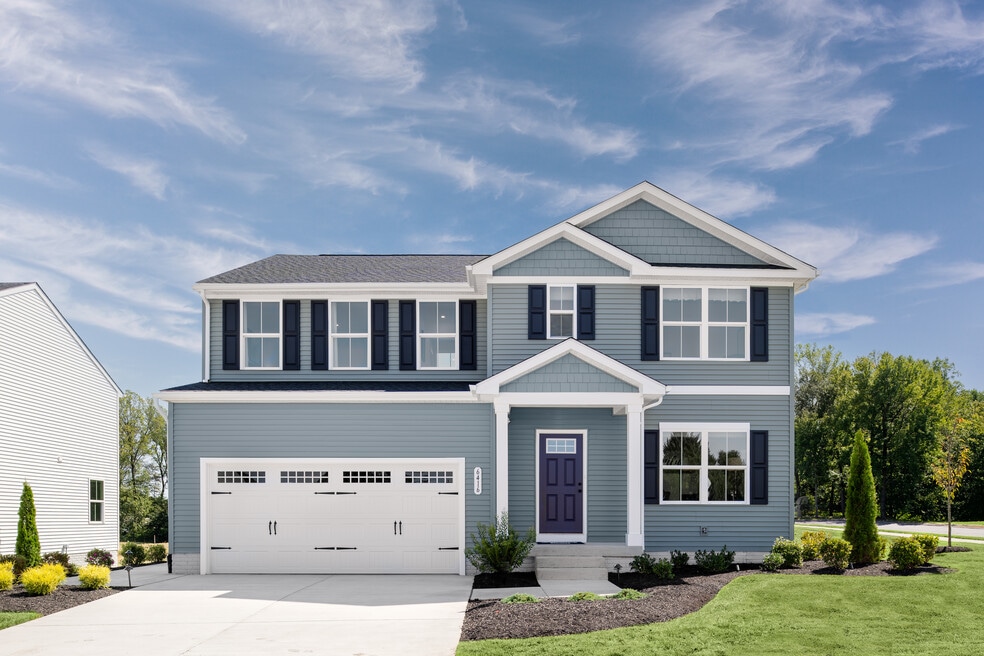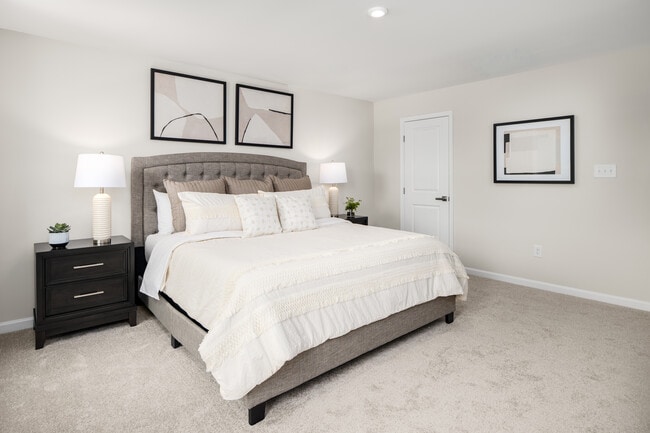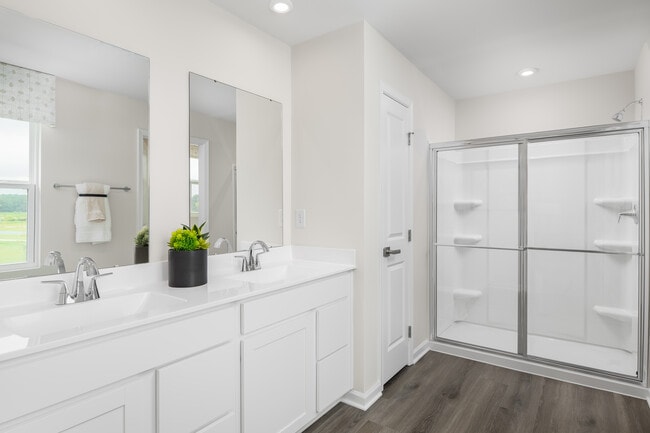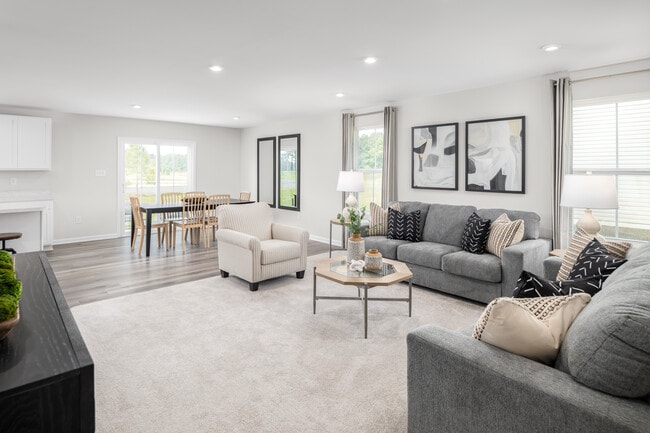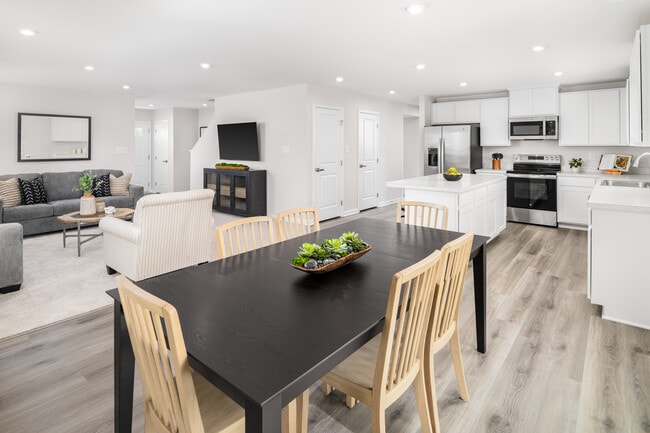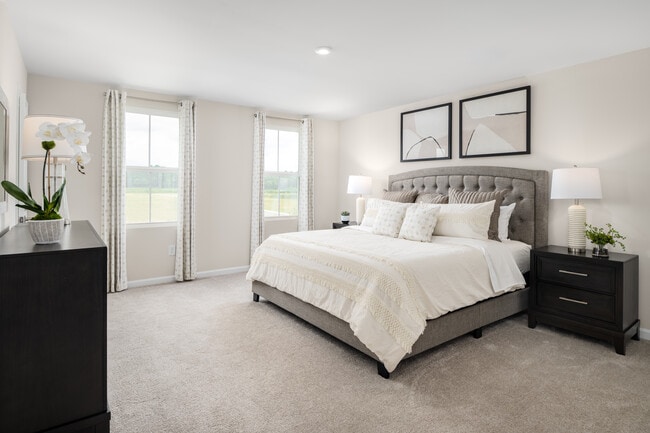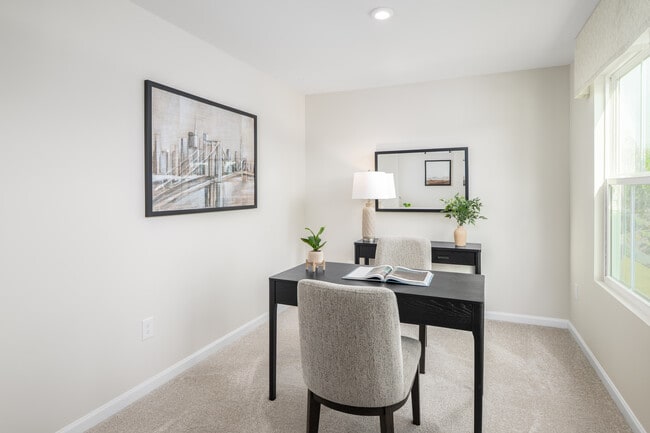
Estimated payment starting at $1,909/month
Highlights
- New Construction
- Main Floor Bedroom
- Community Fire Pit
- Built-In Refrigerator
- Great Room
- Walk-In Pantry
About This Floor Plan
Welcome to Ryan Homes at Cameron Ridge 2-Story! Where you can own a new, spacious 2-story home in a community with amenities located 5 minutes to everyday conveniences on Garners Ferry Rd and Fort Jackson. Welcome home to The Hazel. This 2-car garage single-family home is highlighted by a large great room adjoining a gourmet kitchen with an island overlooking the dining area. Just off the garage, a first-floor guest suite means you don’t have to sacrifice your flex room at the front of the home, which makes an ideal office or play space. Upstairs, three bedrooms feature a walk-in closet, share a hall bath, and lead to a 2nd floor loft. Your luxury owner’s suite includes a dual-vanity bath and two walk-in closets. Explore the Hazel today. Interested in learning more? Schedule Your Visit Today!
Sales Office
| Monday |
1:00 PM - 6:00 PM
|
| Tuesday |
11:00 AM - 6:00 PM
|
| Wednesday |
11:00 AM - 6:00 PM
|
| Thursday |
11:00 AM - 6:00 PM
|
| Friday |
11:00 AM - 6:00 PM
|
| Saturday | Appointment Only |
| Sunday | Appointment Only |
Home Details
Home Type
- Single Family
HOA Fees
- $28 Monthly HOA Fees
Parking
- 2 Car Attached Garage
- Front Facing Garage
Taxes
Home Design
- New Construction
Interior Spaces
- 2-Story Property
- Great Room
- Combination Kitchen and Dining Room
- Flex Room
- Carpet
Kitchen
- Walk-In Pantry
- Built-In Range
- Built-In Microwave
- Built-In Refrigerator
- Dishwasher
- Stainless Steel Appliances
- Kitchen Island
Bedrooms and Bathrooms
- 5 Bedrooms
- Main Floor Bedroom
- Dual Closets
- Walk-In Closet
- 3 Full Bathrooms
- Dual Vanity Sinks in Primary Bathroom
- Private Water Closet
- Bathtub with Shower
- Walk-in Shower
Laundry
- Laundry Room
- Laundry on upper level
- Washer and Dryer
Community Details
Recreation
- Trails
Additional Features
- Community Fire Pit
Map
Other Plans in Cameron Ridge - 2-Story
About the Builder
- Cameron Ridge - 2-Story
- Cameron Ridge - Ranches
- Garners Mill
- 284 Vermillion Dr
- 3632 Trotter Rd
- Reserves at Mill Creek
- Hunters Branch - Townhomes
- Hunters Branch - Hunter's Branch
- 313 Downs Dr
- 3719 Old Leesburg Rd
- 0 W S Bitternut Rd Unit 157890
- Canary Woods
- 1601 Pineview Dr
- 1208 Pineview Dr
- Laurinton Farms
- 1704 Smith St
- 1089 Lauryn Oak Loop Unit 269 Buchanan
- 17530 S 101 Hwy
- 5311 Bluff Rd
- 10 Reeder Point Dr
