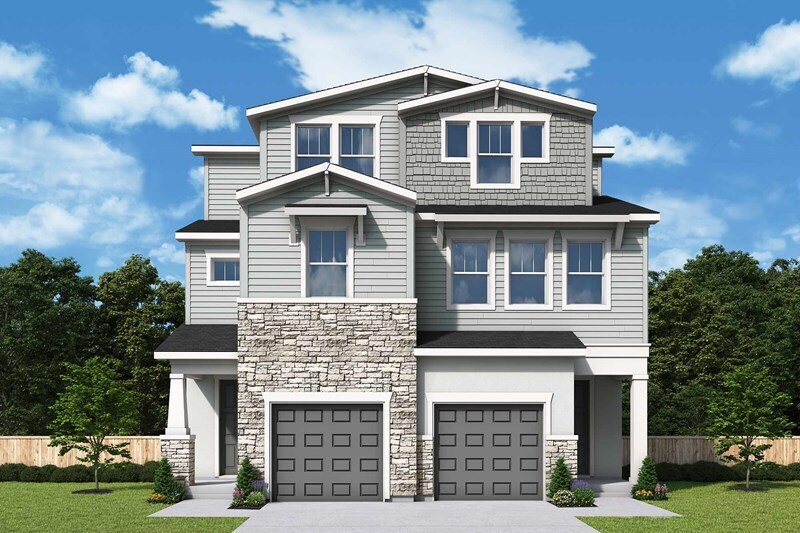
NEW CONSTRUCTION
BUILDER INCENTIVES
Verified badge confirms data from builder
Tampa, FL 33609
Estimated payment starting at $4,710/month
4
Beds
3.5
Baths
2,319
Sq Ft
$323
Price per Sq Ft
Highlights
- Marina
- Golf Course Community
- Primary Bedroom Suite
- Grady Elementary School Rated A
- New Construction
- Loft
About This Floor Plan
This home is located at Hazel Plan, Tampa, FL 33609 and is currently priced at $749,990, approximately $323 per square foot. Hazel Plan is a home located in Hillsborough County with nearby schools including Grady Elementary School, Coleman Middle School, and Plant High School.
Builder Incentives
Giving Thanks, Giving Back Thanksgiving Drive in Tampa. Offer valid October, 29, 2025 to November, 22, 2025.
Sales Office
Hours
| Monday - Saturday |
10:00 AM - 6:00 PM
|
| Sunday |
12:00 PM - 6:00 PM
|
Sales Team
Jenny Minor
Christus H. Diecidue
Office Address
4100 W Kennedy Blvd
Tampa, FL 33609
Driving Directions
Townhouse Details
Home Type
- Townhome
Parking
- 1 Car Attached Garage
- Front Facing Garage
Home Design
- New Construction
- Duplex Unit
Interior Spaces
- 3-Story Property
- Open Floorplan
- Dining Area
- Loft
Kitchen
- Eat-In Kitchen
- Breakfast Bar
- Walk-In Pantry
- Kitchen Island
Bedrooms and Bathrooms
- 4 Bedrooms
- Primary Bedroom Suite
- Walk-In Closet
- Powder Room
- Double Vanity
- Bathtub with Shower
- Walk-in Shower
Laundry
- Laundry Room
- Laundry on upper level
- Washer and Dryer Hookup
Outdoor Features
- Covered Patio or Porch
- Lanai
Utilities
- Air Conditioning
- Heating Available
Community Details
Overview
- No Home Owners Association
Recreation
- Marina
- Golf Course Community
- Tennis Courts
- Community Playground
- Park
Map
Move In Ready Homes with this Plan
About the Builder
Founded in 1976 in Houston, Texas, David Weekley Homes has grown to become one of the largest privately held home builders in America, spanning across 13 states and 19 markets. They're passionate about delighting their Customers, building exceptional homes, caring for their Team, and making a difference in the communities in which they live and work.
Nearby Homes
- Central Living - South Tampa
- South Tampa - Urban Collection
- 4208 W Carmen St Unit C
- 4308 W Gray St Unit 6
- 4308 W Gray St Unit 5
- 4308 W Gray St Unit 1 thru 6
- 0 N Dale Mabry Hwy Unit MFRO6273616
- 222 N Hesperides St
- 4501 W North B St
- 4509 W North A St Unit 1
- 3709 W Dale Ave
- 4013 W Inman Ave
- 716 S Lois Ave
- 3616 W Platt St
- 4115 W Mullen Ave
- 214 S Renellie Dr
- 3608 W Horatio St
- 4006 W La Salle St
- 3614 W De Leon St
- 1003 S Lois Ave
