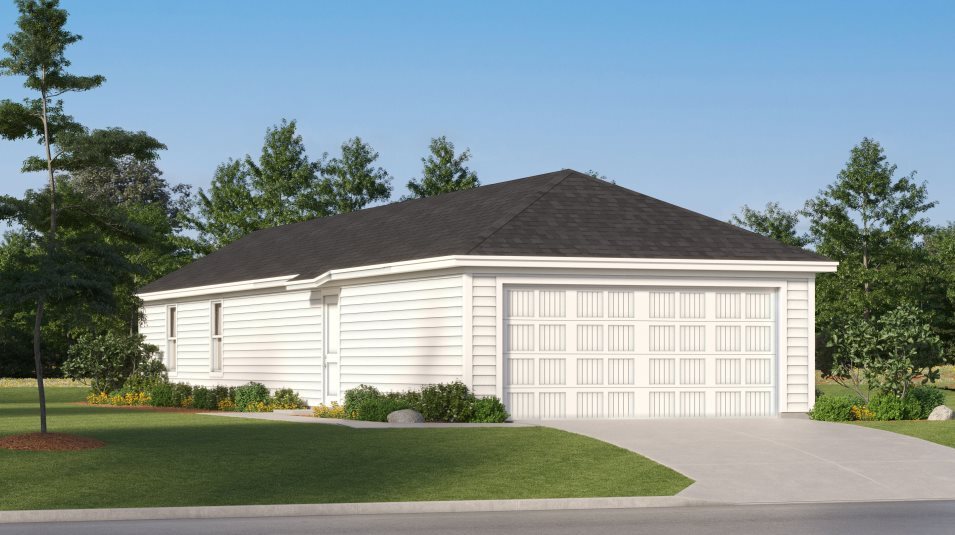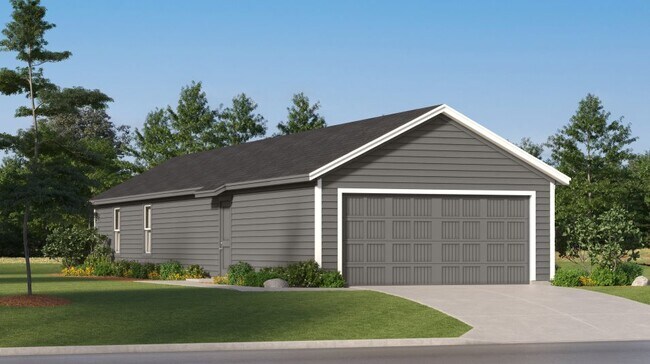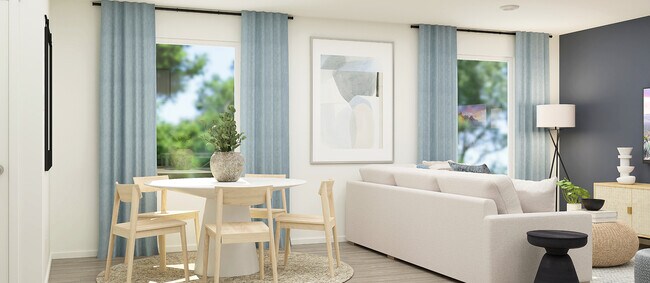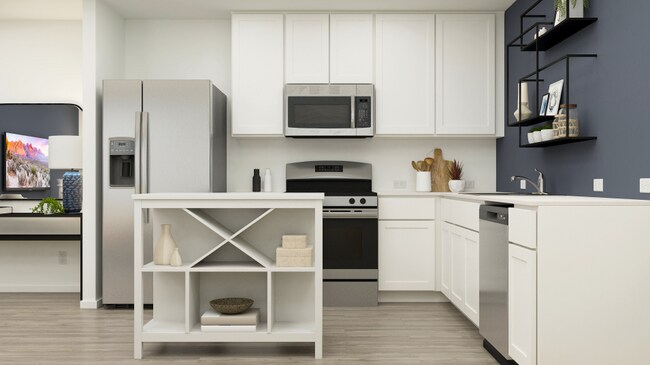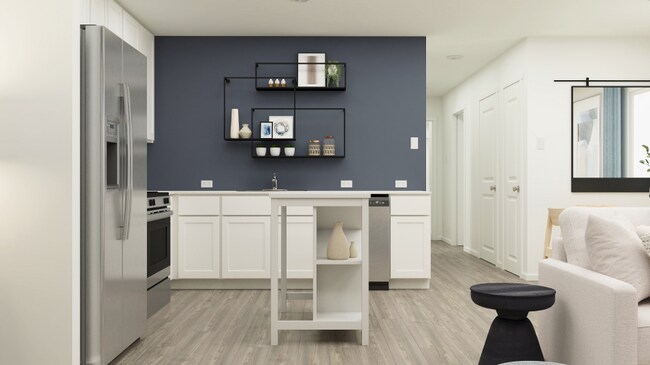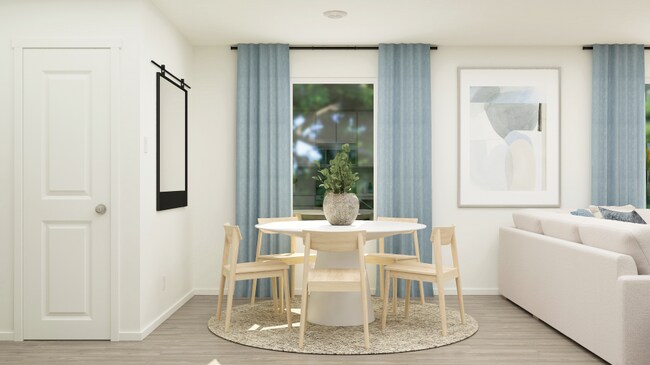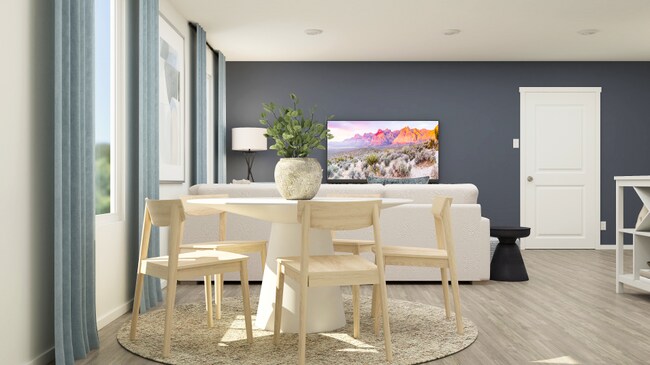
Verified badge confirms data from builder
San Antonio, TX 78214
Estimated payment starting at $1,172/month
Total Views
2,355
3
Beds
2
Baths
1,049
Sq Ft
$157
Price per Sq Ft
Highlights
- Fitness Center
- Lawn
- Pickleball Courts
- New Construction
- Community Pool
- Community Center
About This Floor Plan
This new single-level home boasts a modern, low-maintenance layout. An inviting open-concept layout can be found off the entry, combining the kitchen, living and dining areas to simplify everyday multitasking. Three bedrooms are tucked away at the back of the home, including the luxurious owner’s suite with a generous walk-in closet and en-suite bathroom.
Sales Office
Hours
| Monday - Saturday |
10:00 AM - 6:30 PM
|
| Sunday |
12:00 PM - 6:30 PM
|
Office Address
10823 Loom Rdg
San Antonio, TX 78214
Home Details
Home Type
- Single Family
Lot Details
- Lawn
HOA Fees
- $144 Monthly HOA Fees
Parking
- 2 Car Garage
Taxes
- Special Tax
Home Design
- New Construction
Interior Spaces
- 1-Story Property
- Ceiling Fan
Bedrooms and Bathrooms
- 3 Bedrooms
- 2 Full Bathrooms
- Bathtub with Shower
Utilities
- Central Heating and Cooling System
- Wi-Fi Available
- Cable TV Available
Community Details
Recreation
- Pickleball Courts
- Community Playground
- Fitness Center
- Community Pool
Additional Features
- Community Center
Map
Other Plans in Espada - Crestmore Collection
About the Builder
Since 1954, Lennar has built over one million new homes for families across America. They build in some of the nation’s most popular cities, and their communities cater to all lifestyles and family dynamics, whether you are a first-time or move-up buyer, multigenerational family, or Active Adult.
Nearby Homes
- Espada - Coastline Collection
- Espada - Stonehill Collection
- Espada - Crestmore Collection
- Espada - Broadview Collection
- Espada - Belmar Collection
- 10725 Espada Rd
- 10302 Renova St
- 10214 Renova St
- Mission Del Lago - Watermill Collection
- Mission Del Lago - Belmar Collection
- Mission Del Lago - Coastline Collection
- Mission Del Lago - Cottage Collection
- Mission Del Lago - Stonehill Collection
- 1611 Santa Rita St
- 12020 Highway 281
- Roosevelt Landing
- Lucero at Estrella - Lucero
- 13110 Clubhouse Blvd
- 9939 Auger Run
- Mission Del Lago - Mission del Lago
