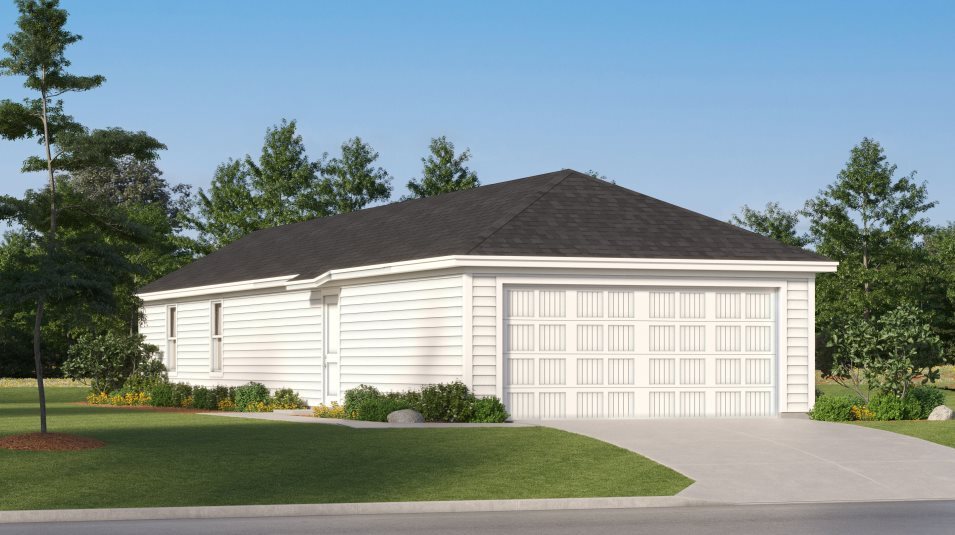
Verified badge confirms data from builder
San Antonio, TX 78222
Estimated payment starting at $1,051/month
Total Views
3,784
3
Beds
2
Baths
1,049
Sq Ft
$148
Price per Sq Ft
Highlights
- New Construction
- Clubhouse
- Quartz Countertops
- ENERGY STAR Certified Homes
- Solid Surface Bathroom Countertops
- Lawn
About This Floor Plan
This new single-level home boasts a modern, low-maintenance layout. An inviting open-concept layout can be found off the entry, combining the kitchen, living and dining areas to simplify everyday multitasking. Three bedrooms are tucked away at the back of the home, including the luxurious owner’s suite with a generous walk-in closet and en-suite bathroom.
Sales Office
Hours
| Monday - Saturday |
10:00 AM - 6:30 PM
|
| Sunday |
12:00 PM - 6:30 PM
|
Office Address
8530 Tranquil Waters
San Antonio, TX 78223
Home Details
Home Type
- Single Family
Lot Details
- Fenced Yard
- Lawn
HOA Fees
- $100 Monthly HOA Fees
Parking
- 2 Car Attached Garage
- Front Facing Garage
Taxes
- 2.36% Estimated Total Tax Rate
Home Design
- New Construction
- Spray Foam Insulation
Interior Spaces
- 1,049 Sq Ft Home
- 1-Story Property
- Recessed Lighting
- Blinds
- Family Room
- Breakfast Room
- Combination Kitchen and Dining Room
- Smart Thermostat
Kitchen
- Walk-In Pantry
- Built-In Microwave
- Dishwasher
- Stainless Steel Appliances
- Quartz Countertops
- Tiled Backsplash
- Shaker Cabinets
Flooring
- Carpet
- Luxury Vinyl Plank Tile
Bedrooms and Bathrooms
- 3 Bedrooms
- Walk-In Closet
- 2 Full Bathrooms
- Primary bathroom on main floor
- Solid Surface Bathroom Countertops
- Quartz Bathroom Countertops
- Bathtub with Shower
- Walk-in Shower
Laundry
- Laundry Room
- Laundry on main level
- Washer and Dryer Hookup
Eco-Friendly Details
- ENERGY STAR Certified Homes
- Energy-Efficient Hot Water Distribution
- Watersense Fixture
Outdoor Features
- Covered Patio or Porch
Utilities
- Central Heating and Cooling System
- Programmable Thermostat
- High Speed Internet
- Cable TV Available
Community Details
Amenities
- Clubhouse
- Community Center
Recreation
- Soccer Field
- Community Playground
- Community Pool
Map
Move In Ready Homes with this Plan
About the Builder
Lennar Corporation is a publicly traded homebuilding and real estate services company headquartered in Miami, Florida. Founded in 1954, the company began as a local Miami homebuilder and has since grown into one of the largest residential construction firms in the United States. Lennar operates primarily under the Lennar brand, constructing and selling single-family homes, townhomes, and condominiums designed for first-time, move-up, active adult, and luxury homebuyers.
Beyond homebuilding, Lennar maintains vertically integrated operations that include mortgage origination, title insurance, and closing services through its financial services segment, as well as multifamily development and property technology investments. The company is listed on the New York Stock Exchange under the ticker symbols LEN and LEN.B and is a component of the S&P 500.
Lennar’s corporate leadership and administrative functions are based in Miami, where the firm oversees national strategy, capital allocation, and operational standards across its regional homebuilding divisions. As of fiscal year 2025, Lennar delivered more than 80,000 homes and employed thousands of people nationwide, with operations spanning across the country.
Frequently Asked Questions
How many homes are planned at Grace Gardens - Crestmore Collection
What are the HOA fees at Grace Gardens - Crestmore Collection?
What is the tax rate at Grace Gardens - Crestmore Collection?
How many floor plans are available at Grace Gardens - Crestmore Collection?
How many move-in ready homes are available at Grace Gardens - Crestmore Collection?
Nearby Homes
- Grace Gardens - Belmar Collection
- Grace Gardens - Crestmore Collection
- Grace Gardens - Wellton Collection
- Grace Gardens - Coastline Collection
- Agave - 40' Homesites
- Agave
- Agave
- Agave
- Red Hawk Landing
- Red Hawk Landing
- Red Hawk Landing
- 5163 Higdon Rd
- Higdon Crossing - Cottage Collection
- 5084 Higdon Rd
- Higdon Crossing - Eventide Collection
- 8603 Green Bliss
- 8559 Willow Crossing
- 4526 Otra Dr
- 8615 Willow Crossing
- 431 Esma St
Your Personal Tour Guide
Ask me questions while you tour the home.






