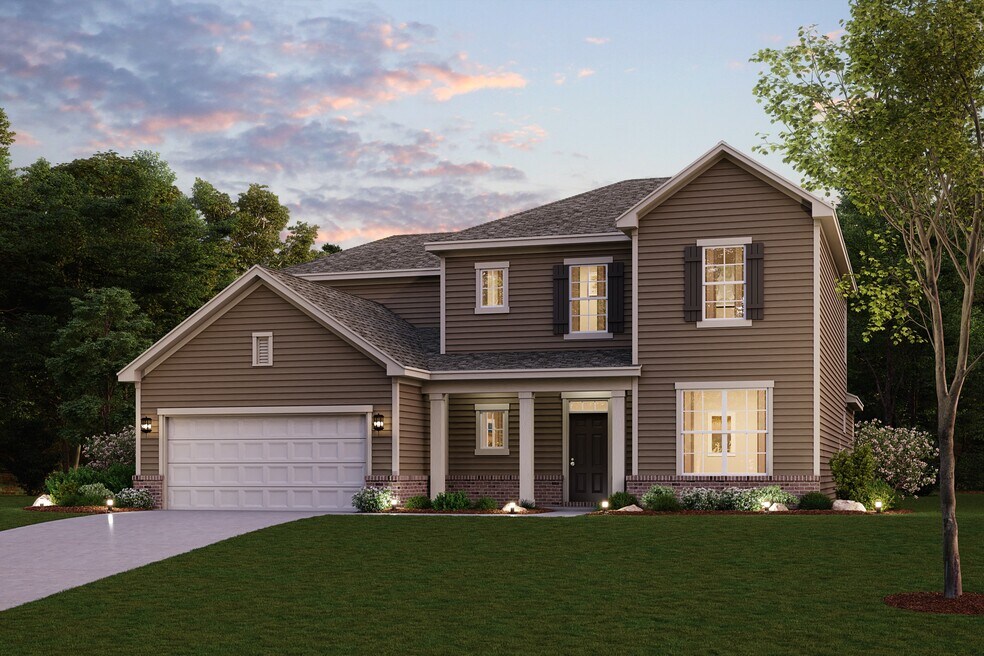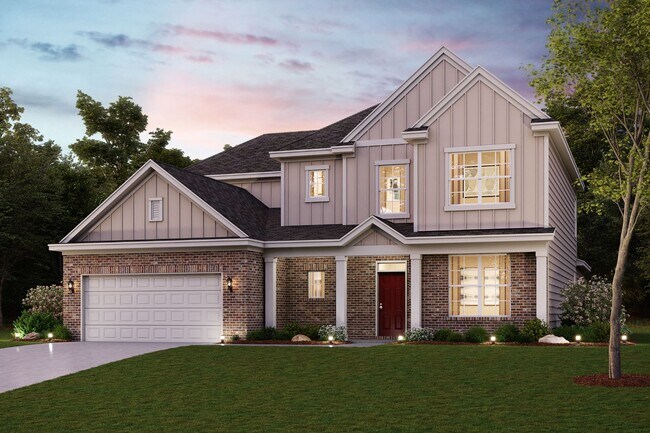
Dallas, GA 30132
Estimated payment starting at $3,322/month
Highlights
- Community Cabanas
- New Construction
- Clubhouse
- Burnt Hickory Elementary School Rated A-
- Primary Bedroom Suite
- High Ceiling
About This Floor Plan
The stunning two-story Hazel floor plan in the Bluffs Collection at Tributary embodies refined elegance and thoughtful design, offering the perfect blend of functionality and luxury. A welcoming front porch invites you into a grand open-concept main level, where soaring ceilings in the two-story great room create a dramatic focal point filled with natural light. The charming dining room flows seamlessly onto the patio—ideal for indoor-outdoor entertaining—while the chef-inspired kitchen features a generous center island, sleek cabinetry, and a spacious walk-in pantry. Just off the kitchen, you’ll find a convenient valet entry from the garage, a dedicated laundry room, and a private study—perfect for remote work or quiet reading. The main-level primary suite is a serene retreat, showcasing a spa-like bath with dual vanities, a benched shower, and an expansive walk-in closet. Upstairs, the flexible layout continues with a central game room, ideal for media, play, or relaxation. Two secondary bedrooms each enjoy private en-suite baths and walk-in closets, while two additional bedrooms—also with walk-in closets—share a well-designed Jack-and-Jill bath. From everyday living to special occasions, the Hazel offers space, sophistication, and style at every turn.
Builder Incentives
Yes Lives Here - SE
Hometown Heroes Atlanta
Sales Office
All tours are by appointment only. Please contact sales office to schedule.
Home Details
Home Type
- Single Family
Parking
- 2 Car Attached Garage
- Front Facing Garage
Home Design
- New Construction
Interior Spaces
- 3,829 Sq Ft Home
- 2-Story Property
- High Ceiling
- Mud Room
- Great Room
- Combination Kitchen and Dining Room
- Home Office
- Game Room
Kitchen
- Breakfast Bar
- Walk-In Pantry
- Dishwasher
- Kitchen Island
Bedrooms and Bathrooms
- 6 Bedrooms
- Primary Bedroom Suite
- Walk-In Closet
- Powder Room
- 6 Full Bathrooms
- Dual Vanity Sinks in Primary Bathroom
- Private Water Closet
- Bathtub with Shower
- Walk-in Shower
Laundry
- Laundry Room
- Laundry on lower level
- Washer and Dryer Hookup
Outdoor Features
- Patio
- Porch
Utilities
- Air Conditioning
- High Speed Internet
- Cable TV Available
Community Details
Overview
- No Home Owners Association
Amenities
- Community Fire Pit
- Clubhouse
Recreation
- Tennis Courts
- Pickleball Courts
- Community Playground
- Community Cabanas
- Community Pool
- Park
- Dog Park
Map
Other Plans in Tributary - The Bluffs Collection
About the Builder
- Tributary - The Bluffs Collection
- Tributary - The Falls Collection
- 287 Columbia Cove
- Lost Creek
- 2000 Dabbs Bridge Rd
- 4243 Harmony Grove Church Rd
- 0 Harmony Grove Church Rd Unit 10640804
- 0 Harmony Grove Church Rd Unit 7679123
- Lot 39 the Flower Farm
- 0 Overlook Trail Unit 10617151
- 111 Dripping Rock Trail SE
- Carter Grove - Parkside
- 1276 Rutledge Rd
- 215 Picketts Way
- 210 Carl Sanders Dr
- 583 Carl Sanders Dr
- 177 Summit Ridge Dr SE
- 123 Candler Loop
- 1022 Carl Sanders Dr
- 260 Carl Sanders Dr
Ask me questions while you tour the home.

