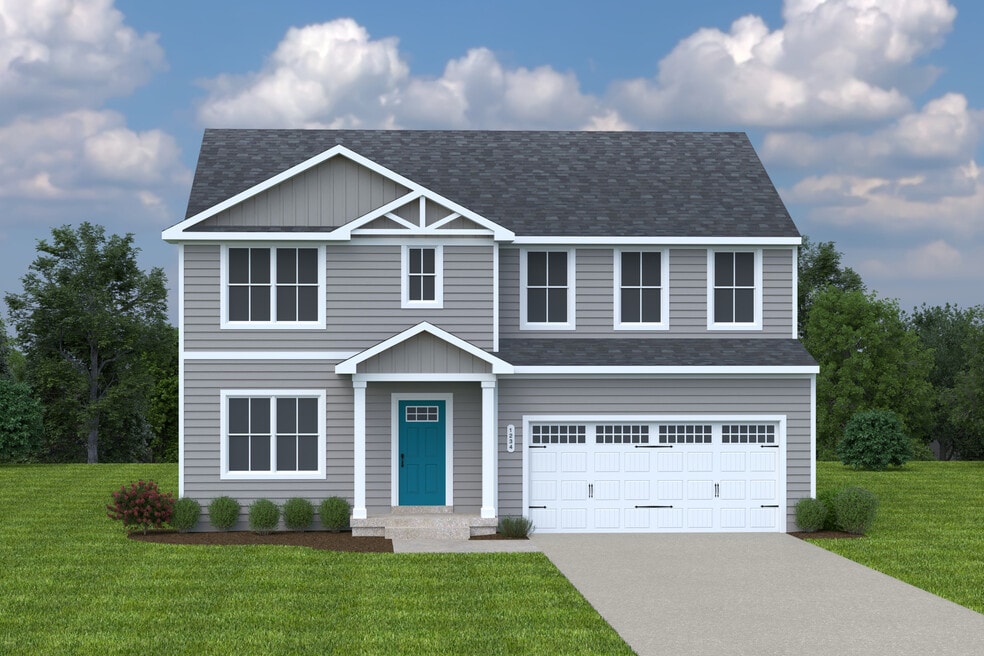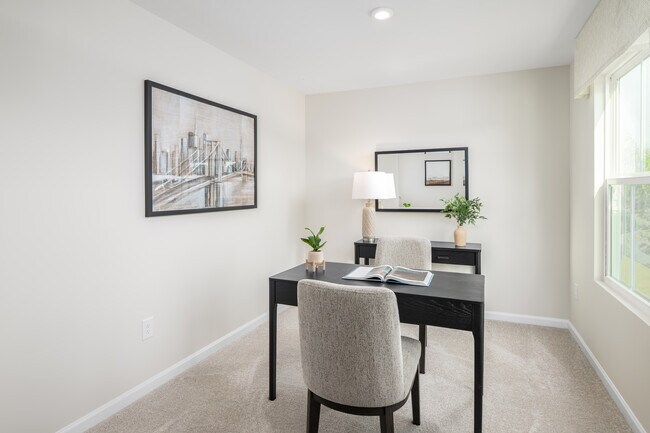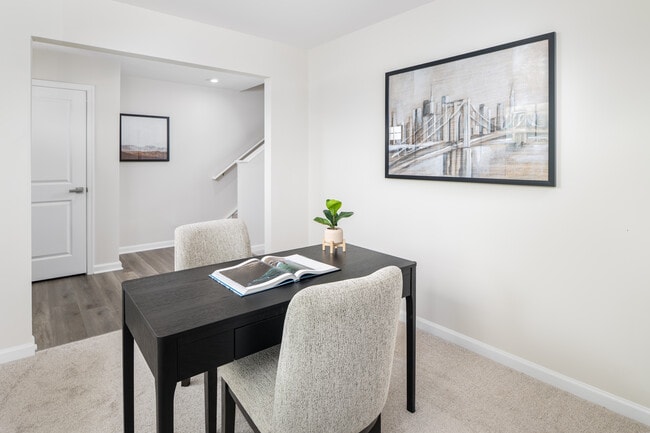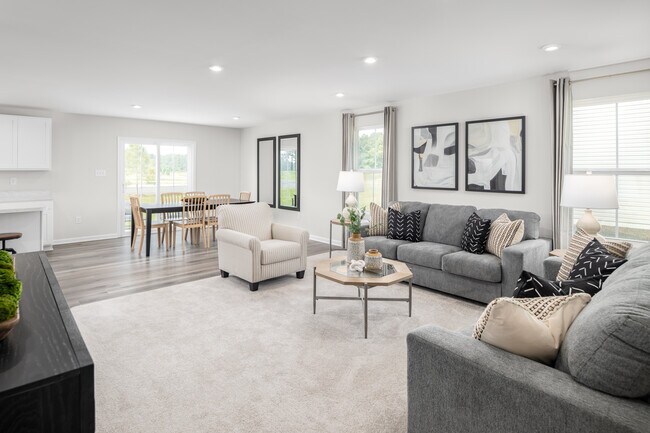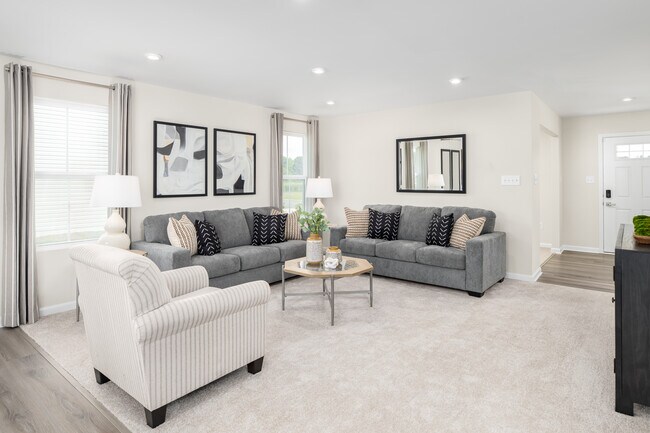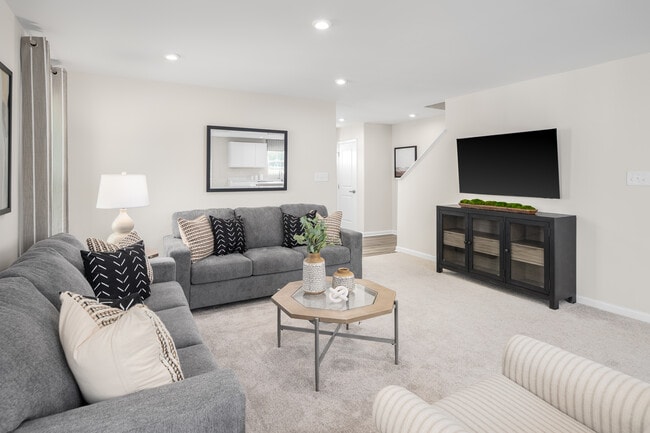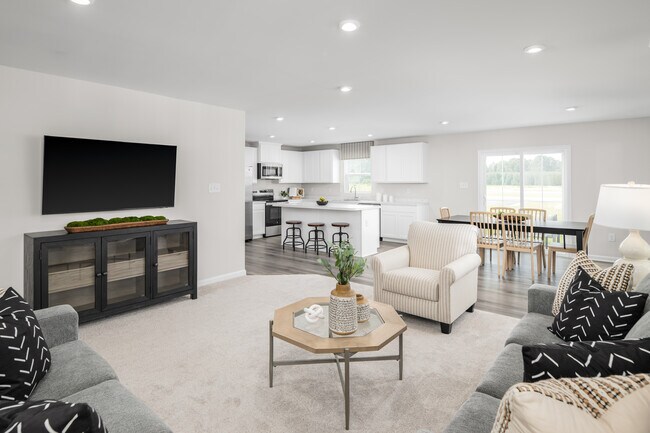
Estimated payment starting at $2,132/month
Highlights
- Canoe or Kayak Water Access
- New Construction
- Primary Bedroom Suite
- Norton Primary Elementary School Rated A-
- Gourmet Kitchen
- ENERGY STAR Certified Homes
About This Floor Plan
New 2-story homes in Summit County! Community playground and future pool. Convenient highway access to I-76 and Rt 21. Welcome home to The Hazel. This 2-car garage single-family home is highlighted by a large great room adjoining a gourmet kitchen with an island overlooking the dining area. Just off the garage, a first-floor guest suite means you don’t have to sacrifice your flex room at the front of the home, which makes an ideal office or play space. Upstairs, three bedrooms feature a walk-in closet, share a hall bath, and lead to a 2nd floor loft. Your luxury owner’s suite includes a dual-vanity bath and two walk-in closets. Add more space & style by finishing the basement to get the most out of The Hazel. Schedule your appointment and learn more today!
Sales Office
| Monday |
1:00 PM - 6:00 PM
|
| Tuesday |
11:00 AM - 6:00 PM
|
| Wednesday | Appointment Only |
| Thursday | Appointment Only |
| Friday |
11:00 AM - 6:00 PM
|
| Saturday |
12:00 PM - 6:00 PM
|
| Sunday |
12:00 PM - 5:00 PM
|
Home Details
Home Type
- Single Family
Lot Details
- Landscaped
- Private Yard
- Lawn
Parking
- 2 Car Attached Garage
- Front Facing Garage
Home Design
- New Construction
Interior Spaces
- 2-Story Property
- Great Room
- Open Floorplan
- Dining Area
- Loft
- Flex Room
- Luxury Vinyl Plank Tile Flooring
- Unfinished Basement
Kitchen
- Gourmet Kitchen
- Built-In Microwave
- ENERGY STAR Qualified Refrigerator
- Dishwasher
- Stainless Steel Appliances
- Kitchen Island
- Granite Countertops
- Quartz Countertops
- Disposal
Bedrooms and Bathrooms
- 5 Bedrooms
- Main Floor Bedroom
- Primary Bedroom Suite
- Walk-In Closet
- Powder Room
- 3 Full Bathrooms
- Dual Vanity Sinks in Primary Bathroom
- Secondary Bathroom Double Sinks
- Private Water Closet
- Bathtub with Shower
- Walk-in Shower
Laundry
- Laundry Room
- Laundry on upper level
- Washer and Dryer
Eco-Friendly Details
- Energy-Efficient Insulation
- ENERGY STAR Certified Homes
Outdoor Features
- Canoe or Kayak Water Access
- Deck
- Covered Patio or Porch
Additional Features
- Optional Finished Basement
- Central Heating and Cooling System
Community Details
Recreation
- Community Pool
Additional Features
- Pond in Community
- Clubhouse
Map
Other Plans in Brookside Greens - 2-Story
About the Builder
- Brookside Greens - 2-Story
- Brookside Greens - Ranches
- 2910 S/L 17 Willow Way
- 2891 S/L 10 Willow Way
- 2971 S/L 2 Willow Way
- 2943 S/L 5 Willow Way
- 2902 S/L 16 Willow Way
- 4234 Watkins Rd
- 1080 Belleview Ave
- 38 24th St NW
- V/L Benton
- 3658 Knecht Rd
- 2 V/L S Medina Line Rd
- 236 14th St NW
- 000 Haynes Ave
- 684 Akron Rd
- 583 Creedmore Ave
- V/L Bishop Oval
- 0 Wooster Rd N
- V/L Monroe Square
