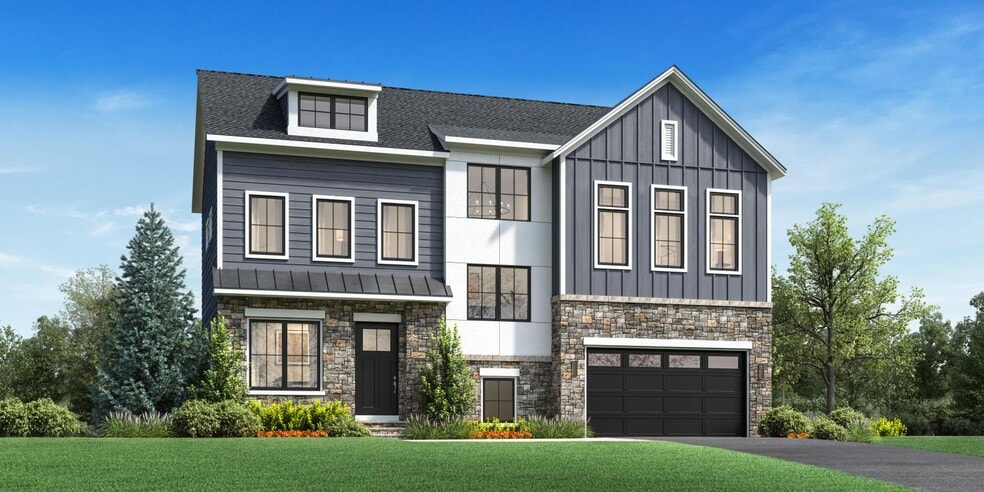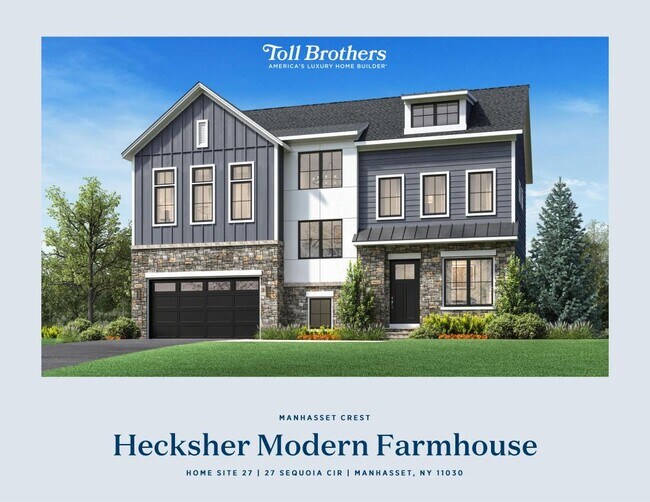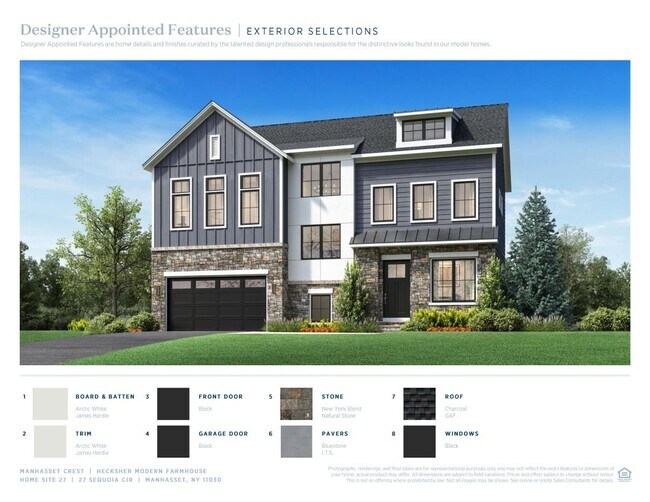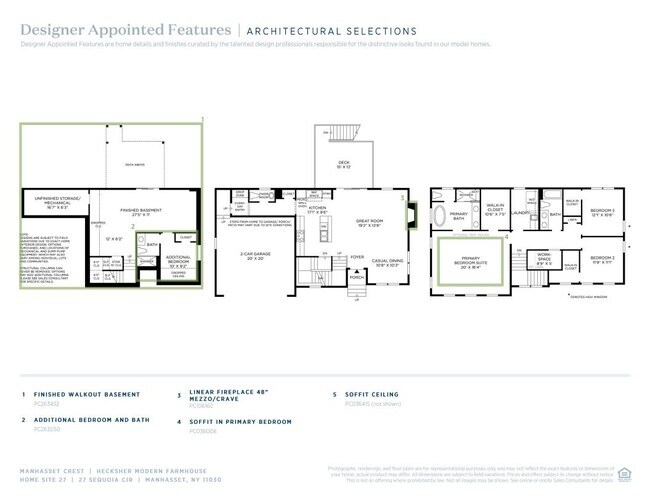Estimated payment starting at $18,628/month
Highlights
- New Construction
- Primary Bedroom Suite
- Clubhouse
- Manhasset Secondary School Rated A+
- Gated Community
- Deck
About This Floor Plan
There's still time to choose your finishes in this design-ready home. Featuring a sun-soaked entry, this free-flowing home design is brimming with natural light. The open-concept kitchen, great room, and casual dining area provide the ideal space for entertaining. The spacious primary bedroom suite offers a luxurious bath and impressive closet space. The walk-out basement creates a seamless indoor/outdoor entertaining space. In this home you can create just the right space for everything that matters. Experience the luxury you've always wanted by scheduling a tour today.
Builder Incentives
Take advantage of limited-time incentives on select homes during Toll Brothers Holiday Savings Event, 11/8-11/30/25.* Choose from a wide selection of move-in ready homes, homes nearing completion, or home designs ready to be built for you.
Sales Office
| Monday |
2:00 PM - 5:00 PM
|
| Tuesday |
10:00 AM - 5:00 PM
|
| Wednesday |
10:00 AM - 5:00 PM
|
| Thursday |
10:00 AM - 5:00 PM
|
| Friday |
10:00 AM - 5:00 PM
|
| Saturday |
10:00 AM - 5:00 PM
|
| Sunday |
10:00 AM - 5:00 PM
|
Home Details
Home Type
- Single Family
Parking
- 2 Car Attached Garage
- Front Facing Garage
Home Design
- New Construction
Interior Spaces
- 2-Story Property
- Wet Bar
- Mud Room
- Great Room
- Home Office
Kitchen
- Breakfast Area or Nook
- Breakfast Bar
- Kitchen Island
Bedrooms and Bathrooms
- 4 Bedrooms
- Primary Bedroom Suite
- Walk-In Closet
- Powder Room
- Secondary Bathroom Double Sinks
- Dual Vanity Sinks in Primary Bathroom
- Private Water Closet
- Freestanding Bathtub
- Bathtub with Shower
- Walk-in Shower
Laundry
- Laundry Room
- Laundry on upper level
- Washer and Dryer Hookup
Finished Basement
- Walk-Out Basement
- Bedroom in Basement
- Basement Window Egress
Outdoor Features
- Deck
Community Details
Amenities
- Clubhouse
- Lounge
Additional Features
- No Home Owners Association
- Gated Community
Map
About the Builder
- Manhasset Crest
- 10 Boxwood Way
- 91 Fernwood Ln
- 6 Stable Ln
- 8 Stable Ln
- 11 Spring Hill Ln
- 12 Spring Hill Ln
- 8 Spring Hill Ln
- 4 Canter Ln
- 6 Canter Ln
- 98 Wheatley Rd
- 43 Old Stewart Ave
- 0 Route 5 & 20
- 36 Pheasant Run
- 213 Middle Neck
- 0 Maple Crest Dr
- 262 Harbor Acres Rd
- 39-04 Stuart Ln
- 12 Hickory Dr
- 5 Steele Hill Rd




