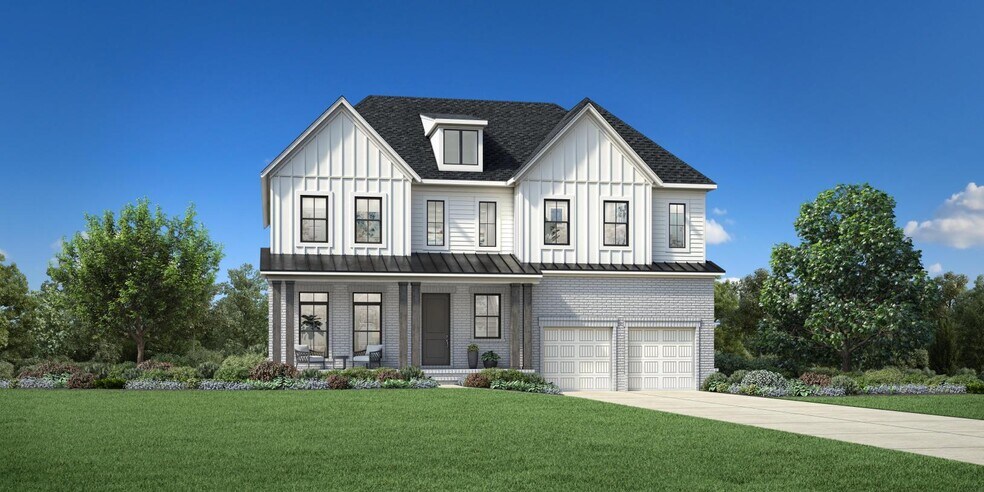
Alpharetta, GA 30009
Estimated payment starting at $8,604/month
Highlights
- New Construction
- Primary Bedroom Suite
- Main Floor Bedroom
- Alpharetta Elementary School Rated A
- Deck
- Pond in Community
About This Floor Plan
The Hedgewood w Bsmt offers a striking blend of style and comfort. An airy two-story foyer flows past a front flex room and into the stunning two-story great room. The well-appointed kitchen is ideal for everyday living and entertaining, featuring a large center island with breakfast bar, ample counter and cabinet space, and a generous walk-in pantry. A casual dining area and outdoor deck round out the first level. Tucked away on the second floor, the luxurious primary suite showcases a tray ceiling, an oversized walk-in closet, and a spa-like bath with a dual-sink vanity, soaking tub, luxe shower with seat, linen storage, and a private water closet. Secondary bedrooms each include private baths with two offering walk-in closets as well. A versatile first-floor bedroom suite with a shared hall bath and a walk-in closet is secluded off the main living area. An expansive unfinished basement with access to a covered patio offers additional living and entertainment opportunities. Additional highlights include bedroom-level laundry, and everyday entry, and plenty of storage throughout.
Builder Incentives
Take advantage of limited-time incentives on select homes during Toll Brothers Holiday Savings Event, 11/8-11/30/25.* Choose from a wide selection of move-in ready homes, homes nearing completion, or home designs ready to be built for you.
Sales Office
| Monday - Friday |
11:00 AM - 6:00 PM
|
| Saturday |
10:00 AM - 6:00 PM
|
| Sunday |
1:00 PM - 6:00 PM
|
Home Details
Home Type
- Single Family
Lot Details
- Lawn
Parking
- 2 Car Attached Garage
- Front Facing Garage
Home Design
- New Construction
Interior Spaces
- 2-Story Property
- High Ceiling
- Main Level Ceiling Height: 10
- Upper Level Ceiling Height: 9
- Recessed Lighting
- Fireplace
- Great Room
- Dining Area
- Flex Room
- Unfinished Basement
Kitchen
- Eat-In Kitchen
- Breakfast Bar
- Walk-In Pantry
- Built-In Oven
- Built-In Range
- Built-In Microwave
- Dishwasher
- Kitchen Island
- Disposal
Bedrooms and Bathrooms
- 5 Bedrooms
- Main Floor Bedroom
- Primary Bedroom Suite
- Walk-In Closet
- 5 Full Bathrooms
- Dual Vanity Sinks in Primary Bathroom
- Private Water Closet
- Soaking Tub
- Bathtub with Shower
- Walk-in Shower
Laundry
- Laundry Room
- Laundry on upper level
- Washer and Dryer Hookup
Outdoor Features
- Deck
- Covered Patio or Porch
Utilities
- Central Heating and Cooling System
- High Speed Internet
- Cable TV Available
Community Details
Overview
- No Home Owners Association
- Pond in Community
Recreation
- Park
Map
Other Plans in Emberly - Monarch Collection
About the Builder
- Emberly - Monarch Collection
- Emberly - Mariposa Collection
- 170 Michaela Dr
- 170 Mayfield Cir
- 202 Kenneth Dr
- 1530 Rucker Rd
- 326 Treble Way
- 1500 Mid Broadwell Rd
- 265 Dania Dr
- 250 Mayfield Rd
- 1395 Mid Broadwell Rd
- 265 Mayfield Rd
- 193 Jere Dr
- 295 Pebble Trail
- 531 S Main St Unit 210
- 531 S Main St Unit 320
- 531 S Main St Unit 330
- 531 S Main St Unit 410
- 410 Mayfair Ct
- 635 Mayfair Ct
