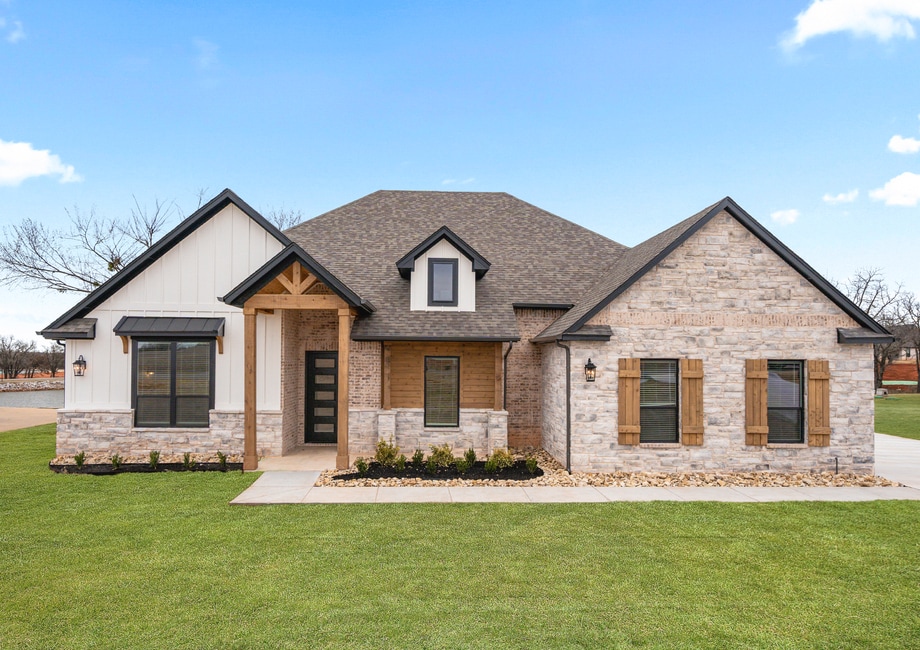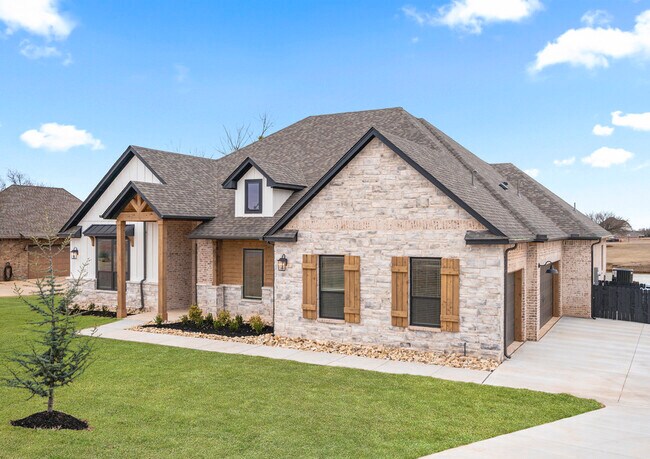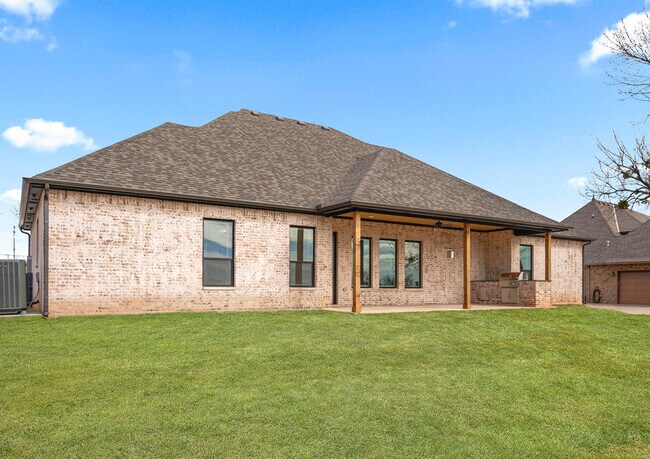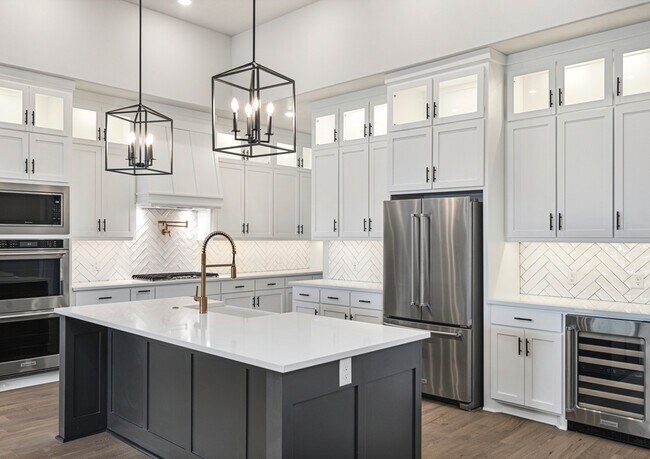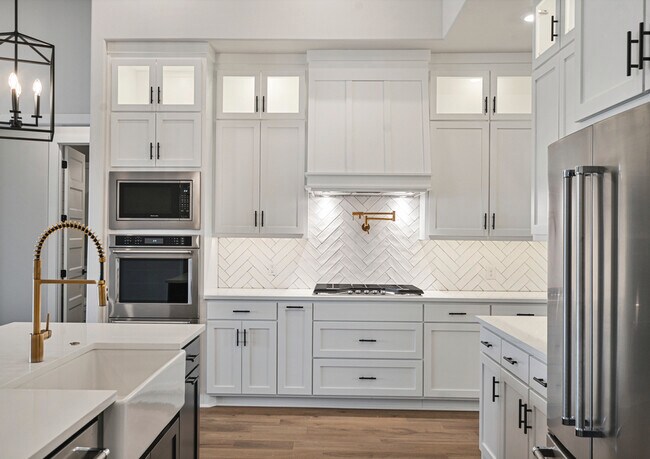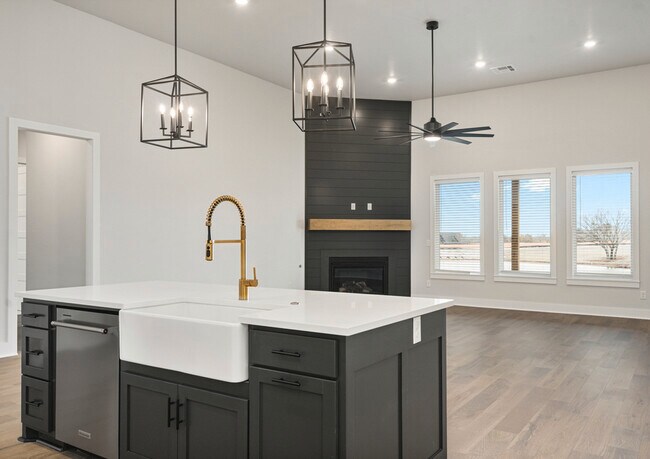
Estimated payment starting at $3,818/month
Total Views
1,545
3
Beds
2.5
Baths
3,040
Sq Ft
$202
Price per Sq Ft
Highlights
- Water Views
- Golf Club
- Fitness Center
- Middleberg Public School Rated A
- Country Club
- Home Theater
About This Floor Plan
The Hefner floor plan is an amazing, three-bedroom, two-and-a-half-bathroom home at Winter Creek. Upon entering this beautiful home, you are greeted with a spacious, inviting layout. The large family room is open to the chef-ready kitchen and dining room, creating the perfect layout for entertaining your friends and family. Other highlights of this remarkable, single-story home include the spacious media room, oversized laundry room connected to the master suite closet, covered back patio with an outdoor kitchen, and the abundance of storage space.
Sales Office
Hours
| Monday - Tuesday | Appointment Only |
| Wednesday - Sunday |
11:00 AM - 7:00 PM
|
Office Address
2201 Wintercreek Blvd
Blanchard, OK 73010
Driving Directions
Home Details
Home Type
- Single Family
Lot Details
- Premium Lot
- Private Yard
Parking
- 3 Car Attached Garage
- Side Facing Garage
- Gated Parking
Property Views
- Water
- Golf Course
Home Design
- New Construction
- Patio Home
Interior Spaces
- 3,040 Sq Ft Home
- 1-Story Property
- Coffered Ceiling
- Fireplace
- Formal Entry
- Family Room
- Formal Dining Room
- Home Theater
- Bonus Room
- Game Room
Kitchen
- Gourmet Kitchen
- Breakfast Room
- Walk-In Pantry
- ENERGY STAR Range
- ENERGY STAR Cooktop
- ENERGY STAR Qualified Refrigerator
- ENERGY STAR Qualified Dishwasher
- Dishwasher
- Stainless Steel Appliances
- Cooking Island
- Kitchen Island
- Stainless Steel Countertops
- Pots and Pans Drawers
- Flat Panel Kitchen Cabinets
- Utility Sink
Bedrooms and Bathrooms
- 3 Bedrooms
- Primary Bedroom Suite
- Walk-In Closet
- Jack-and-Jill Bathroom
- Powder Room
- Dual Vanity Sinks in Primary Bathroom
- Split Vanities
- Private Water Closet
- Freestanding Bathtub
- Bathtub with Shower
- Walk-in Shower
Laundry
- Laundry Room
- Laundry on main level
- Laundry Cabinets
Eco-Friendly Details
- Energy-Efficient Insulation
- ENERGY STAR Certified Homes
Outdoor Features
- Private Pool
- Pond
- Courtyard
- Covered Patio or Porch
Utilities
- Smart Home Wiring
Community Details
Overview
- Water Views Throughout Community
- Throughout Community
- Pond in Community
Amenities
- Community Fire Pit
- Outdoor Fireplace
- Picnic Area
- Courtyard
- Clubhouse
- Game Room
- Event Center
- Party Room
- Amenity Center
- Recreation Room
Recreation
- Golf Club
- Golf Course Community
- Golf Cart Path or Access
- Golf Membership
- Golf Club Membership
- Golf Course Membership Available
- Country Club
- Fitness Center
- Community Pool
- Fishing
- Fishing Allowed
- Park
- Recreational Area
- Hiking Trails
- Trails
Security
- Gated Community
Map
Other Plans in Winter Creek
About the Builder
Terrata Homes is proud to build homes with the premium design and quality of custom-built homes, without the wait. Located in masterfully planned neighborhoods in desirable locations across the country, they are excited for you to visit and see what Terrata Homes has to offer.
While they may be new to your area, they have been building new homes for over 10 years. As part of the LGI Homes family of brands, they have always had a focus on building quality homes while providing a simplified buying experience for our customers. They are proud to bring the premium designs you seek to incredible neighborhoods with unique lifestyles across the country.
Nearby Homes
- Winter Creek
- 2287 County Street 2969
- 2291 Cr 1335
- 2343 County Road 1350
- 0 Cs 2980
- 2460 County Road 1335
- 2099 Cash Ct
- 2164 N County Street N2950
- 2175 Cami Ln
- 2171 Cami Ln
- 2169 Cami Ln
- 2170 Cami Ln
- 2091 Cash Ct
- 2153 Feather Hill Ln
- 2165 Cami Ln
- 2158 Feather Hill Ln
- 2154 Feather Hill Ln
- 2166 Cami Ln
- 2162 Cami Ln
- 2149 Feather Hill Ln
