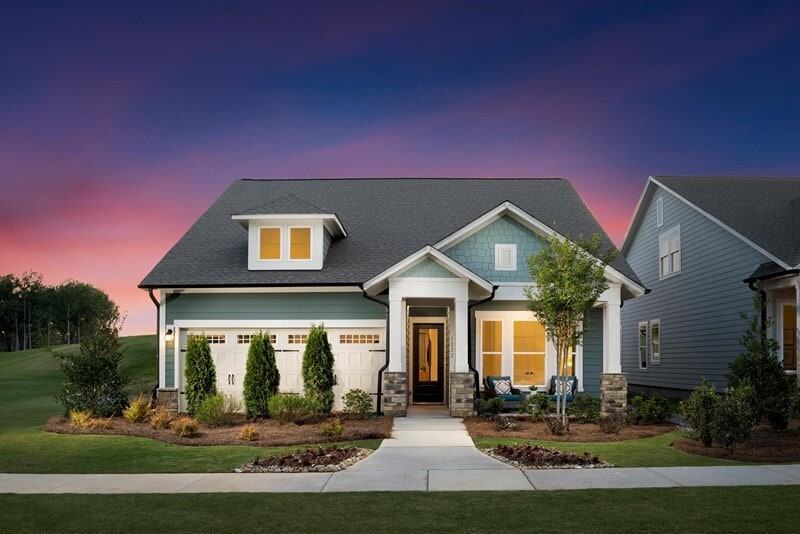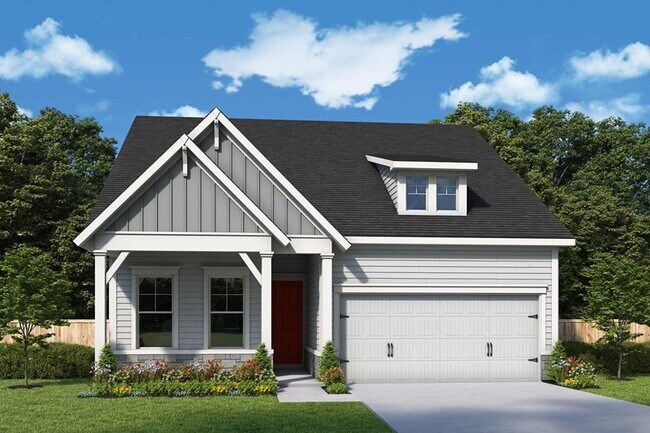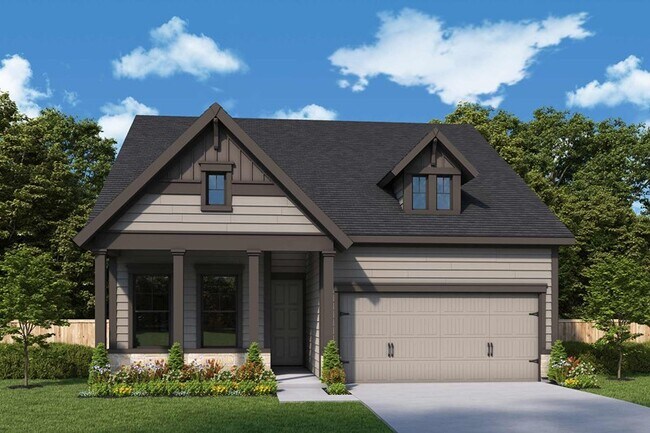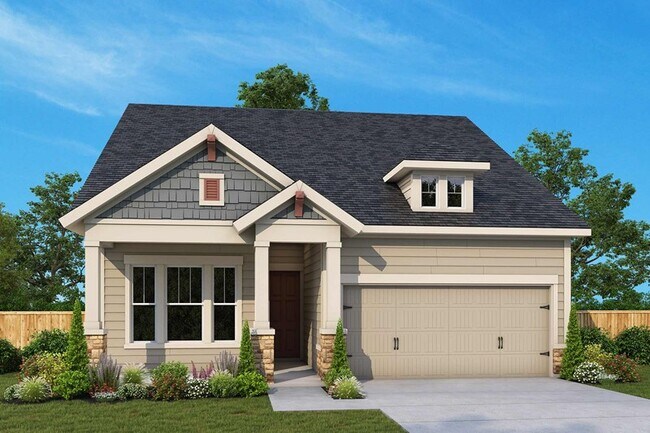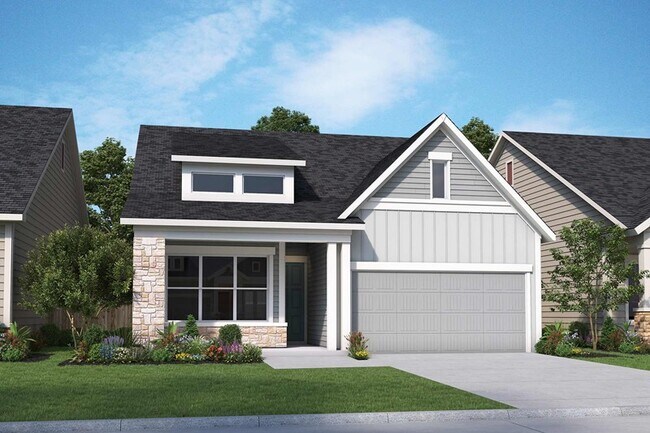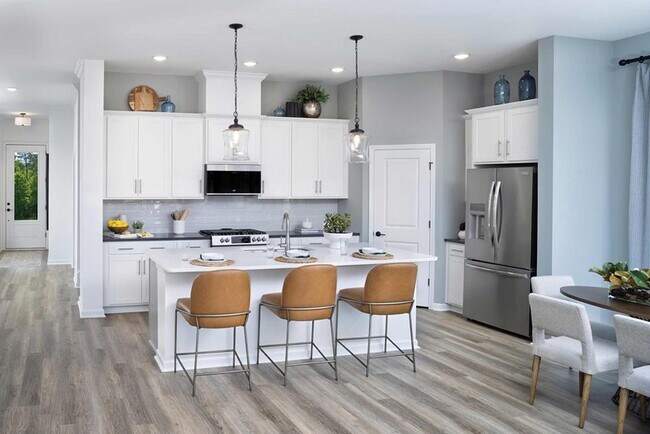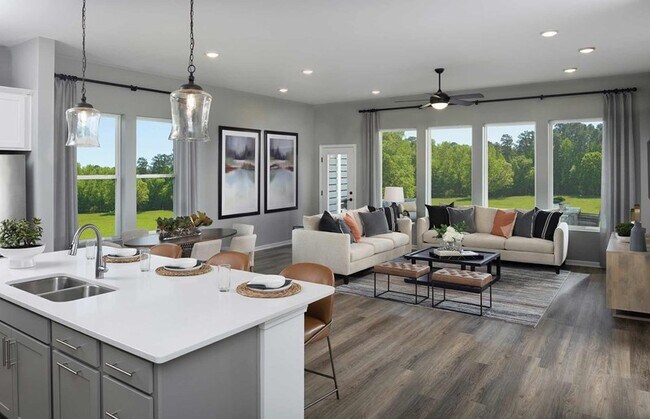
Waxhaw, NC 28173
Estimated payment starting at $3,512/month
Highlights
- Fitness Center
- Active Adult
- Retreat
- New Construction
- Clubhouse
- Pond in Community
About This Floor Plan
Create the lifestyle of your dreams in the sophisticated and charming Heirloom by David Weekley Homes floor plan. Refresh and relax every day in your Owner’s Retreat, complete with a personal oasis bathroom and large walk-in closet. A corner pantry, multi-function island and adjacent dining area make the contemporary kitchen a chef’s delight. The open family room at the heart of this home offers expansive sight lines, from the front door to the covered back patio. The open study and guest room are ideal for a home office, rest across from the convenient family foyer. Build your future with the peace of mind that Our Industry-leading Warranty brings to this new home in the Charlotte-area community of Encore at Streamside.
Builder Incentives
1% in Closing Costs! | Save on New Homes in Charlotte. Offer valid March, 14, 2025 to January, 1, 2026.
Open House Weekends in Charlotte. Offer valid October, 15, 2025 to April, 1, 2026.
Enjoy up to $20,000 to use your way. Offer valid December, 1, 2025 to January, 1, 2026.
Sales Office
All tours are by appointment only. Please contact sales office to schedule.
| Monday - Saturday |
10:00 AM - 6:00 PM
|
| Sunday |
1:00 PM - 6:00 PM
|
Home Details
Home Type
- Single Family
HOA Fees
- $300 Monthly HOA Fees
Parking
- 2 Car Attached Garage
- Front Facing Garage
Taxes
- Special Tax
Home Design
- New Construction
Interior Spaces
- 1-Story Property
- Family or Dining Combination
- Home Office
- Vinyl Flooring
- Laundry Room
Kitchen
- Eat-In Kitchen
- Walk-In Pantry
- Ice Maker
- Dishwasher
- Stainless Steel Appliances
- Kitchen Island
Bedrooms and Bathrooms
- 2 Bedrooms
- Retreat
- Walk-In Closet
- 2 Full Bathrooms
Community Details
Overview
- Active Adult
- Pond in Community
- Greenbelt
Amenities
- Clubhouse
Recreation
- Pickleball Courts
- Fitness Center
- Lap or Exercise Community Pool
- Dog Park
- Trails
Map
Move In Ready Homes with this Plan
Other Plans in Encore at Streamside - Classic Series
About the Builder
- Encore at Streamside - Classic Series
- Encore at Streamside - Tradition Series
- Westview Towns
- 1305 Archer Loop St E Unit 64
- #39 Eutaw Divide
- Blythe Mill Townhomes
- TBD Blythe Mill Rd
- 516 N Broome St
- Village of Waxhaw
- 0 Nablus Dr Unit 5
- 0 Nablus Dr Unit 2
- 1045 Maxwell Ct Unit 10
- 1040 Maxwell Ct Unit 19
- 00 Rehobeth Rd
- 1107 Bandon Dr
- 1115 Bandon Dr
- 1119 Bandon Dr
- 1103 Bandon Dr
- 1408 Bloomsberry Ln
- 411 Brevard St
