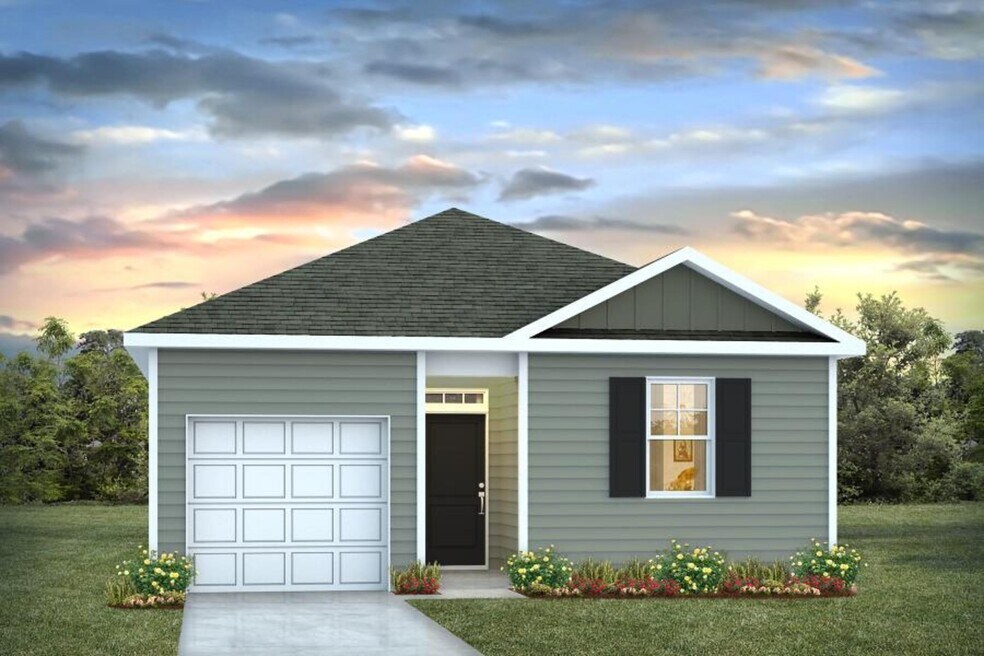
Estimated payment starting at $2,339/month
Highlights
- Fitness Center
- Lagoon View
- Community Pool
- New Construction
- Modern Architecture
- Covered Patio or Porch
About This Floor Plan
Welcome to the Helena floorplan, a beautifully designed one-story home that combines style, efficiency, and comfort. With 1,482 square feet, 4 bedrooms, 2 bathrooms, and a spacious 1-car garage, this D.R. Horton floor plan in The Retreat at East Argent offers everything you need. The Helena’s open-concept layout makes everyday living and entertaining easy. The spacious kitchen features a large island overlooking the living and dining areas, so you’re always part of the action. The private primary suite, located at the back of the home, includes a roomy walk-in closet and an attached bathroom. Two secondary bedrooms are nestled toward the front, offering flexibility for guests, kids, or your favorite hobbies. In every bedroom, you’ll find comfortable carpeted floors and a closet. With a covered front entry, modern exterior design, and smart use of every square foot, the Helena is the perfect place to start your next chapter, whether you're buying your first home or simplifying your lifestyle. Contact us today and find your home at The Retreat at East Argent!
Sales Office
| Monday |
10:00 AM - 5:30 PM
|
| Tuesday |
10:00 AM - 5:30 PM
|
| Wednesday |
10:00 AM - 5:30 PM
|
| Thursday |
10:00 AM - 5:30 PM
|
| Friday |
10:00 AM - 5:30 PM
|
| Saturday |
10:00 AM - 5:30 PM
|
| Sunday |
12:00 PM - 5:30 PM
|
Home Details
Home Type
- Single Family
HOA Fees
- $100 Monthly HOA Fees
Parking
- 1 Car Attached Garage
- Front Facing Garage
Taxes
- No Special Tax
Home Design
- New Construction
- Modern Architecture
Interior Spaces
- 1-Story Property
- Living Room
- Dining Area
- Lagoon Views
Kitchen
- Stainless Steel Appliances
- Kitchen Island
Bedrooms and Bathrooms
- 4 Bedrooms
- Walk-In Closet
- 2 Full Bathrooms
Additional Features
- Covered Patio or Porch
- Smart Home Wiring
Community Details
Overview
- Association fees include ground maintenance
Amenities
- Outdoor Fireplace
Recreation
- Community Playground
- Fitness Center
- Community Pool
Map
Other Plans in East Argent - The Retreat
About the Builder
- East Argent - Cobblestone
- 330 Ramport St
- 47 Silver St Unit 102
- 15 Silver St Unit 103
- 15 Silver St Unit 102
- East Argent - The Retreat
- 493 Rifle Rd
- 811 Sanctuary Dr
- 305 Rifle Rd
- 5B Okatie Hwy
- Lot 5c Okatie Hwy
- Lot 5b Okatie Hwy
- 5C Okatie Hwy
- Lot 5a Okatie Hwy
- Lot5A Okatie Hwy
- 269 Rifle Rd
- 229 Rifle Rd
- 113 Gun Powder Ct
- 81 Gun Powder Ct
- 182 Gun Powder Ct
