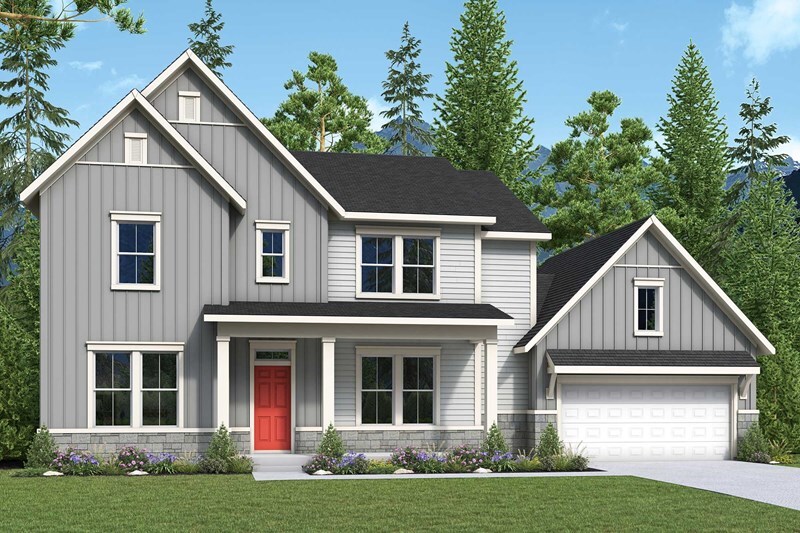
NEW CONSTRUCTION
BUILDER INCENTIVES
Verified badge confirms data from builder
Layton, UT 84040
Estimated payment starting at $5,333/month
Total Views
1,834
4 - 7
Beds
3
Baths
2,899+
Sq Ft
$294+
Price per Sq Ft
Highlights
- New Construction
- Retreat
- Home Office
- Community Lake
- No HOA
- Walk-In Pantry
About This Floor Plan
4br, 3ba, 2gr: You’ll be delighted by the attention to detail and expert design of The Helene by David Weekley floor plan in Eastridge Park.
Builder Incentives
Jingle All the Way To Find the Elves. Offer valid November, 19, 2025 to December, 24, 2025.
Starting rate as low as 2.99% or $25,000 in Design Center Credits on Select Homes. Offer valid November, 25, 2025 to January, 1, 2026.
Sales Office
Hours
| Monday - Saturday |
10:00 AM - 6:00 PM
|
Appointment Only |
| Sunday |
Closed
|
Sales Team
Julie Barker
Mark Chapman
Office Address
1354 E Hollyhock Way
Layton, UT 84040
Driving Directions
Home Details
Home Type
- Single Family
Parking
- 2 Car Attached Garage
- Front Facing Garage
Home Design
- New Construction
Interior Spaces
- 2-Story Property
- Family Room
- Combination Kitchen and Dining Room
- Home Office
- Basement
Kitchen
- Walk-In Pantry
- Kitchen Island
Bedrooms and Bathrooms
- 4 Bedrooms
- Retreat
- Main Floor Bedroom
- Walk-In Closet
- 3 Full Bathrooms
- Dual Vanity Sinks in Primary Bathroom
- Private Water Closet
- Bathtub with Shower
- Walk-in Shower
Laundry
- Laundry Room
- Laundry on main level
- Washer and Dryer Hookup
Community Details
Overview
- No Home Owners Association
- Community Lake
Recreation
- Park
- Trails
Map
Other Plans in Eastridge Park - The Vistas
About the Builder
Founded in 1976 in Houston, Texas, David Weekley Homes has grown to become one of the largest privately held home builders in America, spanning across 13 states and 19 markets. They're passionate about delighting their Customers, building exceptional homes, caring for their Team, and making a difference in the communities in which they live and work.
Nearby Homes
- Eastridge Park - The Vistas
- Eastridge Park - The Heights
- 1340 E Hollyhock Way
- 1266 E Larkspur Way
- 1920 N Camellia Way Unit 406
- 1930 N Camellia Way E Unit 407
- 1204 N 1875 E Unit 5
- 1522 N 2200 E
- 2141 E Oak Ln Unit 5
- 2877 E Gentile St Unit 2
- 2563 E 2250 N
- 2855 E Gentile St Unit 1
- 203 Darlington Way
- 202 Darlington Way
- 121 Barrington Way
- 86 Atherton Way
- 526 King St Unit 2
- 1366 N Main St Unit 5
- 1500 N Angel St Unit 12
- 1615 N Angel St

