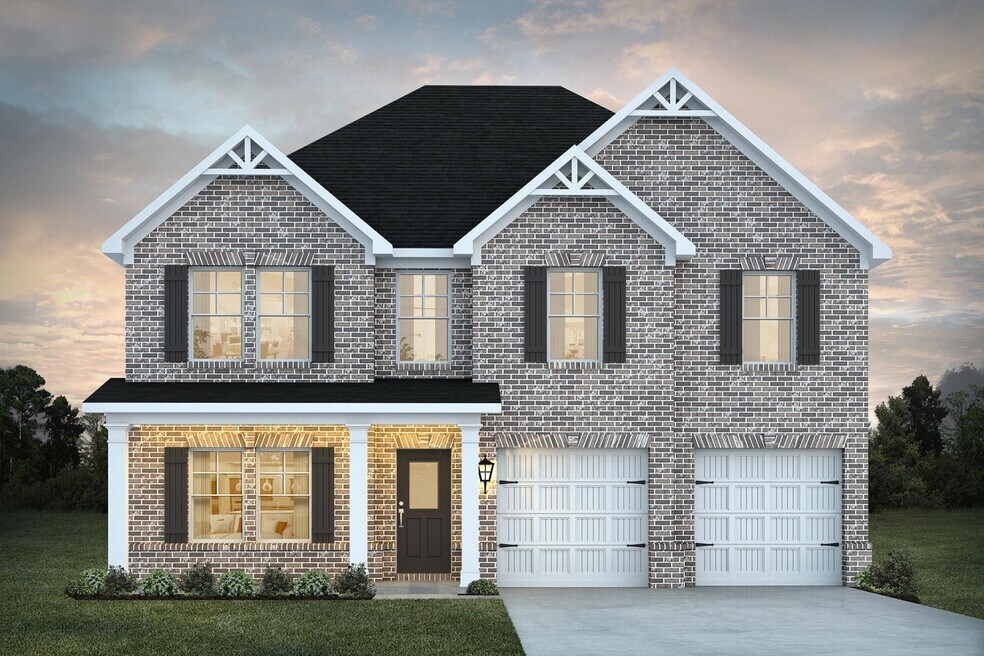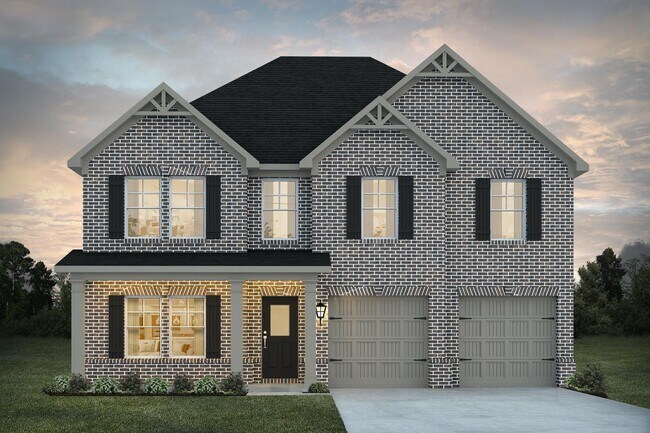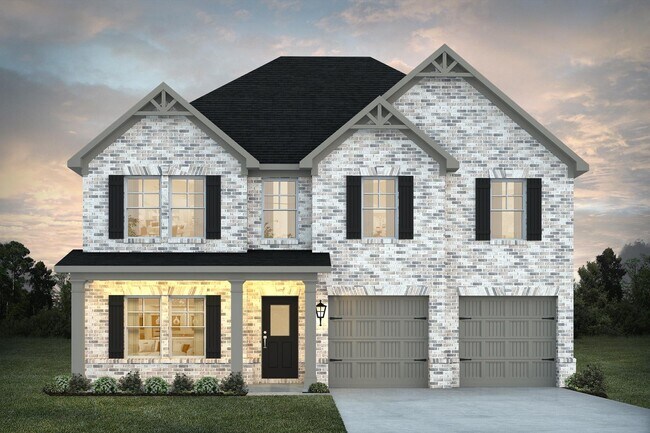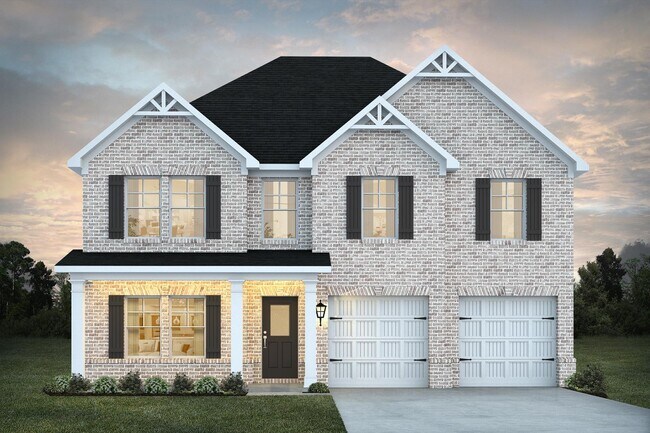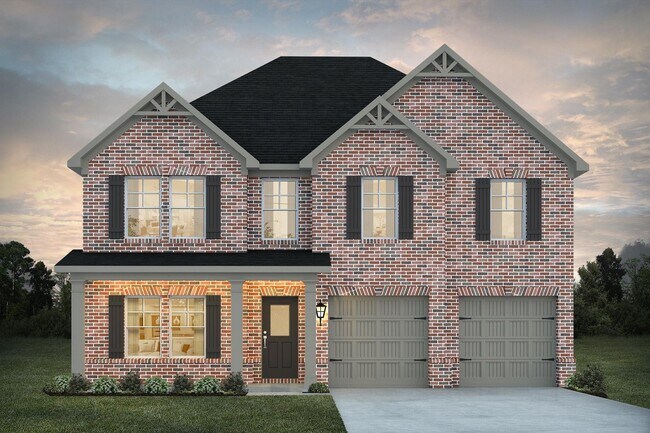
South Fulton, GA
Estimated payment starting at $2,505/month
Highlights
- New Construction
- Attic
- Lawn
- Primary Bedroom Suite
- Loft
- Walk-In Pantry
About This Floor Plan
The Hemingway's stylish, classic design is perfect for relaxing or entertaining. The foyer flows into the open concept dining and family room. The kitchen features abundant cabinet and counter space with walk in pantry. Upstairs you’ll find a spacious loft area, the primary suite with private bathroom, 3 additional bedrooms, full hall bathroom, and laundry room. BONUS ALERT: Flex Room on the first floor can be converted to an additional bedroom or dedicated office! HOME HIGHLIGHTS First Floor Flex Room - Use as a Bedroom, Office, or Dining Eat In Kitchen with Dedicated Dining Area First Floor Full Bathroom Upstairs Loft Walk In Closets
Builder Incentives
Your perfect match is waiting – pick the savings that fit your future and find your dream home today!
Sales Office
| Monday - Saturday |
10:00 AM - 6:00 PM
|
| Sunday |
1:00 PM - 6:00 PM
|
Home Details
Home Type
- Single Family
Lot Details
- Minimum 0.25 Acre Lot
- Minimum 60 Ft Wide Lot
- Lawn
HOA Fees
- $42 Monthly HOA Fees
Parking
- 2 Car Attached Garage
- Front Facing Garage
Home Design
- New Construction
Interior Spaces
- 2,500 Sq Ft Home
- 2-Story Property
- Fireplace
- Open Floorplan
- Dining Area
- Loft
- Flex Room
- Attic
Kitchen
- Eat-In Kitchen
- Breakfast Bar
- Walk-In Pantry
- Double Oven
- Built-In Oven
- Cooktop
- Built-In Microwave
Bedrooms and Bathrooms
- 4-5 Bedrooms
- Primary Bedroom Suite
- Walk-In Closet
- 3 Full Bathrooms
- Dual Vanity Sinks in Primary Bathroom
- Private Water Closet
- Bathtub with Shower
Laundry
- Laundry Room
- Laundry on upper level
- Washer and Dryer Hookup
Outdoor Features
- Patio
- Front Porch
Utilities
- Central Heating and Cooling System
- Smart Home Wiring
- High Speed Internet
- Cable TV Available
Map
Other Plans in Creekbend Overlook
About the Builder
- Creekbend Overlook
- 0 Hall Rd Unit TRACT 1
- 0 Hall Rd Unit 7713857
- Harmony Manor
- 0 Campbellton Fairburn Rd Unit 10544309
- 0 Campbellton Fairburn Rd Unit 10668546
- 5455 Campbellton Fairburn Rd
- 0 Cedar Grove Rd Unit 10666851
- 8970 Clark Rd
- Oaks at Cedar Grove
- 4620 Demooney Rd
- 709 Giverny Way
- 739 Giverney Way
- 0 Jones Rd Unit 7548174
- 0 Jones Rd Unit 10486732
- 722 Giverny Way
- 4272 Giverny Blvd
- 00 Cedar Grove Rd
- 8360 Ridge Rd
- 4202 Giverny Blvd
Ask me questions while you tour the home.
