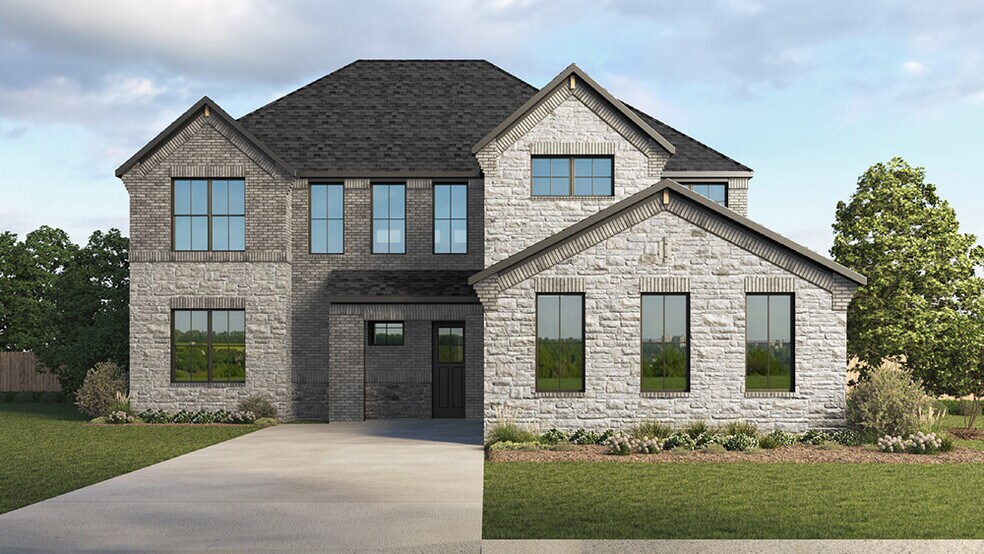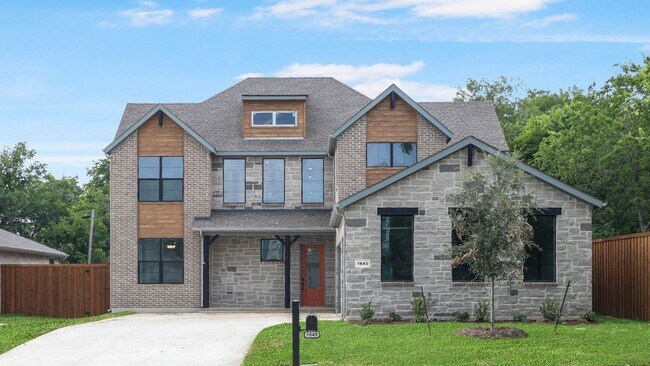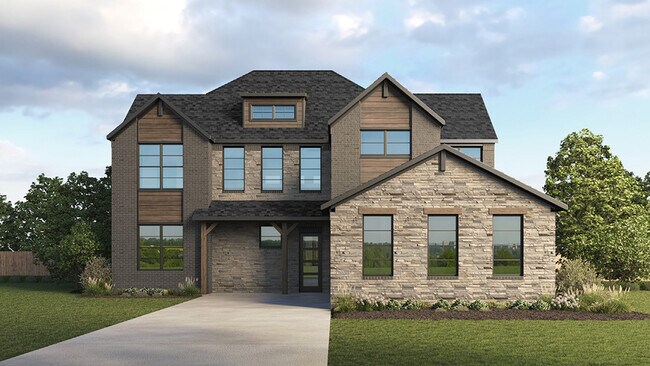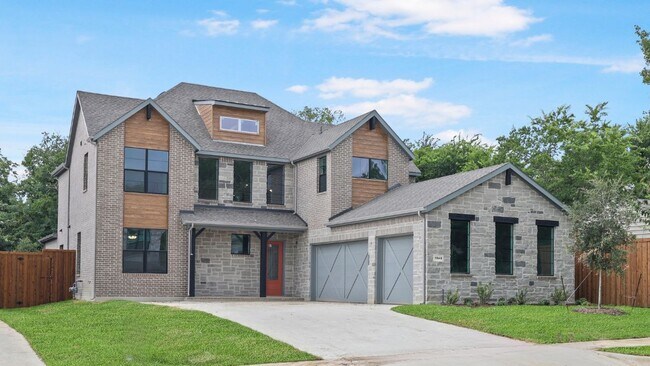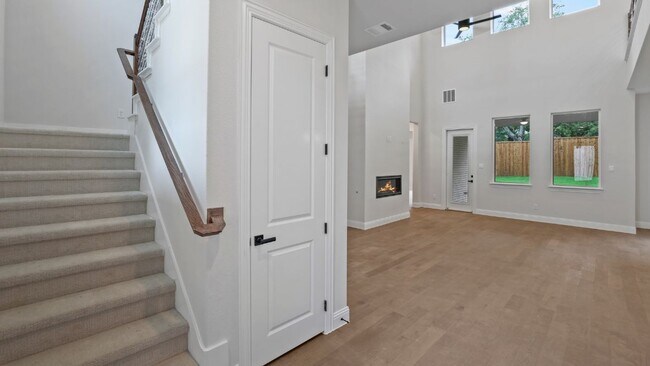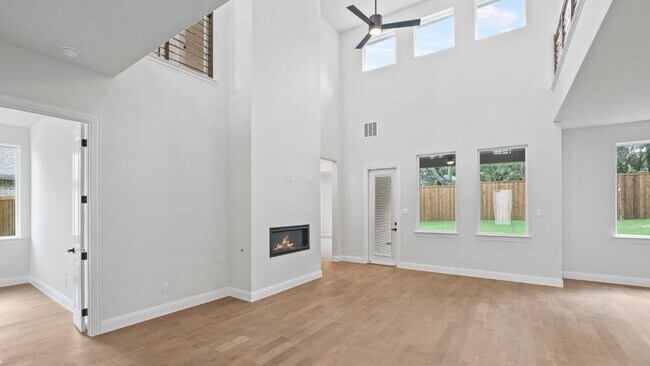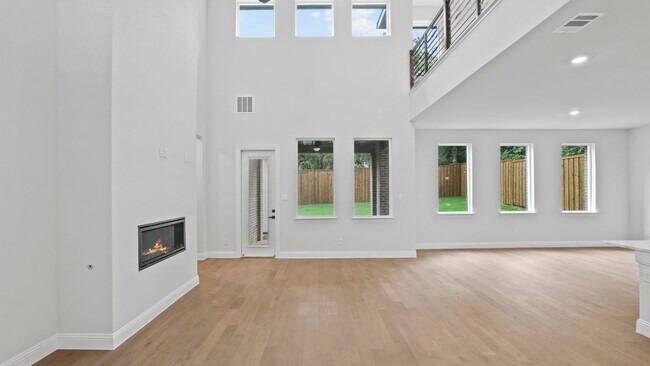
Carrollton, TX 75006
Estimated payment starting at $4,773/month
Highlights
- New Construction
- Freestanding Bathtub
- Main Floor Primary Bedroom
- Primary Bedroom Suite
- Wood Flooring
- Attic
About This Floor Plan
Another of D.R. Horton’s exclusively designed Emerald Series of homes for Carrollton’s urban neighborhood of Northside Place is Plan 3315. Every detail of this design is thoughtfully chosen to enhance the inhabitants’ lifestyle and daily routine and embrace the essence of modern living. First floor amenities include a fabulous gourmet kitchen with top-of-the-line Kitchen Aid stainless steel appliances, a walk-in pantry and a butler’s pantry with an abundance of storage for china, crystal and other family heirlooms. A dine-in Kitchen makes this kitchen truly the “ heart of the home.” The impressive owner’s retreat features a stand alone bathtub, a 43”x60” designer tiled shower with bench, his and hers sinks, and a very large walk in master closet. The second floor highlights a 13’x13’ pre-wired media room and a 15’x 14’ Gameroom in addition to the three bedrooms with walk-in closets and two bathrooms. This home is filled with all of the latest technology including video doorbell, programmable thermostats, door lock, smart light switch, and other Smart Home Package features. Don’t let this opportunity to own in Northside Place slip away. Only 24 homesites are available in this perfect location!!
Sales Office
| Monday |
12:00 PM - 6:00 PM
|
| Tuesday |
10:00 AM - 6:00 PM
|
| Wednesday - Friday |
12:00 PM - 6:00 PM
|
| Saturday |
10:00 AM - 6:00 PM
|
| Sunday |
12:00 PM - 6:00 PM
|
Home Details
Home Type
- Single Family
Lot Details
- Fenced Yard
- Landscaped
- Sprinkler System
- Lawn
Parking
- 2 Car Attached Garage
- Side Facing Garage
Taxes
- Special Tax
Home Design
- New Construction
Interior Spaces
- 3,313 Sq Ft Home
- 2-Story Property
- Ceiling Fan
- Fireplace
- Formal Entry
- Smart Doorbell
- Family Room
- Combination Kitchen and Dining Room
- Home Office
- Bonus Room
- Game Room
- Attic
Kitchen
- Breakfast Bar
- Walk-In Pantry
- Butlers Pantry
- Double Oven
- Built-In Oven
- Cooktop
- Range Hood
- Built-In Microwave
- Dishwasher
- Stainless Steel Appliances
- Kitchen Island
- Quartz Countertops
- Disposal
Flooring
- Wood
- Carpet
- Laminate
- Tile
Bedrooms and Bathrooms
- 4 Bedrooms
- Primary Bedroom on Main
- Primary Bedroom Suite
- Walk-In Closet
- Powder Room
- Primary bathroom on main floor
- Quartz Bathroom Countertops
- Double Vanity
- Private Water Closet
- Freestanding Bathtub
- Bathtub with Shower
- Walk-in Shower
Laundry
- Laundry Room
- Laundry on main level
- Washer and Dryer Hookup
Home Security
- Home Security System
- Smart Lights or Controls
- Smart Thermostat
Outdoor Features
- Covered Patio or Porch
Utilities
- Forced Air Zoned Heating and Cooling System
- Programmable Thermostat
- Smart Home Wiring
- Tankless Water Heater
- Water Purifier
- High Speed Internet
- Cable TV Available
Map
Other Plans in Northside Place
About the Builder
- Northside Place
- 1628 Rosetree Ln
- Carroll Crest
- 1612 Rosetree Ln
- 1604-1628 Rosetree Ln
- 1620 Rosetree Ln
- 1624 Rosetree Ln
- 1604 Rosetree Ln
- 1616 Rosetree Ln
- 1608 Rosetree Ln
- 2700 Old Denton Rd Unit 1043
- 13904 Heartside Place
- 2524 Havenhurst St Unit 102
- 2524 Havenhurst St Unit 105
- 13351 Goodland St Unit 101
- 13351 Goodland St Unit 100
- 13351 Goodland St Unit 202
- 13706 Heartside Place
- 13325 Bee St Unit 302
- 13612 Heartside Place
