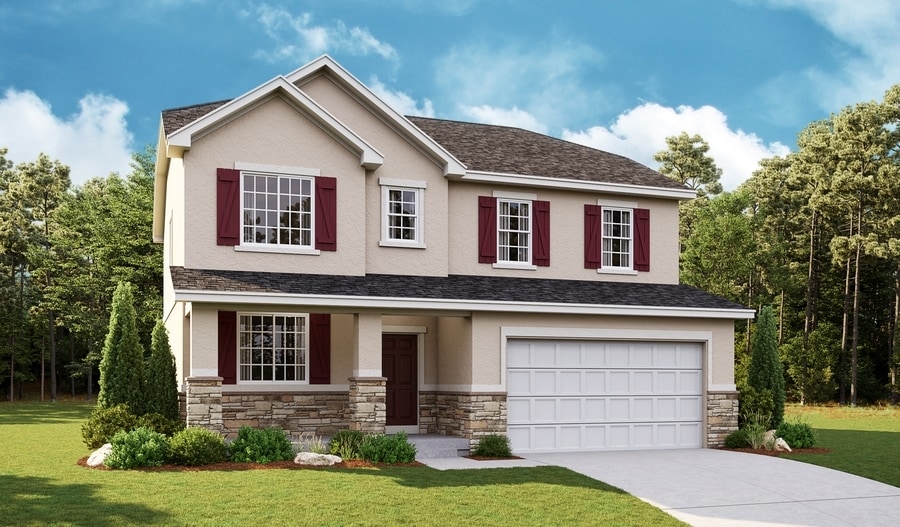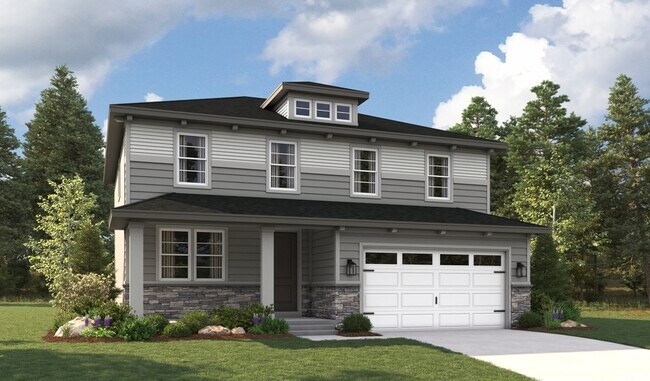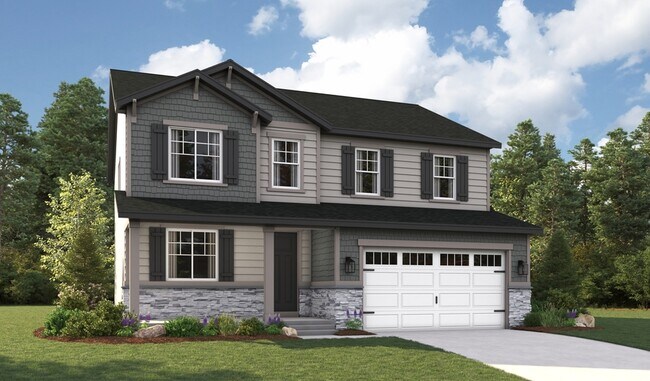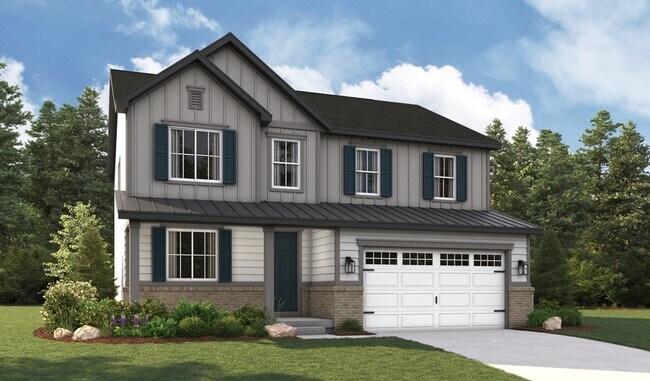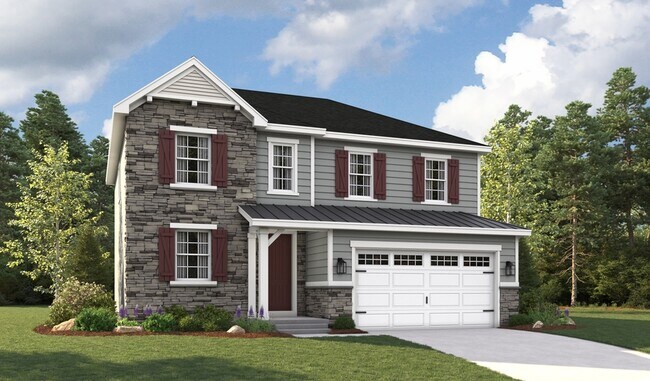
Lake Point, UT 84074
Estimated payment starting at $3,845/month
Highlights
- Golf Course Community
- Primary Bedroom Suite
- Loft
- New Construction
- ENERGY STAR Certified Homes
- Great Room
About This Floor Plan
This Hemingway plan features an entryway with adjacent flex space that can be personalized to suit your needs. At the back of the home, you'll find a great room with an optional corner fireplace and a large kitchen with a center island and a walk-in pantry. An upstairs laundry room, loft and four bedrooms, including the spacious owner's suite, complete this elegant home. Options for this home include gourmet kitchen finishes, alternate kitchen layouts, sunroom, deluxe primary bathroom finishes, and a finished basement with two additional bedrooms, a full bathroom, a rec room, and additional storage.
Builder Incentives
fixed rate or up to $40K in Flex Funds!
See this week's hot homes!
Download our FREE guide & stay on the path to healthy credit.
Sales Office
| Monday - Wednesday |
10:00 AM - 6:00 PM
|
| Thursday |
12:00 PM - 6:00 PM
|
| Friday - Saturday |
10:00 AM - 6:00 PM
|
| Sunday |
Closed
|
Home Details
Home Type
- Single Family
Parking
- 3 Car Attached Garage
- Front Facing Garage
Home Design
- New Construction
Interior Spaces
- 2,673 Sq Ft Home
- 2-Story Property
- Fireplace
- Mud Room
- Great Room
- Dining Area
- Loft
- Flex Room
- Unfinished Basement
Kitchen
- Breakfast Bar
- Walk-In Pantry
- Kitchen Island
Bedrooms and Bathrooms
- 4 Bedrooms
- Primary Bedroom Suite
- Walk-In Closet
- Powder Room
- Private Water Closet
- Bathtub with Shower
- Walk-in Shower
Laundry
- Laundry Room
- Laundry on upper level
- Washer and Dryer Hookup
Additional Features
- ENERGY STAR Certified Homes
- Optional Finished Basement
Community Details
Overview
- Property has a Home Owners Association
Recreation
- Golf Course Community
- Park
- Trails
Map
Other Plans in Pastures at Saddleback
About the Builder
- Pastures at Saddleback
- 1262 E Highline Rd
- 6757 N Star Discovery Way Unit 1309
- 6799 N Star Discovery Way Unit 1312
- Wild Horse Ranch
- 118 W Morning Glory Cir
- Sagewood Village - Gardens
- 5224 N Maplewood Ln
- Sagewood Village - Estates
- Sagewood Village - Cottages
- Sagewood Village - Collection
- 379 W Church Rd
- Riley Park
- 4060 N 560 W Unit 2
- 2837 S 9150 W Unit 2
- 2829 S 9150 W Unit 4
- 2833 S 9150 W Unit 3
- 2469 N Lincoln Ln
- 2469 N Lincoln Ln Unit 18
- 2397 N Lincoln Ln Unit 19
Ask me questions while you tour the home.
