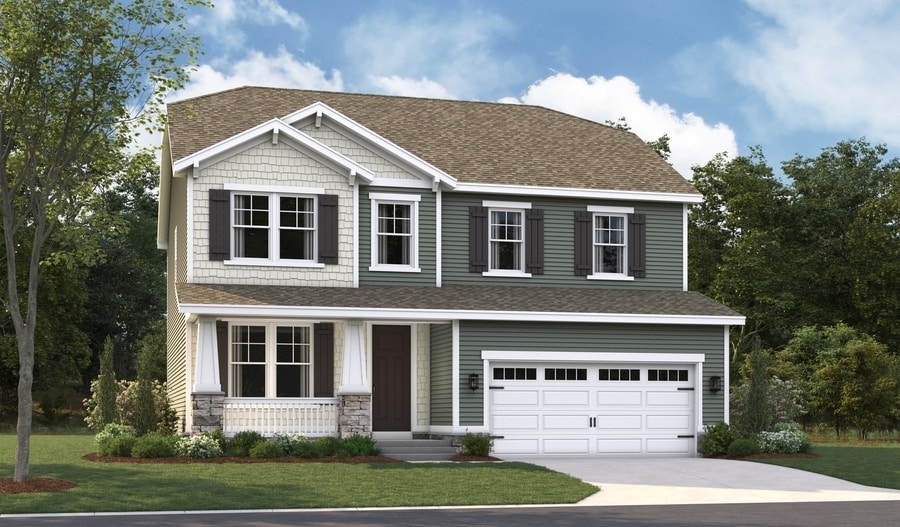
Estimated payment starting at $3,804/month
Highlights
- Golf Course Community
- Gourmet Kitchen
- Mountain View
- New Construction
- Primary Bedroom Suite
- Community Lake
About This Floor Plan
The main floor of the popular Hemingway offers a spacious great room, as well as an open dining area that flows into a spacious kitchen with a center island and walk-in pantry. This home will be built with either a formal living room or a study. Upstairs, you'll find a convenient laundry and a lavish primary suite with private bath. The second floor will be built with either a loft or an extra bedroom. Other features may include a sunroom, a wrapped porch, a covered deck, a finished basement, an extended garage, gourmet kitchen features and more!
Builder Incentives
adjustable-rate FHA financing!
& pick your way to save on select homes!
See this week's hot homes!
Sales Office
| Monday - Saturday |
10:00 AM - 5:00 PM
|
| Sunday |
12:00 PM - 5:00 PM
|
Home Details
Home Type
- Single Family
HOA Fees
- $60 Monthly HOA Fees
Parking
- 2 Car Attached Garage
- Front Facing Garage
Home Design
- New Construction
Interior Spaces
- 2-Story Property
- Fireplace
- Formal Entry
- Great Room
- Family Room
- Living Room
- Dining Area
- Den
- Library
- Recreation Room
- Loft
- Bonus Room
- Sun or Florida Room
- Mountain Views
- Unfinished Basement
Kitchen
- Gourmet Kitchen
- Walk-In Pantry
- Built-In Microwave
- ENERGY STAR Qualified Refrigerator
- Dishwasher
- Kitchen Island
- Disposal
Bedrooms and Bathrooms
- 4 Bedrooms
- Primary Bedroom Suite
- Walk-In Closet
- Powder Room
- Bathtub with Shower
- Walk-in Shower
Laundry
- Laundry Room
- Laundry on upper level
- Washer and Dryer Hookup
Outdoor Features
- Deck
- Covered Patio or Porch
Additional Features
- Energy-Efficient Insulation
- Lawn
- Optional Finished Basement
- Central Heating and Cooling System
Community Details
Overview
- Community Lake
Amenities
- Community Center
Recreation
- Golf Course Community
- Community Playground
- Community Pool
- Park
- Trails
Map
Move In Ready Homes with this Plan
Other Plans in Pendleton
About the Builder
- Pendleton
- Pendleton Townhomes
- Pendleton - Single-Family Homes
- 0 Commerce Way Unit VACV2003606
- 201 Yorktown Dr
- 723 Lake Caroline Dr
- South Village
- Ladysmith Village
- 214 Norfolk Dr
- 502 Smith Dr
- 6 Stafford Cove
- 224 Woodside Ln
- 200 Victoria Dr
- 291 Land Or Dr
- 993 Swan Ln
- 80 Albertson Ct
- None U S Route 1
- LOT 2 Golansville Rd
- 0 Cedar Fork Rd
- 0 Gatewood Rd Unit 2526782






