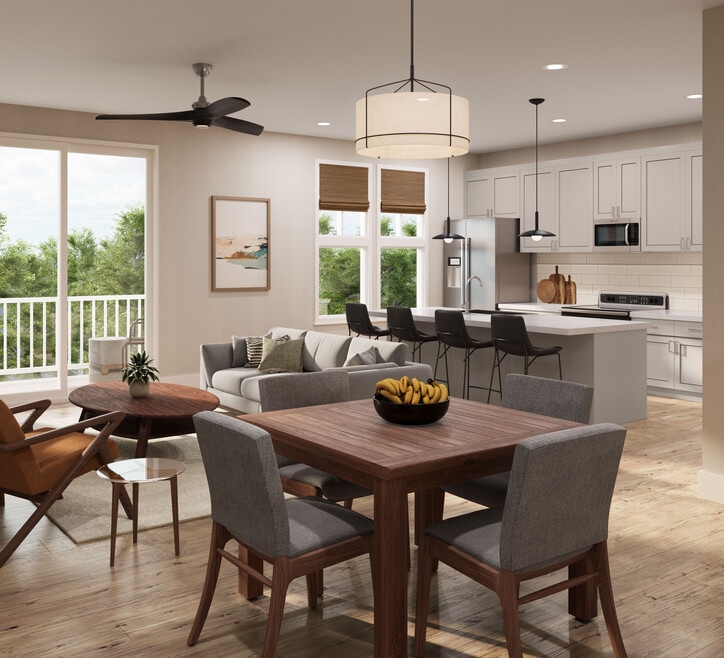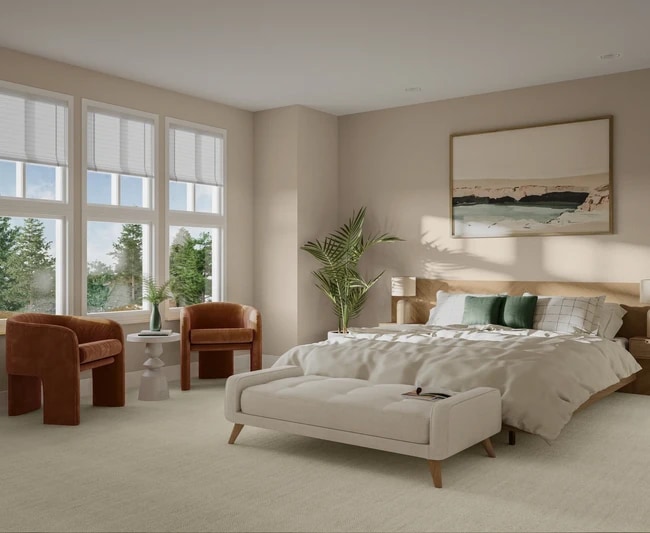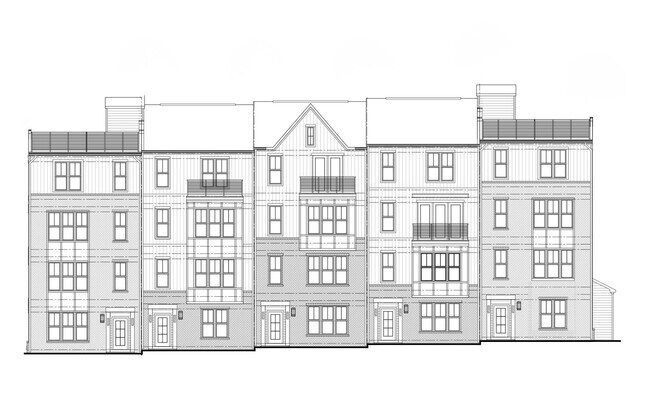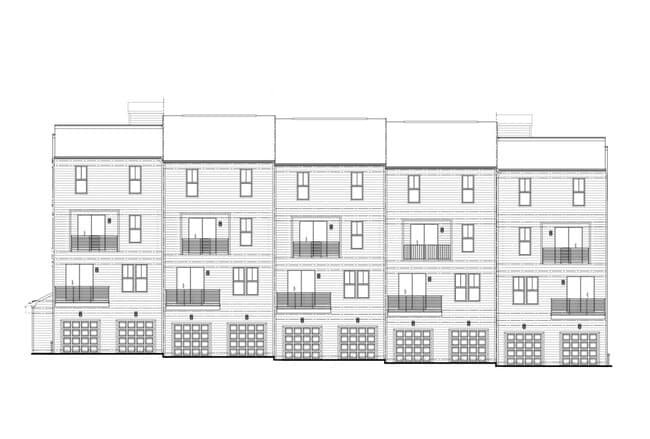
Midlothian, VA 23113
Highlights
- New Construction
- Planned Social Activities
- Putting Green
- Clubhouse
- Community Pool
- Community Playground
About This Floor Plan
Welcome to the Hemlock II, a two-level condominium home with a versatile first-floor bedroom and second-floor main living space highlighted by the primary bedroom. This thoughtfully designed home offers comfort and convenience with modern design. The first floor features a spacious bedroom with a walk-in closet and a full bathroom, perfect for guests or a private home office. Upstairs, the open-concept layout creates an inviting space for everyday living and entertaining. The great room flows into the modern kitchen with a large island, pantry, and plenty of counter space. The adjacent dining area opens to a private balcony, ideal for morning coffee or relaxing evenings. A convenient powder room is also located on this level. The private Primary bedroom includes a walk-in closet, a luxurious ensuite bath, dual vanities, and a walk-in shower. A dedicated laundry room completes the second floor for added convenience. Experience low-maintenance living with all the space and features you need to feel at home.A condominium offers the best of both worlds- a private home paired with the ease of low-maintenance living. When you invest in a new construction condo, you own your private residence within a shared building and can enjoy the long-term benefit of building equity. Condos provide access to maintained common areas and amenities, such as walking paths, open green spaces, and social gathering spots, all cared for by the community. Choosing a condo can make homeownership easier and more affordable, combining low-maintenance convenience with a strong sense of community and lasting value. Its a lifestyle designed for freedom and connection, giving you more time to enjoy family, friends, and the activities you love.
Sales Office
All tours are by appointment only. Please contact sales office to schedule.
Property Details
Home Type
- Condominium
Parking
- 1 Car Garage
Home Design
- New Construction
Bedrooms and Bathrooms
- 2 Bedrooms
Additional Features
- 2-Story Property
- Sun Deck
Community Details
Overview
- Property has a Home Owners Association
- Greenbelt
Amenities
- Community Barbecue Grill
- Clubhouse
- Amenity Center
- Planned Social Activities
Recreation
- Community Playground
- Community Pool
- Putting Green
- Park
- Dog Park
- Event Lawn
Map
Other Plans in The Aire At Westchester - The Aire at Westchester
About the Builder
- The Aire At Westchester - Single-Family Homes
- The Aire At Westchester - Townhomes
- The Aire At Westchester - The Aire at Westchester
- 319 Golden Haze Alley Unit 11-1
- 307 Golden Haze Alley Unit 9-1
- 231 Golden Haze Alley Unit 6-1
- 213 Golden Haze Alley Unit 3-1
- 418 Quiet Breeze Alley Unit 28-1
- The Edge at Westchester Commons
- 16029 Aspect Way
- 1801 Huguenot Springs
- 16025 Aspect Way
- 16041 Aspect Way
- 16151 Founders Bridge Terrace
- 937 Charlemagne Rd
- 967 Charlemagne Rd
- 972 Landon Laurel Ln
- Landon Village - Clarity Collection
- 1049 Arbor Heights Terrace
- 1042 Arbor Heights Terrace




