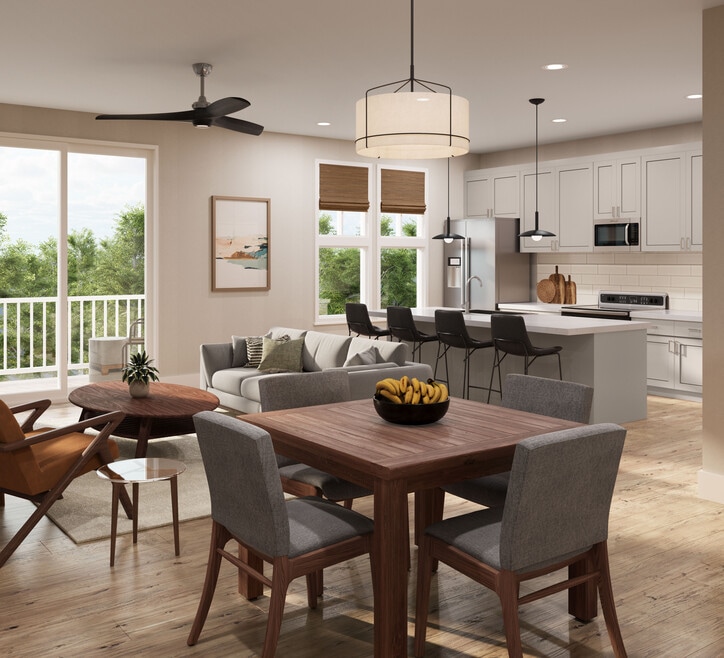
Highlights
- New Construction
- Primary Bedroom Suite
- Main Floor Primary Bedroom
- Midlothian High School Rated A
- Clubhouse
- Planned Social Activities
About This Floor Plan
Stylish Two-Level Condominium with First-Floor Bedroom and Open-Concept Living. This thoughtfully designed two-level condominium offers comfort, convenience, and contemporary style in every corner. The first floor features a spacious bedroom with a walk-in closet and a full bathroomperfect for guests or a private home office. Upstairs, the open-concept layout creates an inviting space for everyday living and entertaining. The great room flows into the modern kitchen with a large island, pantry, and plenty of counter space. The adjacent dining area opens to a private balconyideal for morning coffee or relaxing evenings. A convenient powder room is also located on this level. The private Primary bedroom includes a walk-in closet, a luxurious ensuite bath, dual vanities, and a walk-in shower. A dedicated laundry room completes the second floor for added convenience. Experience low-maintenance living with all the space and features you need to feel at home.A condominium offers the best of both worlds- a private home paired with the ease of low-maintenance living. When you invest in a new construction condo, you own your private residence within a shared building and can enjoy the long-term benefit of building equity. Condos provide access to maintained common areas and amenities, such as walking paths, open green spaces, and social gathering spots, all cared for by the community. Choosing a condo can make homeownership easier and more affordable, combining low-maintenance convenience with a strong sense of community and lasting value. Its a lifestyle designed for freedom and connection, giving you more time to enjoy family, friends, and the activities you love.
Sales Office
All tours are by appointment only. Please contact sales office to schedule.
Property Details
Home Type
- Condominium
Lot Details
- Lawn
HOA Fees
- No Home Owners Association
Parking
- 1 Car Attached Garage
- Rear-Facing Garage
Home Design
- New Construction
Interior Spaces
- 2-Story Property
- Formal Entry
- Great Room
- Open Floorplan
- Dining Area
Kitchen
- Eat-In Kitchen
- Breakfast Bar
- Walk-In Pantry
- Built-In Range
- Built-In Microwave
- Dishwasher
- Kitchen Island
Bedrooms and Bathrooms
- 2 Bedrooms
- Primary Bedroom on Main
- Primary Bedroom Suite
- Walk-In Closet
- Powder Room
- Dual Vanity Sinks in Primary Bathroom
- Private Water Closet
- Bathroom Fixtures
- Bathtub with Shower
- Walk-in Shower
Laundry
- Laundry Room
- Laundry on main level
Outdoor Features
- Sun Deck
- Balcony
- Front Porch
Utilities
- Central Heating and Cooling System
- High Speed Internet
- Cable TV Available
Community Details
Overview
- Greenbelt
Amenities
- Community Barbecue Grill
- Clubhouse
- Amenity Center
- Planned Social Activities
Recreation
- Community Playground
- Community Pool
- Putting Green
- Park
- Dog Park
- Event Lawn
Map
Other Plans in The Aire At Westchester - The Aire at Westchester
About the Builder
- The Aire At Westchester - Townhomes
- The Aire At Westchester - Single-Family Homes
- The Aire At Westchester - The Aire at Westchester
- 413 Golden Haze Alley Unit 14-1
- 307 Golden Haze Alley Unit 9-1
- 15936 Misty Blue Alley Unit 51-1
- 225 Golden Haze Alley Unit 5-1
- The Edge at Westchester Commons
- 1801 Huguenot Springs
- 16151 Founders Bridge Terrace
- 972 Landon Laurel Ln
- Landon Village - Clarity Collection
- 1049 Arbor Heights Terrace
- 1042 Arbor Heights Terrace
- 1066 Arbor Heights Terrace
- 14316 Garnett Ln
- 1319 Idstone Way
- 1218 Old Hundred Rd
- 1185 Cardinal Crest Terrace
- 1175 Cardinal Crest Terrace
