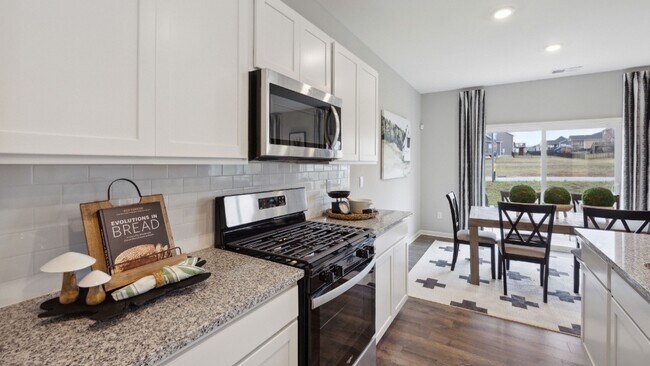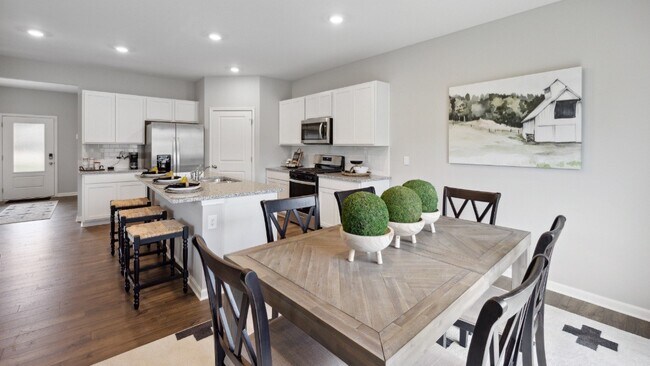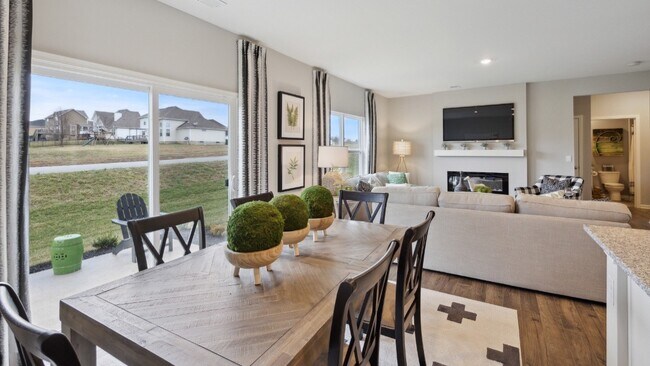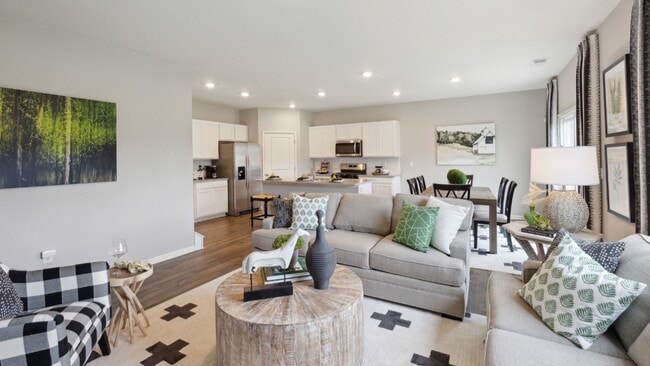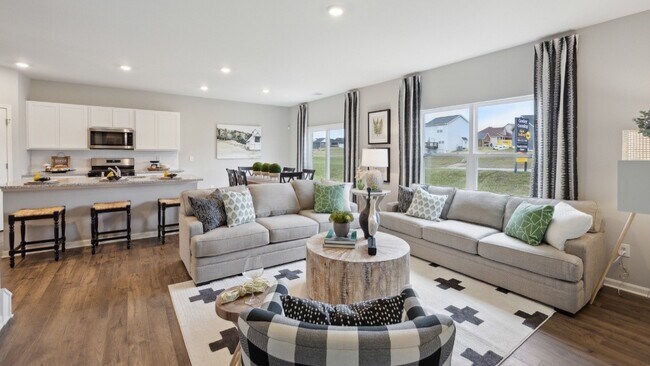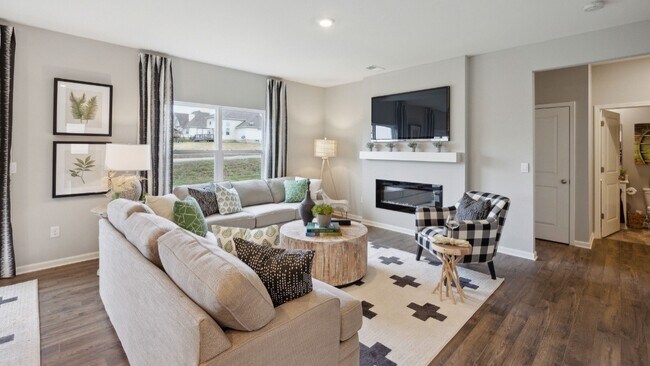
Shelbyville, KY 40065
Estimated payment starting at $2,232/month
Highlights
- New Construction
- Great Room
- Home Office
- Primary Bedroom Suite
- Granite Countertops
- Stainless Steel Appliances
About This Floor Plan
Say hello to the Henley floor plan, a stunning two-story home in our Pheasant Glen community in Shelbyville, Kentucky. Offering 5 spacious bedrooms and 3 full baths, this home is perfect for growing families or anyone seeking extra room for comfort and functionality. The main level of the Henley features an open-concept layout with easy flow from the kitchen, dining area, and great room. The kitchen is a standout with beautiful cabinetry, expansive countertops, a large pantry, and a built-in island with ample seating space. This chef’s kitchen also boasts stone countertops and stainless steel appliances, making it ideal for cooking and entertaining. Conveniently located on the main level is a private bedroom, perfect for guests or a home office. The turnabout staircase offers privacy and convenience, leading upstairs to 4 additional bedrooms. Upstairs, the Henley offers a spacious loft area that can be used for entertainment or as a second living space. The luxurious primary suite features large windows, a deluxe en-suite bathroom, and a generous walk-in closet with extra storage. With its smart layout, functional features, and spacious design, the Henley is a perfect choice for anyone looking for a home that offers both style and everyday livability. Interested in making the Henley your new home? Contact us today to schedule a tour of the Henley floor plan in Pheasant Glen! Photos are for representational purposes only, finishes may vary per home.
Sales Office
| Monday - Friday |
11:00 AM - 6:00 PM
|
| Saturday - Sunday |
12:00 PM - 5:00 PM
|
Home Details
Home Type
- Single Family
Parking
- 2 Car Attached Garage
- Front Facing Garage
Home Design
- New Construction
Interior Spaces
- 2,600 Sq Ft Home
- 2-Story Property
- Great Room
- Dining Area
- Home Office
- Laundry Room
Kitchen
- Stainless Steel Appliances
- Kitchen Island
- Granite Countertops
- Tiled Backsplash
Bedrooms and Bathrooms
- 5 Bedrooms
- Primary Bedroom Suite
- Walk-In Closet
- 3 Full Bathrooms
- Double Vanity
- Private Water Closet
- Bathtub
- Walk-in Shower
Additional Features
- Porch
- Landscaped
Community Details
- Property has a Home Owners Association
Map
Other Plans in Pheasant Glen - Westpark
About the Builder
- Pheasant Glen - Westpark
- Lot 48 Old Mill Village Dr
- 520 Foxwood Ct
- 2480 Burks Branch Rd
- 55 Ohio St
- 2092 Midland Trail
- Discovery Point - Maple Street Collection
- Discovery Point - Designer Collection
- Discovery Point - Paired Patio Homes Collection
- 3600 Eminence Pike
- 382 Eddie Ln Unit Tract 3
- 000 Taylorsville Rd
- Old Heritage
- Lot 1 Eberle Blvd
- Lot 2 Eberle Blvd
- Lot 3 Eberle Blvd
- Lot 4 Eberle Blvd
- Lot 7 Megan Ln
- Lot 6 Eberle Blvd
- Lot 23 Megan Ln

