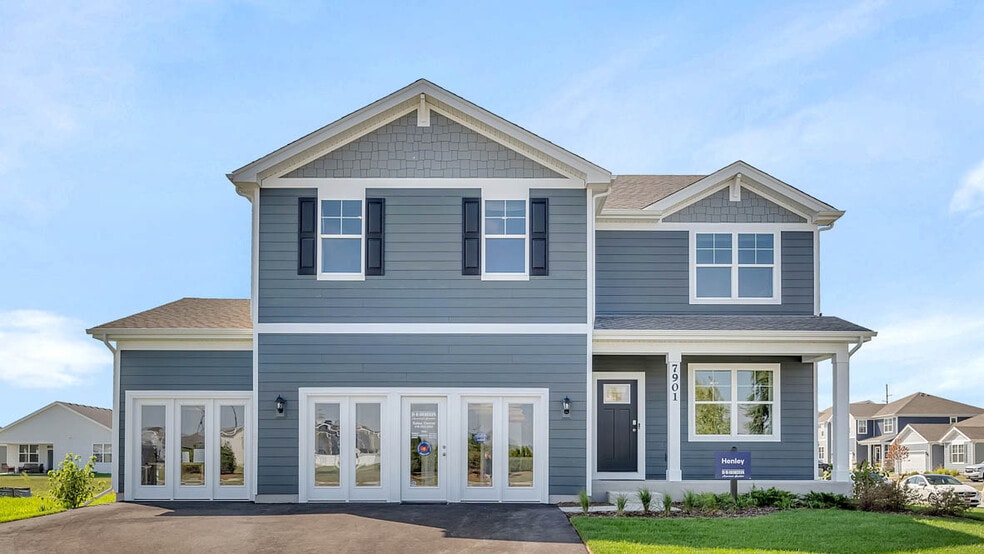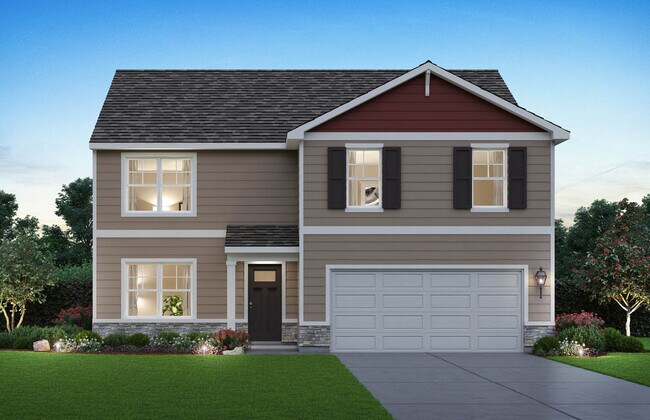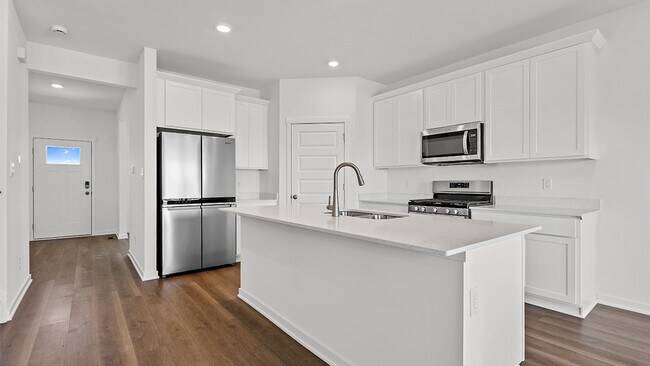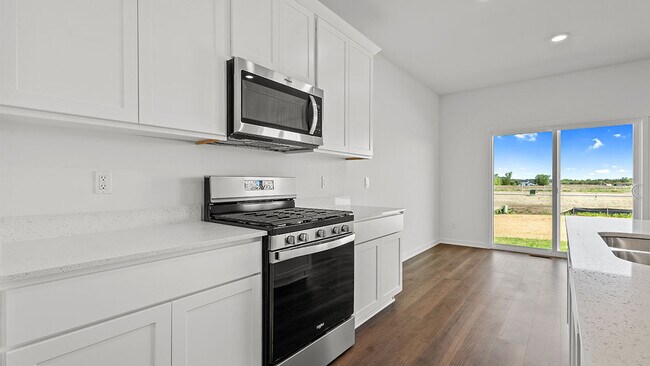
Saint John, IN 46373
Estimated payment starting at $2,575/month
Highlights
- Water Access
- Public Beach
- Pond
- Timothy Ball Elementary School Rated A
- New Construction
- Loft
About This Floor Plan
Welcome to the Henley floor plan located in St. John, IN at The Gates of St. John community. This spacious home features 4 large bedrooms, 2.5 bathrooms, a study/flex space. A bonus loft space for an added second level living area and 2,600 sq. ft. of living space. As you enter the home passing the covered front porch you will see the study or flex space with optional french doors for added privacy. The Henley offers an open concept layout that allows for easy flow from the kitchen, dining area, the great room and powder room. Homeowners appreciate the functionality the kitchen provides from the storage space to expansive eat-in island with quartz countertops, and stainless steel appliances. A drop zone by the garage keeps coats and backpacks organized. Upstairs the wide hallways lead to a spacious loft and a convenient walk-in laundry room. Bedrooms 3 and 4 are located next to the loft and include walk-in closets. The second bathroom is centrally located with double vanity sinks. Next to the bathroom you will find bedroom 3 that is spacious and includes a standard closet. Across from the loft and next to the laundry room is the spacious primary suite with large windows for natural light, and a deluxe en suite bathroom and walk-in closet with additional storage. Contact us today to schedule a tour of the Henley floor plan in the Gates of St. John community! *Photos are for representational purposes only, finishes may vary per home.
Sales Office
| Monday |
11:00 AM - 5:00 PM
|
| Tuesday - Saturday |
10:00 AM - 5:00 PM
|
| Sunday |
11:00 AM - 5:00 PM
|
Home Details
Home Type
- Single Family
Parking
- 2 Car Garage
Home Design
- New Construction
Interior Spaces
- 2-Story Property
- Mud Room
- Smart Doorbell
- Great Room
- Dining Room
- Loft
- Flex Room
- Carpet
- Laundry Room
Kitchen
- Walk-In Pantry
- Stainless Steel Appliances
- Kitchen Island
- Quartz Countertops
- White Kitchen Cabinets
Bedrooms and Bathrooms
- 4 Bedrooms
- Walk-In Closet
- Powder Room
- Double Vanity
Home Security
- Smart Lights or Controls
- Smart Thermostat
Outdoor Features
- Water Access
- Pond
- Patio
Additional Features
- Public Beach
- Programmable Thermostat
Community Details
- No Home Owners Association
Map
Move In Ready Homes with this Plan
Other Plans in The Gates of St. John
About the Builder
- The Gates of St. John
- 7848 W 106th Place
- 10375 Blaine St
- 10511 Mahogany Terrace
- 10542 Morse Place
- 10588 Morse Place
- 10596 Morse Place
- 10650 Morse Place
- 8350 W 105th Ave
- 8746 Clover Ln
- 10873 Walnut Dr
- 10883 Walnut Dr
- The Gates of St. John
- 9360 W 106th Place
- 9400 101st Place
- Astoria
- The Gates of St. John - Townhomes - Maple Gate
- 11271 Atherton St
- 11252 Atherton St
- 11263 Atherton St






