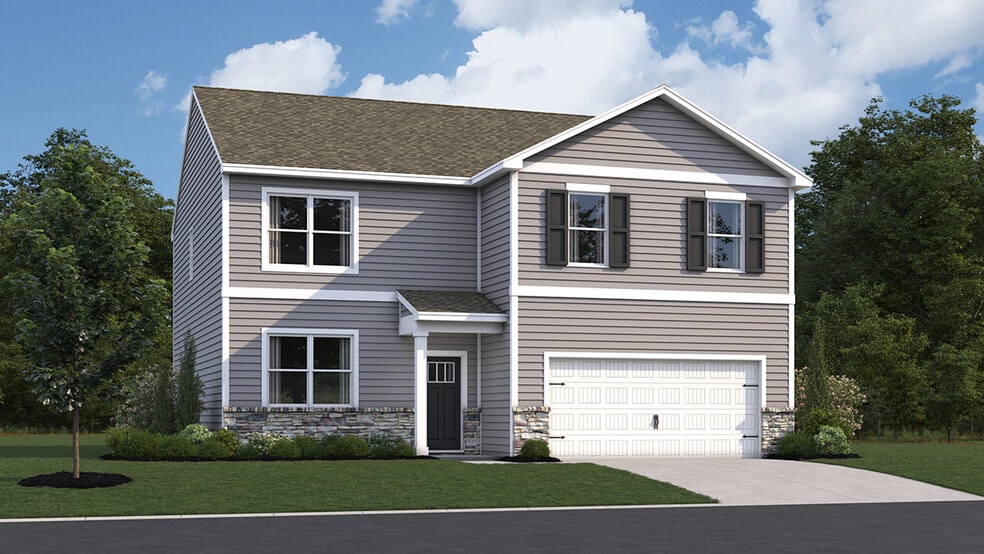
Highlights
- New Construction
- Laundry Room
- Trails
- Community Playground
About This Floor Plan
The Henley is a 2,600 square foot open concept home offering four bedrooms, two and a half bathrooms, a flex room, an upstairs living area, and a two-car garage. The home’s welcoming foyer creates the perfect space to greet your guests. In the front of the home, the flex room with an abundance of natural light could be used as a home office or a den. You enter the well-designed kitchen that features a generous amount of cabinetry and counter space past the foyer, a corner pantry, an island with a sink and additional room for seating. The kitchen has an eat-in dining space that is open to the spacious great room. Also located on the first floor are the powder room, a sizeable coat closet and access to the two-car garage. Upstairs, the main bedroom boasts a generous walk-in closet and an oversized owner’s bathroom with a linen closet, toilet closet and walk-in shower. The three additional large bedrooms and open upstairs living area allow for everyone to have their own space. The second floor also features a roomy secondary bathroom with double vanity, a conveniently located laundry room, and an additional hall linen closet. Pictures, artist renderings, photographs, colors, features, and sizes are for illustration purposes only and will vary from the homes as built. Image representative of plan only and may vary as built. Images are of model home and include custom design features that may not be available in other homes.
Sales Office
All tours are by appointment only. Please contact sales office to schedule.
Home Details
Home Type
- Single Family
Parking
- 2 Car Garage
Home Design
- New Construction
Interior Spaces
- 2-Story Property
- Laundry Room
Bedrooms and Bathrooms
- 4 Bedrooms
Community Details
- Community Playground
- Trails
Map
Other Plans in The Preserve at Southfields
About the Builder
- The Preserve at Southfields
- 1 Elizabeth St
- 0 E Pulaski Hwy
- 0 W Main St Unit MDCC2016174
- 0 Delaware Ave Unit MDCC2018992
- 0 Meadow Ln
- Gray Mount Commons
- 6 Shade Tree Ln
- 916 N Bridge St
- Pine View Townhomes
- 00 Singerly Rd
- 0 Muddy Ln Unit MDCC2013928
- 0 Muddy Ln Unit MDCC2011112
- 2956 Frazer Rd
- 264 Muddy Ln
- 0 Old Elk Neck Rd Unit MDCC2014240
- 108 Lance Ct
- 2664 Glasgow Ave
- 39 Wood Chip Rd
- 557 Mansion House Rd
