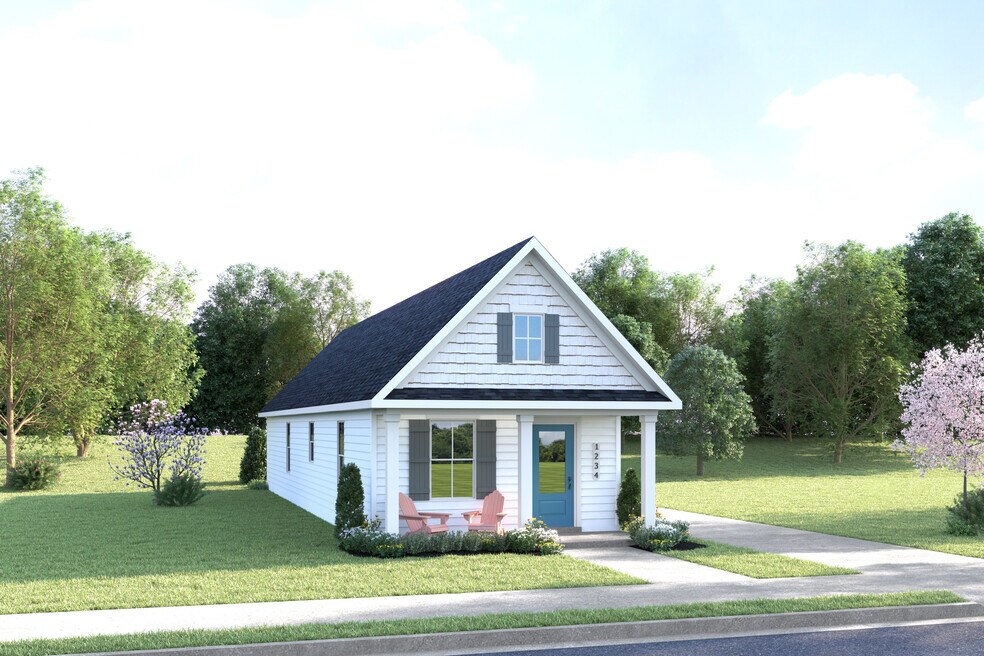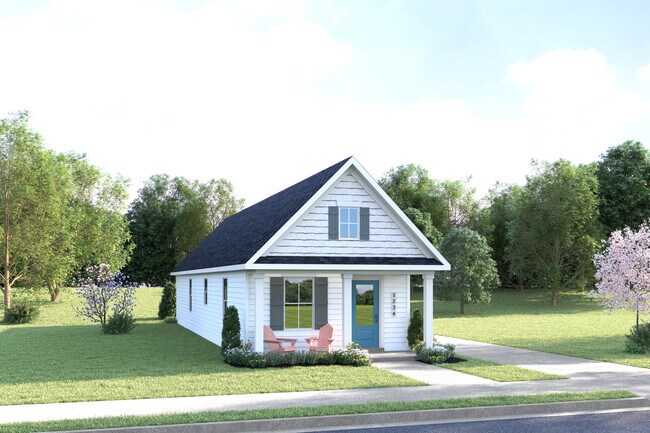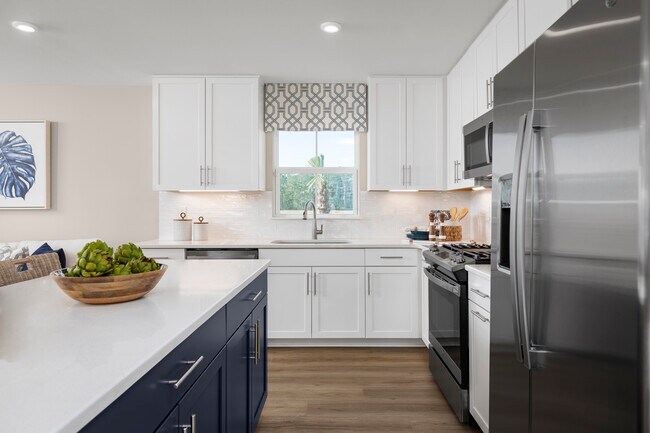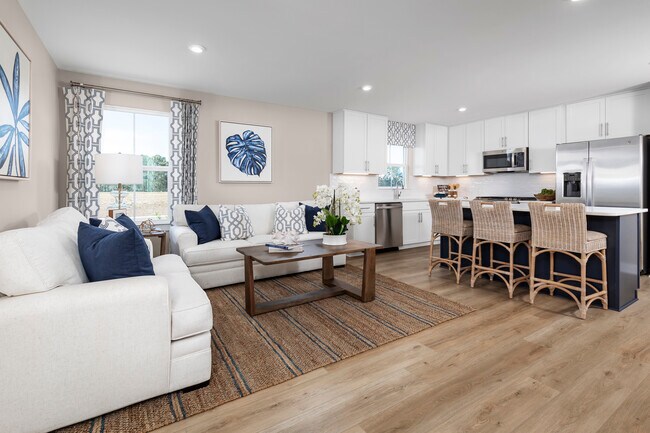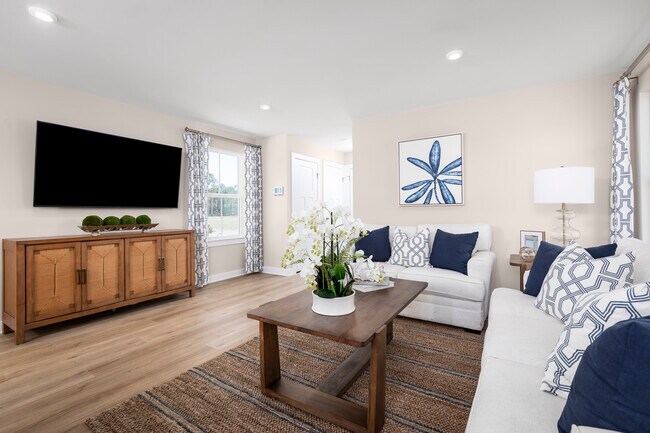
Estimated payment starting at $1,870/month
Highlights
- New Construction
- Great Room
- Porch
- Primary Bedroom Suite
- Lawn
- Walk-In Closet
About This Floor Plan
Check out the featured Home of the Month available at Royal Oaks Single-Family Homes—The Henry! Ready in November! Welcome home to The Henry. This open-concept design smartly maximizes its space. Enjoy outdoor living on the inviting front porch and step inside to see the versatile flex space perfect for a home office or anything you want. The large great room flows into the gourmet kitchen, featuring a gas range, granite countertops, white cabinets, and all stainless steel appliances included. Family and guests will love the comfort of a full bath and private bedroom. Inside your luxury owner’s suite, you’ll find a huge walk-in closet and en suite bath. This quick move-in won't last long! Receive up to $15,000 in closing cost assistance. *For homes in Royal Oaks Single-Family Homes, we're excited to offer 3% realtor compensation on the final sales price.
Sales Office
| Monday |
11:00 AM - 5:00 PM
|
| Tuesday |
11:00 AM - 5:00 PM
|
| Wednesday |
11:00 AM - 5:00 PM
|
| Thursday |
11:00 AM - 5:00 PM
|
| Friday |
11:00 AM - 5:00 PM
|
| Saturday |
11:00 AM - 5:00 PM
|
| Sunday |
12:00 PM - 5:00 PM
|
Home Details
Home Type
- Single Family
Lot Details
- Lawn
Home Design
- New Construction
Interior Spaces
- 1-Story Property
- Great Room
- Flex Room
Kitchen
- Dishwasher
- Kitchen Island
Bedrooms and Bathrooms
- 2 Bedrooms
- Primary Bedroom Suite
- Walk-In Closet
- 2 Full Bathrooms
- Bathtub with Shower
- Walk-in Shower
Laundry
- Laundry closet
- Washer and Dryer
Outdoor Features
- Patio
- Porch
Community Details
- Water Views Throughout Community
Map
Other Plans in Royal Oaks - Cottages
About the Builder
- Royal Oaks - Cottages
- 191 Crown St
- 275 Crown St
- 301 Crown St
- 219 Crown St
- Royal Oaks - Royal Oaks Villas
- 238 Royal Rd
- Royal Oaks
- 234 Royal Rd
- 484 Royal Rd
- 492 Royal Rd
- 605 Royal Rd
- 0 U S 17
- Sunset Circle
- 510 Paynesville Rd
- Tbd Paynesville Rd
- 1675 Deerfield Rd
- 342 Conifer St
- Millstone Landing
- Carolina Station - Single Family Homes
