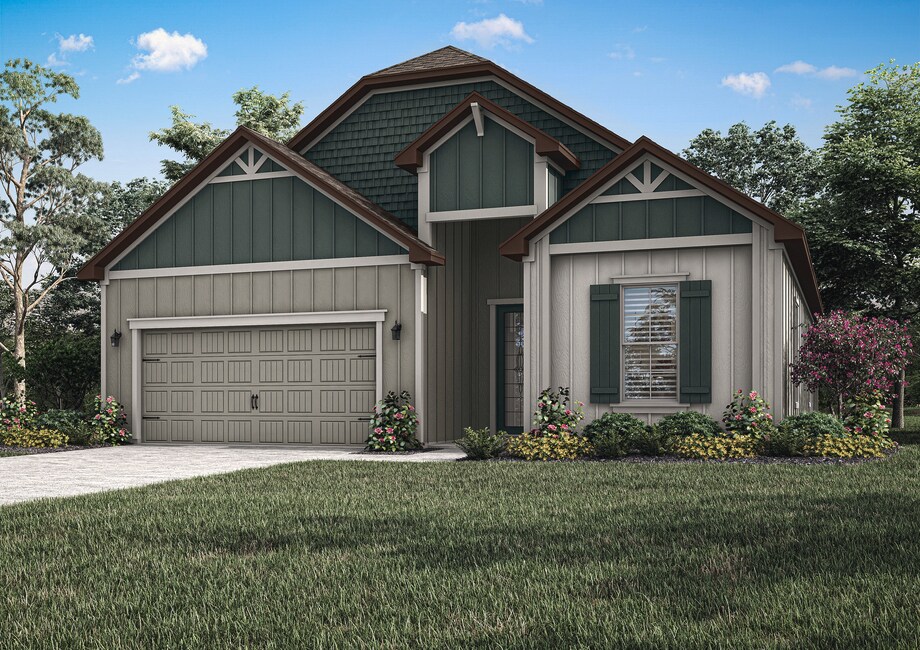
Estimated payment starting at $3,058/month
Total Views
4,643
4
Beds
2
Baths
1,847
Sq Ft
$265
Price per Sq Ft
Highlights
- New Construction
- Gourmet Kitchen
- KitchenAid Built-In Refrigerator
- Bryceville Elementary School Rated A-
- Primary Bedroom Suite
- ENERGY STAR Certified Homes
About This Floor Plan
Step into the Henry, a remarkable single-story home that combines timeless design with modern convenience. With four generously sized bedrooms, two full baths, and a spacious, open-concept layout, the Henry is designed for effortless living and memorable entertaining. From the soaring ceilings in the family room to the expansive outdoor patio, every space in this home is crafted with intention and style. Located on sprawling acreage homesites at Stables at Cary Forest, this home offers the ideal blend of privacy, sophistication, and everyday functionality.
Sales Office
Hours
| Monday - Tuesday | Appointment Only |
| Wednesday - Sunday |
11:00 AM - 7:00 PM
|
Sales Team
Nicole Harris
Office Address
This address is an offsite sales center.
36175 Pitch Ln
Hilliard, FL 32046
Driving Directions
Home Details
Home Type
- Single Family
Lot Details
- Minimum 1 Acre Lot
- Landscaped
- Premium Lot
- Private Yard
- Lawn
HOA Fees
- $25 Monthly HOA Fees
Parking
- 2 Car Attached Garage
- Front Facing Garage
Taxes
- No Special Tax
Home Design
- New Construction
- Modern Architecture
- Patio Home
Interior Spaces
- 1,847 Sq Ft Home
- 1-Story Property
- Vaulted Ceiling
- Ceiling Fan
- Recessed Lighting
- Gas Fireplace
- Double Pane Windows
- Blinds
- Formal Entry
- Family Room
- Breakfast Room
- Formal Dining Room
Kitchen
- Gourmet Kitchen
- Breakfast Bar
- KitchenAid Built-In Oven
- KitchenAid Gas Cooktop
- Range Hood
- ENERGY STAR Range
- ENERGY STAR Cooktop
- KitchenAid Built-In Microwave
- KitchenAid Built-In Refrigerator
- ENERGY STAR Qualified Refrigerator
- ENERGY STAR Qualified Dishwasher
- Dishwasher
- Stainless Steel Appliances
- Quartz Countertops
- Stainless Steel Countertops
- Tiled Backsplash
- White Kitchen Cabinets
- Solid Wood Cabinet
Flooring
- Carpet
- Luxury Vinyl Plank Tile
Bedrooms and Bathrooms
- 4 Bedrooms
- Retreat
- Primary Bedroom Suite
- Walk-In Closet
- 2 Full Bathrooms
- Primary bathroom on main floor
- Double Vanity
- Freestanding Bathtub
- Bathtub with Shower
- Walk-in Shower
Laundry
- Laundry Room
- Laundry on main level
- Washer and Dryer Hookup
Utilities
- Central Heating and Cooling System
- Programmable Thermostat
- Smart Outlets
- High Speed Internet
- Cable TV Available
Additional Features
- ENERGY STAR Certified Homes
- Covered Patio or Porch
Community Details
- Wooded Homesites
Map
Other Plans in Stables at Cary Forest
About the Builder
Terrata Homes is proud to build homes with the premium design and quality of custom-built homes, without the wait. Located in masterfully planned neighborhoods in desirable locations across the country, they are excited for you to visit and see what Terrata Homes has to offer.
While they may be new to your area, they have been building new homes for over 10 years. As part of the LGI Homes family of brands, they have always had a focus on building quality homes while providing a simplified buying experience for our customers. They are proud to bring the premium designs you seek to incredible neighborhoods with unique lifestyles across the country.
Nearby Homes
- Stables at Cary Forest
- 10136 Kings Crossing Dr
- 10147 Breakaway Ct
- 10129 Breakaway Ct
- 10111 Breakaway Ct
- 10105 Breakaway Ct
- 10115 Fair Hill Ct
- 11018 Derby Chase Ct
- 11049 Whisper Ridge Ct
- 11214 Saddle Club Dr
- 10142 Kings Crossing Dr
- 11068 Blazing Ridge Ct
- 10936 Paddington Way
- 9986 Kings Crossing Dr
- 10901 Paddington Way
- 9794 Kings Crossing Dr
- 6136 Us Highway 301
- 11453 Cisco Gardens Rd S
- Copes Landing
- LOT 1 Us Hwy 301

