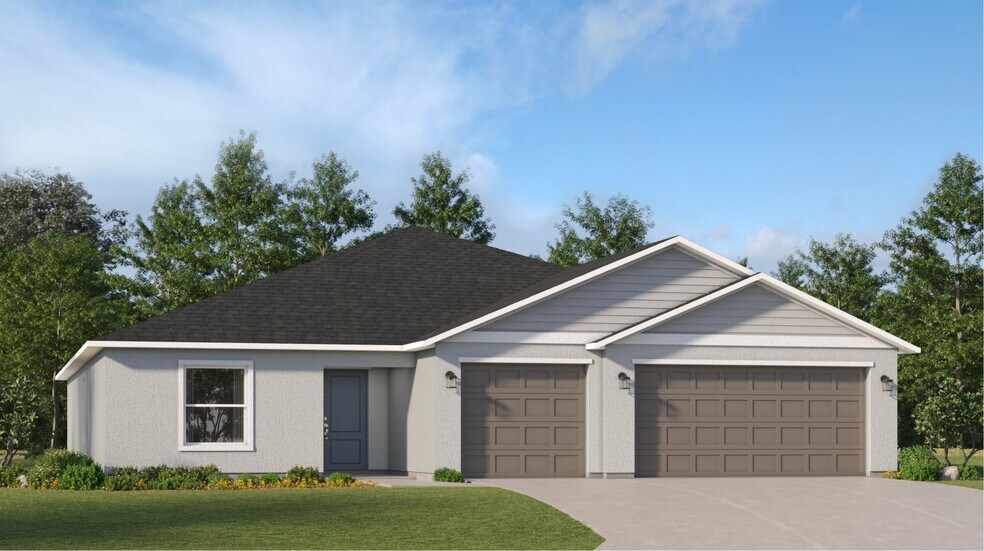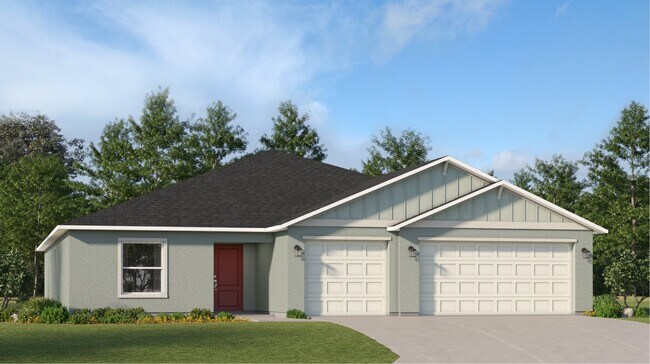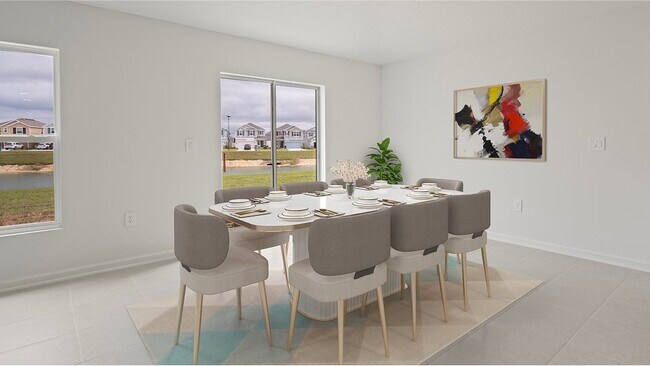
Verified badge confirms data from builder
Kissimmee, FL 34746
Estimated payment starting at $2,978/month
Total Views
2,753
5
Beds
3
Baths
2,587
Sq Ft
$172
Price per Sq Ft
Highlights
- Fitness Center
- Primary Bedroom Suite
- Clubhouse
- New Construction
- Built-In Refrigerator
- Vaulted Ceiling
About This Floor Plan
Designed for gracious living and entertainment, this new single-story home features a total of five bedrooms to accommodate large and growing families. At the heart of the floorplan is a sprawling family room made for gatherings, which connects to the modern kitchen and a cozy dining area. A desirable three-car garage provides versatile storage space.
Sales Office
Hours
| Monday - Saturday |
10:00 AM - 6:00 PM
|
| Sunday |
11:00 AM - 6:00 PM
|
Office Address
2009 Myrtle Pine St
Kissimmee, FL 34746
Driving Directions
Home Details
Home Type
- Single Family
HOA Fees
- $181 Monthly HOA Fees
Parking
- 3 Car Attached Garage
- Front Facing Garage
Home Design
- New Construction
Interior Spaces
- 1-Story Property
- Vaulted Ceiling
- Mud Room
- Formal Entry
- Family Room
- Living Room
- Dining Room
- Pest Guard System
Kitchen
- Walk-In Pantry
- Built-In Range
- Built-In Microwave
- Built-In Refrigerator
- Dishwasher
- Stainless Steel Appliances
- Kitchen Island
- Quartz Countertops
Flooring
- Carpet
- Tile
Bedrooms and Bathrooms
- 5 Bedrooms
- Primary Bedroom Suite
- Walk-In Closet
- 3 Full Bathrooms
- Quartz Bathroom Countertops
- Bathtub with Shower
- Walk-in Shower
Laundry
- Laundry Room
- Laundry on main level
Additional Features
- Covered Patio or Porch
- Programmable Thermostat
Community Details
Recreation
- Tennis Courts
- Community Basketball Court
- Volleyball Courts
- Community Playground
- Fitness Center
- Lap or Exercise Community Pool
- Tot Lot
- Trails
Additional Features
- Clubhouse
Map
Other Plans in Storey Creek - Executive Key Collection
About the Builder
Since 1954, Lennar has built over one million new homes for families across America. They build in some of the nation’s most popular cities, and their communities cater to all lifestyles and family dynamics, whether you are a first-time or move-up buyer, multigenerational family, or Active Adult.
Nearby Homes
- Storey Creek - Estate Collection
- 2281 Pocky Way
- Storey Creek - Manor Collection
- 2058 Starflower Ln
- Storey Creek - Executive Key Collection
- 1989 Rock Maple Bend
- 2061 Forage Dr
- 0 Citrus St
- 2015 Myrtle Pine St
- 2013 Myrtle Pine St
- 2011 Myrtle Pine St
- 4273 Babbling Brook Way Unit 4273
- 4499 Magnolia Ridge Ct
- 1830 Lindens St
- 4379 Hazel St
- 4399 Hazel St
- 1818 Lindens St
- 4445 Austin Rd
- Evergreen Park
- 4441 Anderson Rd






