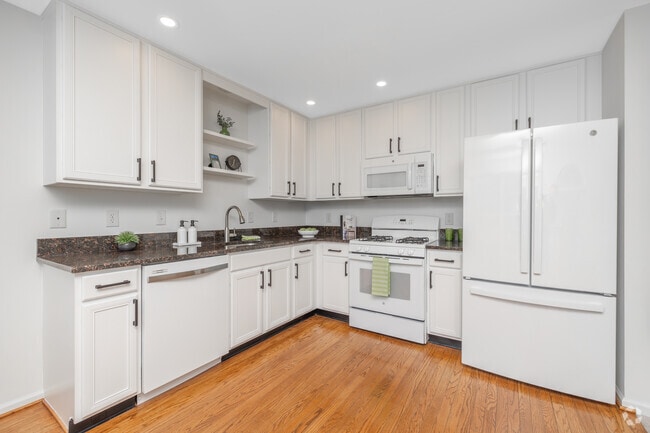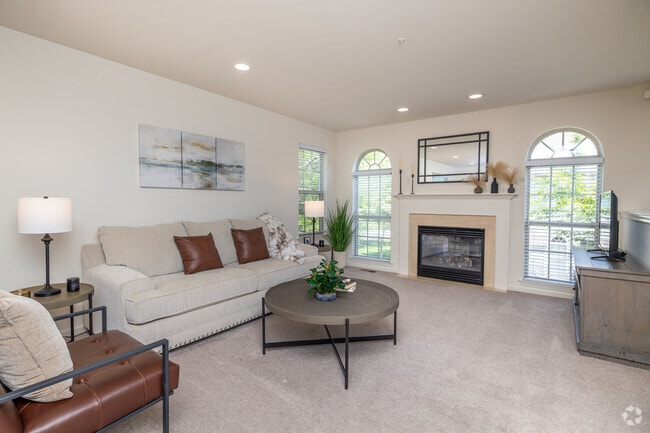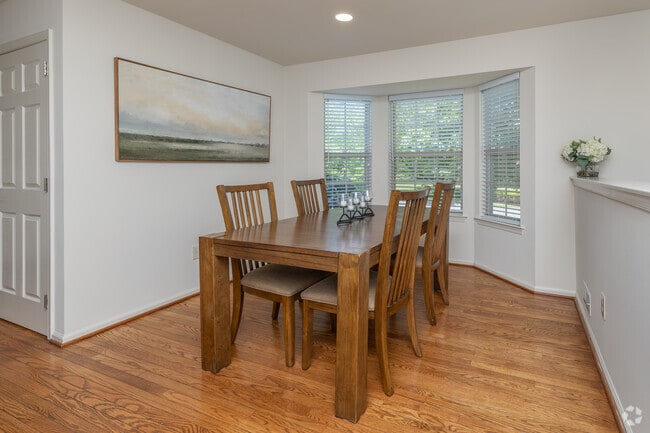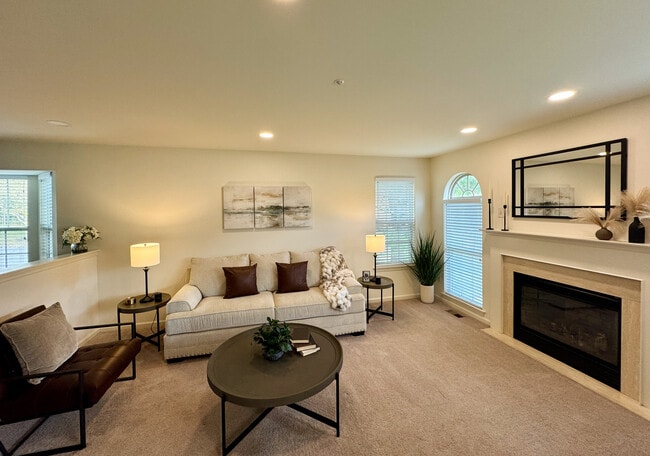About Heritage Summer Hill
Welcome to Heritage Summer Hill townhome rentals! Exquisite townhomes, each with private entrances and unmatched design and quality in highly sought after Doylestown, Pa. Our townhouses are ideal for all your at-home needs. Featuring six different expansive floor plans offering up to 1,921 square feet, in the prestigious Central Bucks School District. Most homes come with one-car attached garages with remote control entry. Our residents also appreciate the cozy gas fireplaces, cathedral ceilings, as well as special features and amenities including gourmet kitchens with granite countertops and an upgraded appliance package. Full-size heavy-duty washers and dryers, designer tile bathrooms, hardwood floors, and oversized closets offer great style and design in your spacious rental home. Select homes include a finished and/or walkout lower levels with dens. Additionally, each home comes with a deck or patio. These luxuries and additional space, both indoors and outdoors, make spending time at home that much more enjoyable.
If you are looking for a luxurious pet friendly townhome rental look no further, pets stay free! Give us a call today and we can help find the townhome rental of your dreams!

Pricing and Floor Plans
3 Bedrooms
The Yorkshire
$3,550 - $3,650
3 Beds, 2.5 Baths, 1,921 Sq Ft
https://imagescdn.homes.com/i2/HOk-quxdDNBm_-n80EUg7lC5y3PUF8oq7ZsxEXSGPhc/116/heritage-summer-hill-doylestown-pa.jpg?p=1
| Unit | Price | Sq Ft | Availability |
|---|---|---|---|
| York | $3,550 | 1,921 | Jan 15, 2026 |
Fees and Policies
The fees below are based on community-supplied data and may exclude additional fees and utilities. Use the Rent Estimate Calculator to determine your monthly and one-time costs based on your requirements.
One-Time Basics
Property Fee Disclaimer: Standard Security Deposit subject to change based on screening results; total security deposit(s) will not exceed any legal maximum. Resident may be responsible for maintaining insurance pursuant to the Lease. Some fees may not apply to apartment homes subject to an affordable program. Resident is responsible for damages that exceed ordinary wear and tear. Some items may be taxed under applicable law. This form does not modify the lease. Additional fees may apply in specific situations as detailed in the application and/or lease agreement, which can be requested prior to the application process. All fees are subject to the terms of the application and/or lease. Residents may be responsible for activating and maintaining utility services, including but not limited to electricity, water, gas, and internet, as specified in the lease agreement.
Map
- Madison Plan at Clover Hill Crossing
- Rittenhouse Plan at Clover Hill Crossing
- Harrison Plan at Clover Hill Crossing
- Chapel Hill Plan at Clover Hill Crossing
- Georgetown Plan at Clover Hill Crossing
- Fenimore Plan at Clover Hill Crossing
- 4330 Kleinot Dr
- 4263 Kleinot Dr
- 4317 Kleinot Dr
- 4464 Kleinot Dr
- 4306 Kleinot Dr
- 4246 Kleinot Dr
- 4298 Kleinot Dr
- 3923 Ferry Rd
- 4221 Sir Andrew Cir
- 4190 Milords Ln
- 4748 Bishop Cir
- 3838 Jacob Stout Rd
- 3765 William Daves Rd
- 3723 William Daves Rd
- 4017 Lily Dr
- 3910 Cephas Child Rd Unit 9
- 3744 Swetland Dr
- 3784 William Daves Rd Unit 12
- 3842 Old Easton Rd
- 3799 Jacob Stout Rd Unit 2
- 4666 Louise Saint Claire Dr
- 4662 Dr
- 3947 Captain Molly Cir Unit 143
- 3611 Jacob Stout Rd Unit 8
- 659 N Main St
- 1 Center St
- 504 Fonthill Dr
- 697 North St
- 70 Old Dublin Pike
- 6 Pearl Dr
- 355 North St
- 555 N Broad St
- 333 N Broad St
- 5104 Arbor Hill Ct






