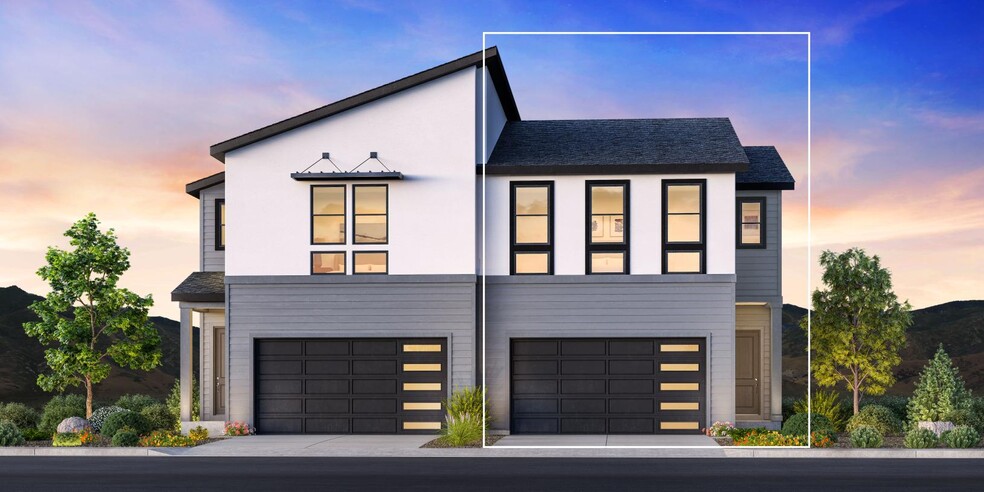
Colorado Springs, CO 80923
Estimated payment starting at $3,102/month
Highlights
- New Construction
- Gated Community
- Great Room
- Primary Bedroom Suite
- Loft
- Walk-In Pantry
About This Floor Plan
The Herman seamlessly blends luxury and style within an expertly designed floor plan. Step into a beautiful foyer that opens to a casual dining area and large great room offering direct access to an outdoor patio. The wonderfully crafted kitchen overlooks the main living space and boasts a walk-in pantry and a center island with a breakfast bar, allowing for easy entertaining. The second floor is highlighted by the luxurious primary bedroom suite that offers an expansive walk-in closet and a serene private bath complete with dual vanities, a large shower with seat, and a private water closet. Down the hall are two sizable secondary bedrooms with walk-in closets and a shared hall bath. The Herman also offers a generous loft on the second level that provides additional living space, easily accessible laundry, a powder room, and an everyday entry.
Builder Incentives
Tour and explore our model homes and quick move-in homes during the Toll Brothers National Open House. Discover the beauty of luxury living in Toll Brothers communities across the country—plus, enjoy limited-time savings.
Sales Office
| Monday - Tuesday |
10:00 AM - 5:00 PM
|
| Wednesday |
1:00 PM - 5:00 PM
|
| Thursday - Saturday |
10:00 AM - 5:00 PM
|
| Sunday |
11:00 AM - 5:00 PM
|
Home Details
Home Type
- Single Family
Parking
- 2 Car Attached Garage
- Front Facing Garage
Home Design
- New Construction
Interior Spaces
- 1,845 Sq Ft Home
- 2-Story Property
- Formal Entry
- Great Room
- Dining Room
- Loft
- Laundry Room
Kitchen
- Breakfast Bar
- Walk-In Pantry
- Dishwasher
- Kitchen Island
Bedrooms and Bathrooms
- 3 Bedrooms
- Primary Bedroom Suite
- Walk-In Closet
- Powder Room
- Double Vanity
- Private Water Closet
- Walk-in Shower
Outdoor Features
- Patio
Community Details
Recreation
- Trails
Security
- Gated Community
Map
Other Plans in Foxtail Crossing
About the Builder
- Foxtail Crossing
- The Townes at Cumbre Vista
- 5209 Palomino Ranch Point
- 7740 Adventure Way
- Trailside at Cottonwood Creek
- 6867 Adamo Ct
- 6824 Shimmering Moon Ln
- Westcreek at Wolf Ranch - Alpine
- Westcreek at Wolf Ranch - Heritage
- 6806 Shimmering Moon Ln
- 0 Copper Dr Unit 2206120
- Heights at Cottonwood Creek
- 9335 Mayflower Gulch Way
- 9759 Feathergrass Dr
- Revel at Wolf Ranch - The Panorama Collection
- Revel at Wolf Ranch - The Outlook Collection
- Revel at Wolf Ranch - The Ascent Collection
- Aspen Meadows
- Copper Chase at Sterling Ranch - Copper Chase - The Celestial Collection
- 6639 Enclave Vista Loop
