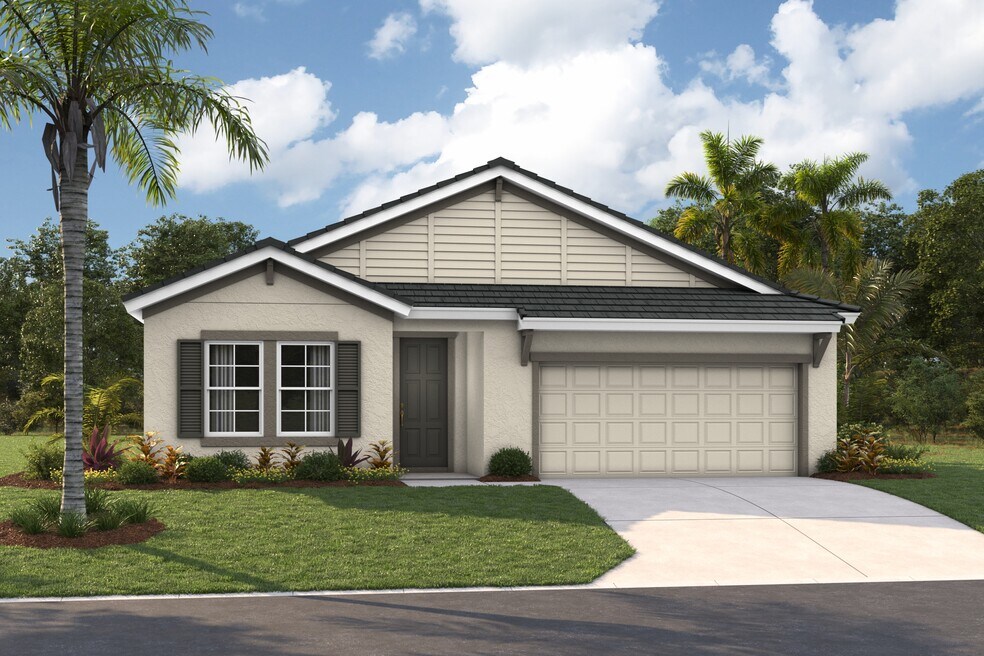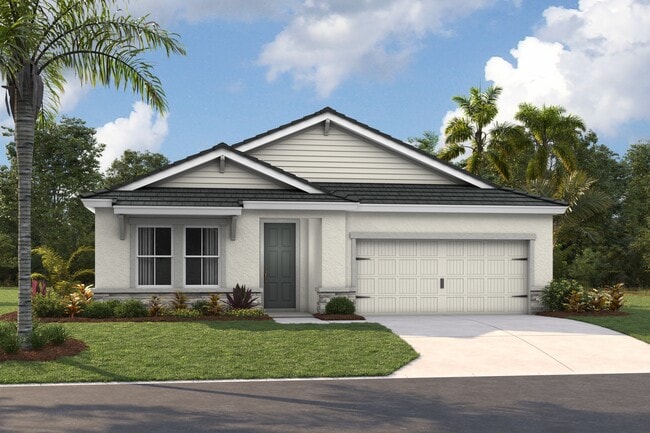
San Antonio, FL 33576
Estimated payment starting at $3,183/month
Highlights
- Beach
- New Construction
- ENERGY STAR Certified Homes
- Waterpark
- Primary Bedroom Suite
- Community Lake
About This Floor Plan
Welcome to the Heron II, a thoughtfully designed single-story home offering 2,287 square feet of modern comfort and elegant living. This versatile floorplan features 3 to 4 bedrooms, 3 full bathrooms, and an option for a 2- to 3-car garage, catering to a wide range of lifestyle needs.The Heron II seamlessly blends functionality with style. Upon entry, youre greeted by an inviting foyer that opens into an expansive open-concept living space. The gourmet kitchen includes a spacious island perfect for casual dining and entertaining, flowing effortlessly into the caf area and grand room ideal for gatherings or cozy nights in.A private owners suite serves as a peaceful retreat with a luxurious en-suite bathroom and generous walk-in closet. Secondary bedrooms are well-sized and thoughtfully positioned for privacy, with flexible space that can be converted into a fourth bedroom, home office, or media room, depending on your needs.With three beautifully appointed bathrooms, a covered lanai for outdoor enjoyment, and a smart layout that maximizes every square foot, the Heron II is built for todays active lifestyles.
Builder Incentives
4.99% fixed rate on quick move-in homes when you finance with a preferred lender. Reach out to sales agent for more details.
Sales Office
| Monday - Tuesday |
10:00 AM - 5:30 PM
|
| Wednesday |
11:00 AM - 5:30 PM
|
| Thursday - Saturday |
10:00 AM - 5:30 PM
|
| Sunday |
12:00 PM - 5:30 PM
|
Home Details
Home Type
- Single Family
HOA Fees
- $168 Monthly HOA Fees
Parking
- 2 Car Attached Garage
- Front Facing Garage
Taxes
Home Design
- New Construction
Interior Spaces
- 1-Story Property
- Recessed Lighting
- Double Pane Windows
- Great Room
- Dining Area
- Den
- Tile Flooring
- Laundry Room
Kitchen
- Walk-In Pantry
- Dishwasher
- Stainless Steel Appliances
- Quartz Countertops
- Disposal
Bedrooms and Bathrooms
- 3 Bedrooms
- Primary Bedroom Suite
- Walk-In Closet
- 3 Full Bathrooms
- Quartz Bathroom Countertops
- Double Vanity
- Private Water Closet
- Freestanding Bathtub
- Bathtub
- Walk-in Shower
- Ceramic Tile in Bathrooms
Home Security
- Home Security System
- Smart Thermostat
- Pest Guard System
Eco-Friendly Details
- Energy-Efficient Insulation
- ENERGY STAR Certified Homes
Outdoor Features
- Lanai
- Porch
Community Details
Overview
- Community Lake
- Water Views Throughout Community
Amenities
- Picnic Area
Recreation
- Beach
- Crystal Lagoon
- Golf Cart Path or Access
- Community Playground
- Waterpark
- Lap or Exercise Community Pool
- Splash Pad
- Dog Park
- Recreational Area
- Trails
Map
Other Plans in Mirada - Innovation Series
About the Builder
- Mirada - Innovation Series
- Mirada - Artisan Series
- 10321 Surrey Rose Dr
- 10365 Fieldstone Myrtle Way
- 10377 Fieldstone Myrtle Way
- 9849 Surrey Rose Dr
- 8747 Mckendree Rd
- Medley at Mirada - Mirada Active Adult - Active Adult Estates
- 0000 Mckendree Rd
- Pasadena Landing
- 9422 Kenton Rd
- Medley at Mirada - Mirada Active Adult - Active Adult Manors
- 9795 Crescent Ray Dr
- Medley at Mirada - Mirada Active Adult - Active Adult Villas
- Mirada - Townhomes
- Mirada - Casa Fresca Bold Series
- Mirada - Shores
- Mirada - Townes
- Medley at Mirada - Active Adult Lagoon Villas
- 10149 Trumpet Honeysuckle Way


