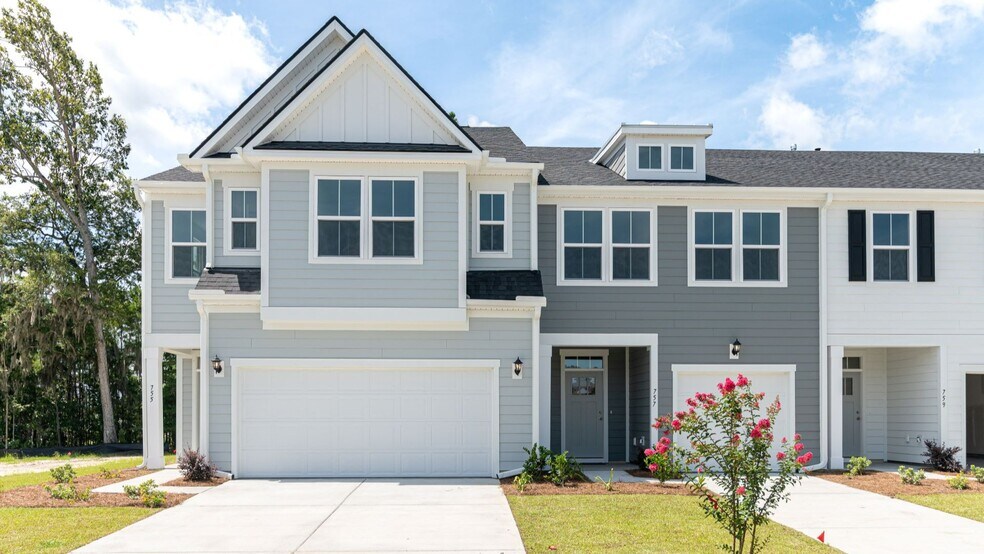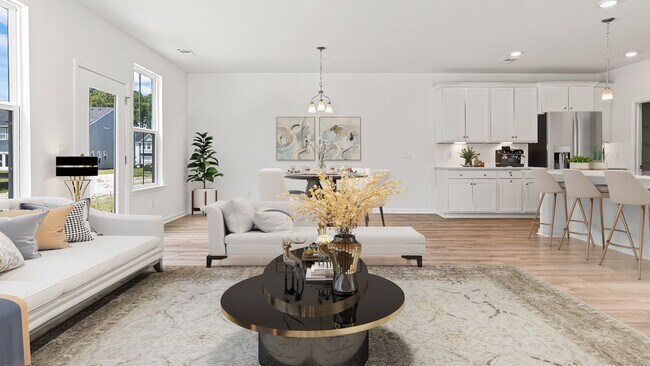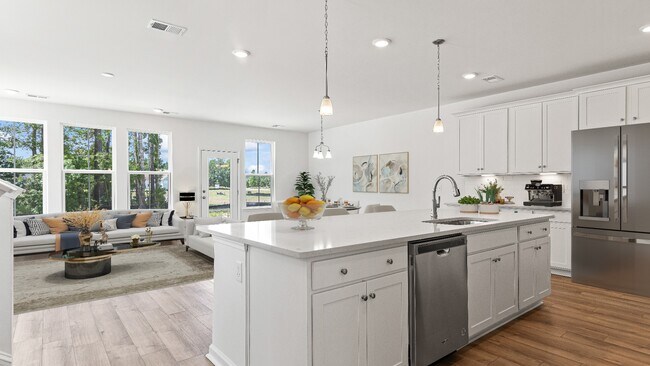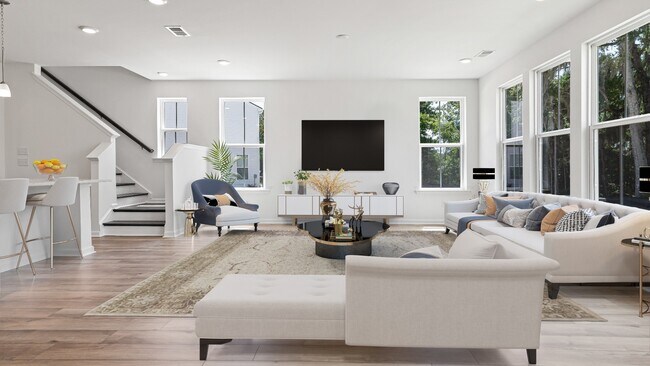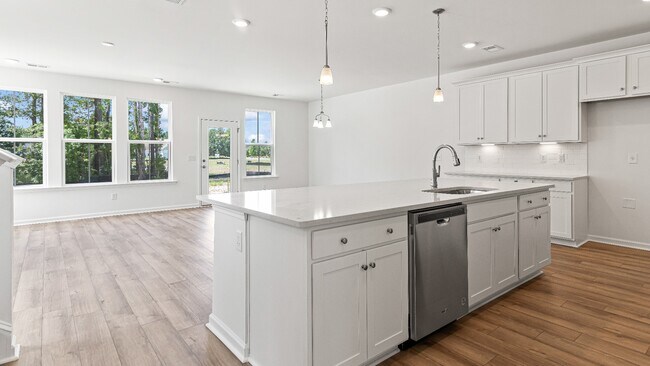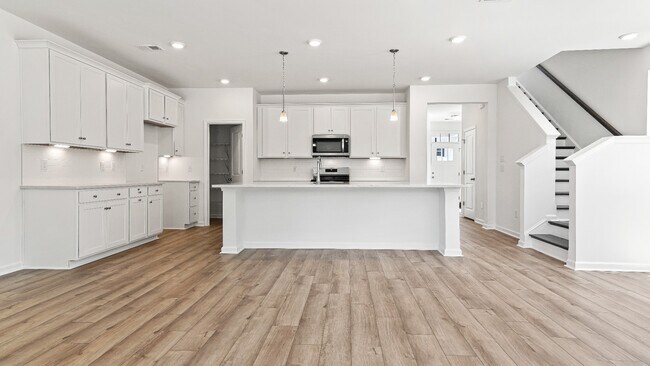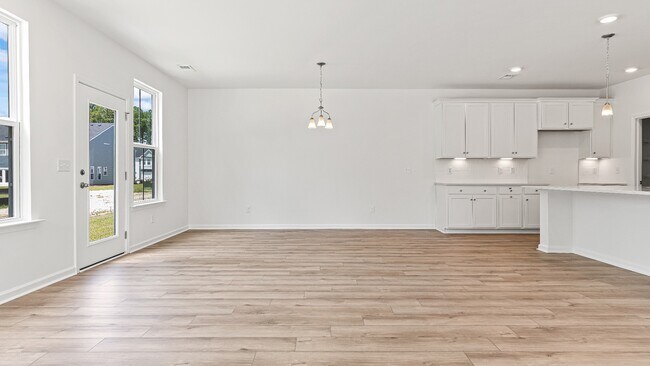Verified badge confirms data from builder
Moncks Corner, SC 29461
Total Views
5,073
4
Beds
2.5
Baths
2,300
Sq Ft
--
Price per Sq Ft
Highlights
- New Construction
- Wooded Homesites
- Mud Room
- Primary Bedroom Suite
- Loft
- Breakfast Room
About This Floor Plan
Attached 2-car garage. Open concept kitchen with island open to breakfast area and family room. Owner’s suite with sitting area, generous walk-in closet, dual vanity, and oversized shower in owner’s bath. Upper-level laundry. Some of the optional features offered include electric fireplace, screened porch, deluxe owner's bath with separate shower and soaking tub.
Sales Office
Hours
| Monday |
12:00 PM - 6:00 PM
|
| Tuesday - Saturday |
10:00 AM - 6:00 PM
|
| Sunday |
12:00 PM - 6:00 PM
|
Sales Team
Harold Enquist
Lonna Devito
Office Address
138 Yorkshire Dr
Moncks Corner, SC 29461
Townhouse Details
Home Type
- Townhome
Parking
- 2 Car Attached Garage
- Front Facing Garage
Home Design
- New Construction
Interior Spaces
- 2,300 Sq Ft Home
- 2-Story Property
- Fireplace
- Mud Room
- Family Room
- Loft
- Laundry Room
Kitchen
- Breakfast Room
- Eat-In Kitchen
- Kitchen Island
Bedrooms and Bathrooms
- 4 Bedrooms
- Primary Bedroom Suite
- Walk-In Closet
- Powder Room
- Dual Vanity Sinks in Primary Bathroom
- Soaking Tub
- Bathtub with Shower
Outdoor Features
- Porch
Community Details
- Wooded Homesites
- Views Throughout Community
- Pond in Community
Map
About the Builder
DRB Homes brings decades of industry expertise to every home it builds, offering a personalized experience tailored to each homeowner’s unique needs. Understanding that no two homebuilding journeys are the same, DRB Homes empowers buyers to customize their living spaces, starting with a diverse portfolio of popular floor plans available in communities across the region.
Backed by the strength of the DRB Group—a dynamic organization encompassing two residential builder brands, a title company, and a development services branch—DRB Homes benefits from a full spectrum of resources. The DRB Group provides entitlement, development, and construction services across 14 states, 19 regions, and 35 markets, stretching from the East Coast to Arizona, Colorado, Texas, and beyond.
With an award-winning team and a commitment to quality, DRB Homes continues to set the standard for excellence in residential construction.
Nearby Homes
- The Groves of Berkeley
- Cypress Preserve - American Dream Series
- Cypress Preserve - Juniper Collection
- Cypress Preserve - Arbor Collection
- 123 Kyseth Ln
- Oakley Pointe
- 000 Tullis St
- 420 State Road S-8-410
- 1053 Old Highway 52
- 2086 S Live Oak Dr
- Halstead
- 0 Garcia Ln Unit 25024268
- 212 Langham Ct
- 000 Liferidge Ct
- 135 Jacob Piland Rd
- 351 Calm Water Way
- 349 Calm Water Way
- 345 Calm Water Way
- 358 Calm Water Way
- 343 Calm Water Way

