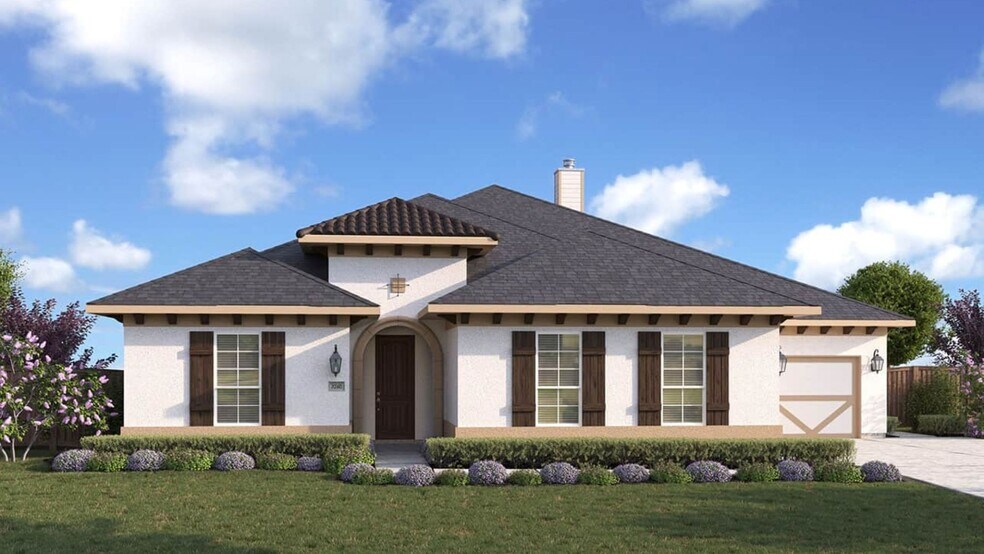
Estimated payment starting at $5,857/month
Highlights
- New Construction
- Primary Bedroom Suite
- Great Room
- Leon Springs Elementary School Rated A-
- Views Throughout Community
- No HOA
About This Floor Plan
Discover Verandas at the Rim – the only new home community in the area offering the best views, spacious homesites, and the closest location to The Rim! Ideally located in the scenic Texas Hill Country of North San Antonio, this community combines natural beauty with modern convenience. Residents of Verandas at the Rim enjoy large 1/2 acre homesites in the hill country. The nearby area includes places to shop, dine, and enjoy movies in the park at The Rim Shopping District, relax at the spa at La Cantera Resort & Spa, or spend an exhilarating day at Six Flags Fiesta Texas. The Heron features a 3 car garage (one 2 car, and one 1 car, but optional to extend up to a 5 car garage). This single story home features Laundry off the garage for ease of use, as well as a locker area. Also included is a study, dining room, great room, and elegant kitchen with center island. Outdoor living features a 22x9 covered patio with option to extend. Owner's suite is located at the rear of the home featuring a garden tub, shower with built-in shower seat, private water closet, and generously sized owner's closet. Another wonderful add-on option for this home includes the ability to add a half second story for either a media room, game room, or a 4th bedroom.
Sales Office
| Monday |
12:00 PM - 6:00 PM
|
| Tuesday |
10:00 AM - 6:00 PM
|
| Wednesday |
10:00 AM - 6:00 PM
|
| Thursday |
10:00 AM - 6:00 PM
|
| Friday |
10:00 AM - 6:00 PM
|
| Saturday |
10:00 AM - 6:00 PM
|
| Sunday |
12:00 PM - 6:00 PM
|
Home Details
Home Type
- Single Family
Parking
- 3 Car Attached Garage
- Front Facing Garage
Taxes
- No Municipal Utility District
Home Design
- New Construction
Interior Spaces
- 1-Story Property
- Great Room
- Combination Kitchen and Dining Room
- Home Office
- Kitchen Island
- Laundry Room
Bedrooms and Bathrooms
- 3 Bedrooms
- Primary Bedroom Suite
- Walk-In Closet
- 2 Full Bathrooms
- Private Water Closet
- Soaking Tub
Additional Features
- Covered Patio or Porch
- Central Heating and Cooling System
Community Details
- No Home Owners Association
- Views Throughout Community
- Greenbelt
Map
Other Plans in Verandas at the Rim
About the Builder
- Verandas at the Rim
- 5918 Tejas Spring
- 5914 Old Camp Bullis Rd
- 49 Grand Terrace
- 6338 Malaga Way
- 30 Paseo Rioja
- 60 Eton Green Cir
- 58 Eton Green Cir
- 19827 Wittenburg Dr
- 19706 Wittenburg Dr
- 19606 La Sierra Blvd
- 56 Eton Green Cir
- 26 Arnold Palmer
- 22114 Touring Ln
- TBD Touring Ln
- 11 Dominion Meadows
- 35 Dominion Heights
- 7 Dominion Meadows
- 7118 Bella Garden
- 7110 Terra Falls
