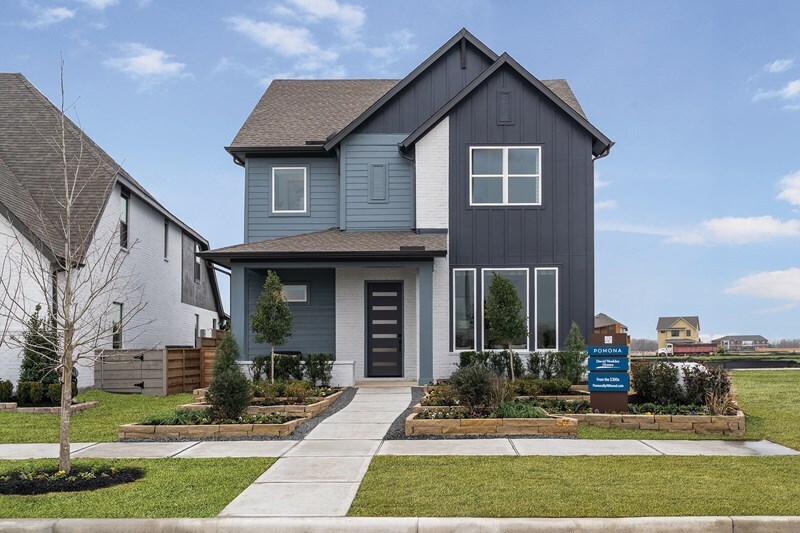
Montgomery, TX 77316
Estimated payment starting at $2,689/month
Highlights
- Golf Course Community
- New Construction
- Attic
- Keenan Elementary School Rated A
- Main Floor Primary Bedroom
- Pond in Community
About This Floor Plan
Fulfill your lifestyle goals with the innovative and elegant Hewlett floor plan by David Weekley Homes. The open family and dining spaces provide a splendid setting for special celebrations and enjoying your day-to-day life to the fullest. A center island and open sight lines contribute to the culinary layout of the contemporary kitchen. The front study and covered back porch add to this home’s dramatic first impression while adding unique spaces to entertain and enjoy each day to the fullest. Begin and end each day in the spectacular Owner’s Retreat, which features a contemporary en suite bathroom and walk-in closet. Each secondary bedroom maximizes privacy, personal space, and individual appeal. Call the David Weekley Homes at Two Step Farm Team to experience how our LifeDesignSM makes this new home in Montomgery, Texas, bigger than its square footage.
Builder Incentives
Enjoy Limited-time New Home Savings in Houston. Offer valid January, 1, 2026 to April, 1, 2026.
Starting rate as a low as 3.99% on select quick move-in homes*. Offer valid January, 1, 2026 to April, 1, 2026.
ENJOY MORTGAGE FINANCING AT 4.99% FIXED RATE IN HOUSTON. Offer valid January, 1, 2026 to April, 1, 2026.
Sales Office
| Monday - Saturday |
9:00 AM - 6:00 PM
|
| Sunday |
12:00 PM - 6:00 PM
|
Home Details
Home Type
- Single Family
HOA Fees
- $117 Monthly HOA Fees
Parking
- 2 Car Attached Garage
- Rear-Facing Garage
Taxes
- Special Tax
Home Design
- New Construction
Interior Spaces
- 2,185-2,192 Sq Ft Home
- 2-Story Property
- Family Room
- Combination Kitchen and Dining Room
- Home Office
- Attic
Kitchen
- Dishwasher
- Stainless Steel Appliances
- Kitchen Island
- Granite Countertops
- Tiled Backsplash
- Disposal
Bedrooms and Bathrooms
- 3 Bedrooms
- Primary Bedroom on Main
- Walk-In Closet
- Powder Room
- Primary bathroom on main floor
- Quartz Bathroom Countertops
- Dual Vanity Sinks in Primary Bathroom
- Private Water Closet
- Bathtub with Shower
- Walk-in Shower
- Ceramic Tile in Bathrooms
Laundry
- Laundry Room
- Laundry on upper level
- Washer and Dryer Hookup
Additional Features
- Covered Patio or Porch
- Minimum 42 Ft Wide Lot
- Tankless Water Heater
Community Details
Overview
- Pond in Community
- Greenbelt
Amenities
- Community Garden
- Restaurant
- Community Center
Recreation
- Golf Course Community
- Community Playground
- Lap or Exercise Community Pool
- Park
- Tot Lot
- Dog Park
- Trails
Map
Other Plans in Two Step Farm - 42'
About the Builder
- Two Step Farm - 35'
- Two Step Farm - 50'
- Two Step Farm - 42'
- Two Step Farm - Two Step Farm Showcase
- Two Step Farm - Two Step Farm Signature
- Two Step Farm
- Two Step Farm
- Two Step Farm - 40' Homesites
- Two Step Farm - Symphony Collection
- Two Step Farm - Trio Collection
- TBD Grand Lake Estates Dr
- 8667 Jam Session Dr
- 8662 Jam Session Dr
- 11527 Dosey Doe Dr
- TBD Windmill
- 7800 Honea Egypt Rd
- 4325 Honea Egypt Rd
- 3440 Corolla Rd
- 8911 Grand Lake Estates Dr
- 40715 Pipestone Rd






