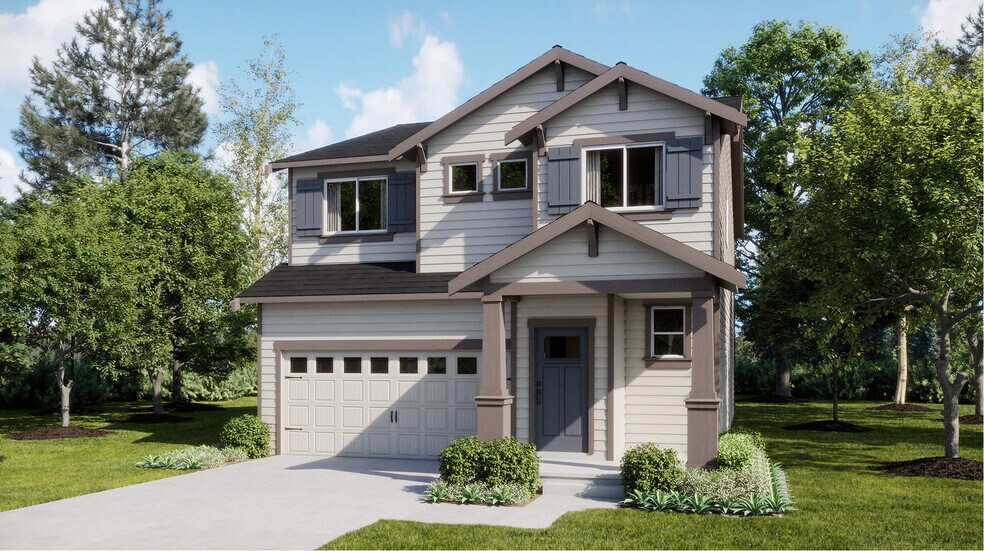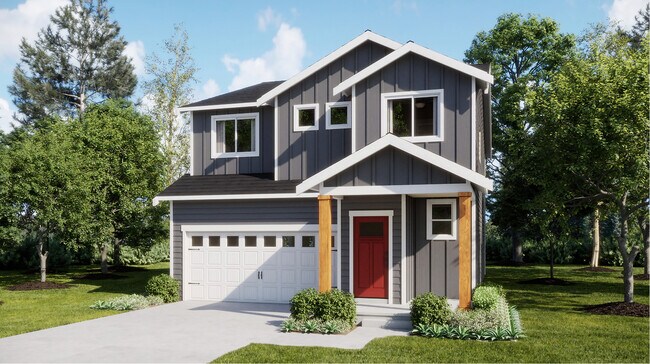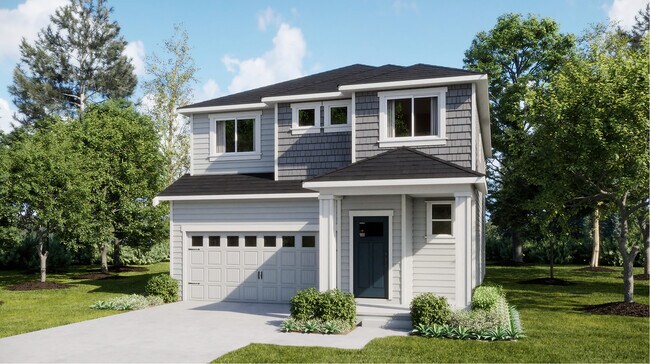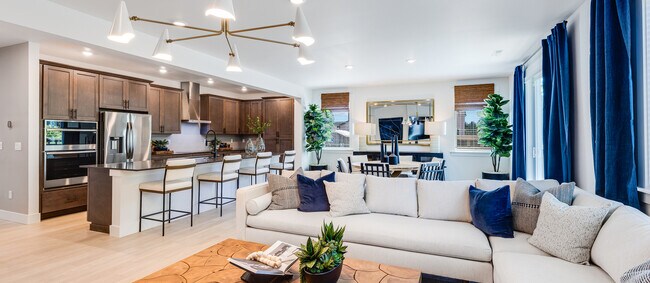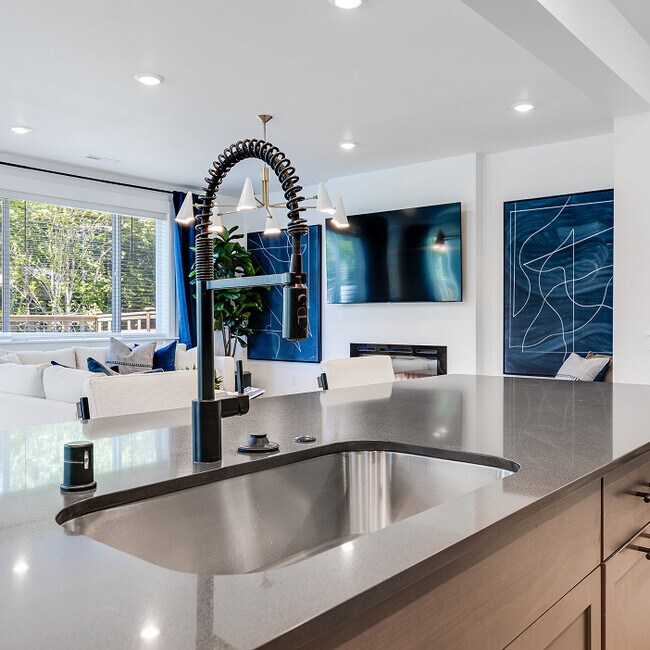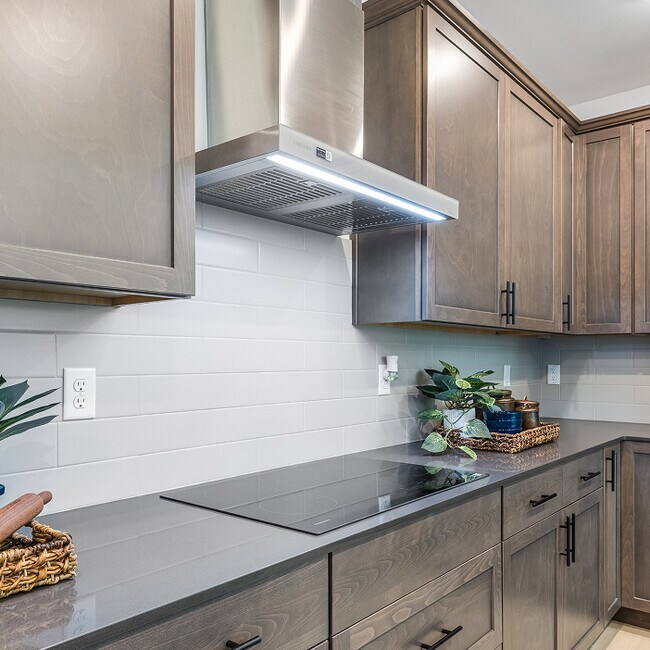
Verified badge confirms data from builder
Black Diamond, WA 98010
Estimated payment starting at $5,174/month
Total Views
2,500
4
Beds
2.5
Baths
2,395
Sq Ft
$334
Price per Sq Ft
Highlights
- Access To Lake
- Eat-In Gourmet Kitchen
- Modern Farmhouse Architecture
- New Construction
- Lake View
- Clubhouse
About This Floor Plan
This two-story single-family home showcases an expansive open living area on the first floor, with a spacious kitchen, family room and dining area that effortlessly connect. A patio extends the home for more outdoor living space. Upstairs are all four bedrooms, including the owner’s suite with a spa-inspired bathroom and spacious walk-in closet.
Sales Office
Hours
Monday - Sunday
10:00 AM - 5:00 PM
Office Address
32231 Myrtle Ave SE
Black Diamond, WA 98010
Home Details
Home Type
- Single Family
HOA Fees
- $162 Monthly HOA Fees
Parking
- 2 Car Attached Garage
- Front Facing Garage
Taxes
- Special Tax
Home Design
- New Construction
- Modern Farmhouse Architecture
- Craftsman Architecture
Interior Spaces
- 2-Story Property
- High Ceiling
- Recessed Lighting
- Great Room
- Living Room
- Dining Room
- Den
- Loft
- Flex Room
- Lake Views
- Washer and Dryer Hookup
Kitchen
- Eat-In Gourmet Kitchen
- Breakfast Bar
- ENERGY STAR Qualified Dishwasher
- Stainless Steel Appliances
- Kitchen Island
- Quartz Countertops
- Tiled Backsplash
- Shaker Cabinets
- Disposal
Flooring
- Carpet
- Laminate
- Luxury Vinyl Plank Tile
Bedrooms and Bathrooms
- 4 Bedrooms
- Walk-In Closet
- Powder Room
- Marble Bathroom Countertops
- Quartz Bathroom Countertops
- Double Vanity
- Split Vanities
- Bathroom Fixtures
- Walk-in Shower
Outdoor Features
- Access To Lake
- Covered Patio or Porch
Utilities
- Central Heating and Cooling System
- High Speed Internet
- Cable TV Available
Community Details
Overview
- Greenbelt
Amenities
- Clubhouse
Recreation
- Tennis Courts
- Soccer Field
- Community Basketball Court
- Pickleball Courts
- Community Playground
- Park
- Trails
Map
Other Plans in Ten Trails Mountain View - Manor Collection
About the Builder
Since 1954, Lennar has built over one million new homes for families across America. They build in some of the nation’s most popular cities, and their communities cater to all lifestyles and family dynamics, whether you are a first-time or move-up buyer, multigenerational family, or Active Adult.
Nearby Homes
- Ten Trails Mountain View - The Enclave at Ten Trails
- Ten Trails Mountain View - Village Towns at Ten Trails
- 24040 Emerald Ridge Ave SE
- 24060 Emerald Ridge Ave SE
- Ten Trails Mountain View - Ten Trails at Black Diamond
- 22933 SE Elm St
- Ten Trails Mountain View - Cottage Collection
- Ten Trails Mountain View - Townhome Collection
- Ten Trails Mountain View - Townhomes South
- Ten Trails Mountain View - Manor Collection
- 32403 Myrtle Ave SE
- 32427 Myrtle Ave SE
- 32415 Myrtle Ave SE
- Regency at Ten Trails - Solstice Collection
- 33239 Site 104 Douglas Ave SE
- Regency at Ten Trails - Nova Collection
- Regency at Ten Trails - Horizon Collection
- 23888 Site 195 SE Tamarack St
- Regency at Ten Trails - Eclipse Collection
- 23815 Site 210 SE Sequoia St
