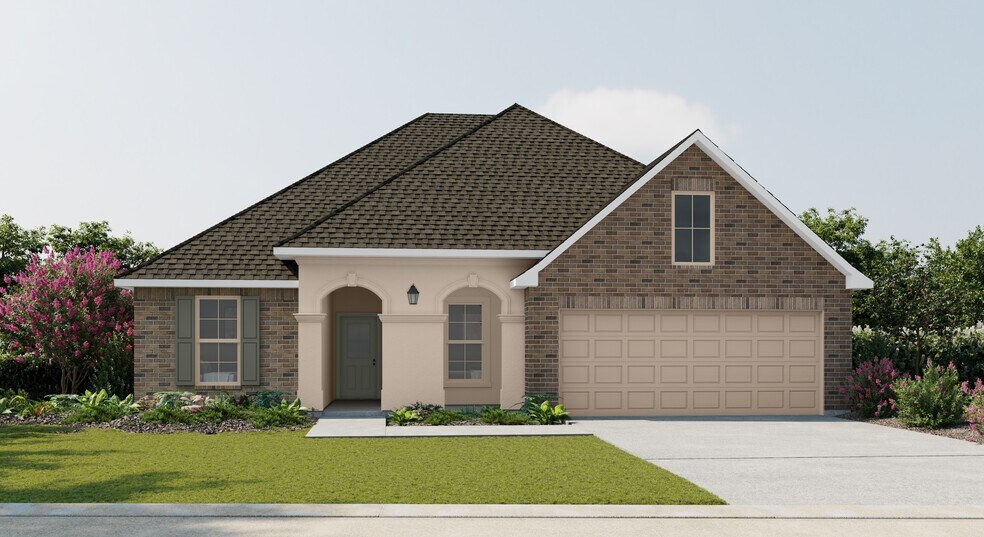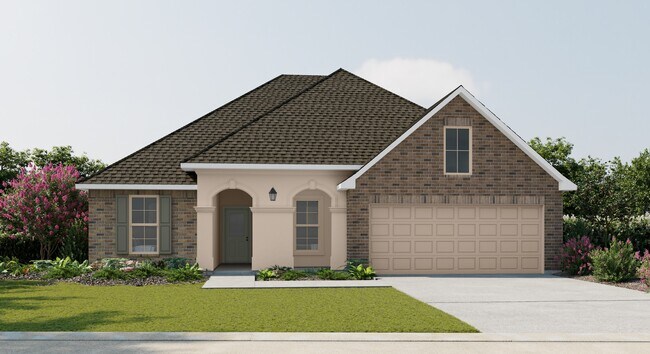
Estimated payment starting at $2,224/month
Total Views
5,391
5
Beds
3
Baths
2,720
Sq Ft
$131
Price per Sq Ft
Highlights
- New Construction
- Primary Bedroom Suite
- Wood Flooring
- Ernest Gallet Elementary School Rated A-
- ENERGY STAR Certified Homes
- Pond in Community
About This Floor Plan
- Open Floor Plan- Five Bedrooms, Three Bathrooms- Recessed Can Lighting in Kitchen & Living Room- Walk-In Pantry- Boot Bench at Garage Entry- Double Master Vanity- Separate Master Shower- Walk-In Master Closet- Brick & Stucco Exterior- Covered Rear Porch- Two Car Garage
Sales Office
Hours
| Monday - Saturday |
9:30 AM - 5:30 PM
|
| Sunday |
12:30 PM - 5:30 PM
|
Sales Team
Michelle Bernard
Kimberly Cunningham
Office Address
316 Archer St
Youngsville, LA 70592
Driving Directions
Home Details
Home Type
- Single Family
Lot Details
- Landscaped
- Lawn
HOA Fees
- $28 Monthly HOA Fees
Parking
- 2 Car Attached Garage
- Front Facing Garage
Taxes
- No Special Tax
Home Design
- New Construction
Interior Spaces
- 2,720 Sq Ft Home
- 1-Story Property
- Ceiling Fan
- Recessed Lighting
- Living Room
- Dining Room
- Open Floorplan
- Den
- Smart Thermostat
Kitchen
- Eat-In Kitchen
- Breakfast Bar
- Walk-In Pantry
- Built-In Microwave
- Dishwasher
- Stainless Steel Appliances
- Kitchen Island
- Granite Countertops
Flooring
- Wood
- Carpet
Bedrooms and Bathrooms
- 5 Bedrooms
- Primary Bedroom Suite
- Walk-In Closet
- 3 Full Bathrooms
- Primary bathroom on main floor
- Granite Bathroom Countertops
- Double Vanity
- Secondary Bathroom Double Sinks
- Private Water Closet
- Bathtub with Shower
- Walk-in Shower
Laundry
- Laundry Room
- Laundry on main level
- Washer and Dryer Hookup
Eco-Friendly Details
- Energy-Efficient Insulation
- ENERGY STAR Certified Homes
Utilities
- Air Conditioning
- Central Heating
- Heating System Uses Gas
- Programmable Thermostat
- Tankless Water Heater
- Wi-Fi Available
Additional Features
- No Interior Steps
- Covered Patio or Porch
Community Details
- Association fees include ground maintenance
- Pond in Community
Map
Other Plans in Fairhaven
About the Builder
DSLD Homes is one of the top 30 home builders in the nation and is currently the largest private homebuilder in our region. The level of success they have been able to achieve in their market is largely attributed to their managing partners' 100+ years of residential construction experience. They have also managed to maintain success from their great relationships with local brokers, realtors, and their referral base program.
Nearby Homes
- Fairhaven
- 201 Sabal Bend Dr
- 207 Sabal Bend Dr
- 2300 Youngsville Hwy
- 1710 Youngsville Hwy
- 214 Sabal Grove Ln
- 106 Sabal Grove Ln
- 204 Sabal Grove Ln
- 211 Sabal Grove Ln
- 104 Sabal Grove Ln
- 212 Sabal Grove Ln
- 306 Sunset Palm Ct
- 309 Sunset Palm Ct
- 307 Sunset Palm Ct
- 302 Sunset Palm Ct
- 207 Sunset Palm Ct
- 305 Sunset Palm Ct
- 111 Carmelite Cir
- 108 Trailing Oaks Dr
- 109 Trailing Oaks Dr
Your Personal Tour Guide
Ask me questions while you tour the home.

