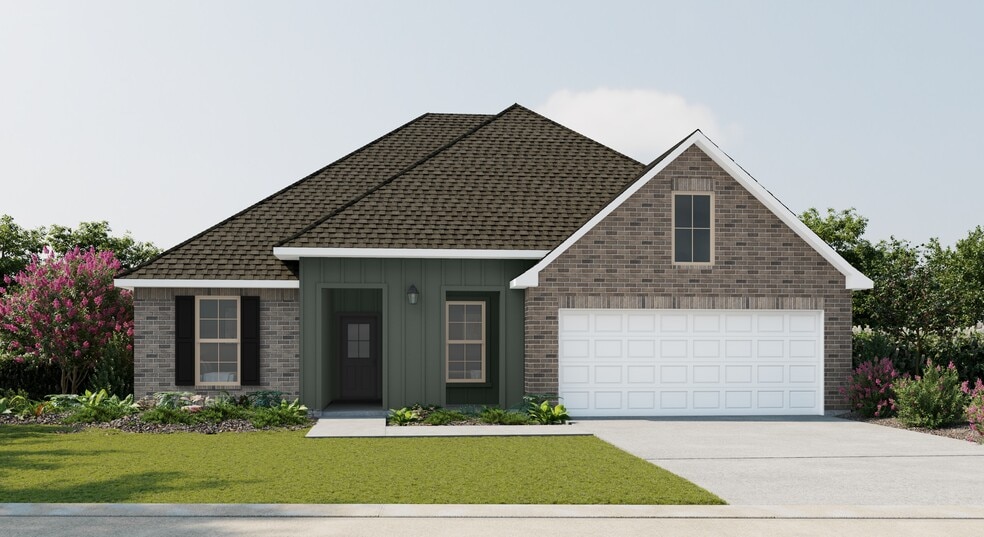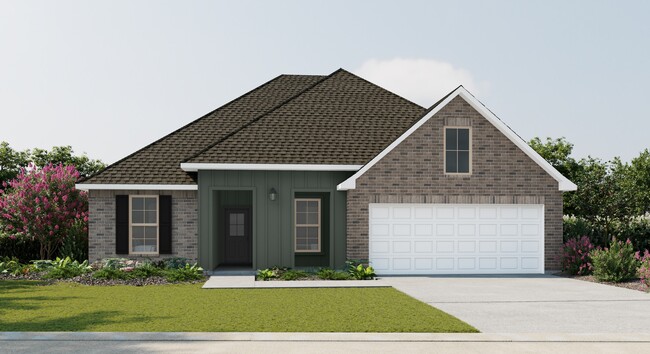
Estimated payment starting at $2,217/month
Highlights
- New Construction
- ENERGY STAR Certified Homes
- Den
- Fairfield Magnet School Rated A-
- Lawn
- Walk-In Pantry
About This Floor Plan
- Open Floor Plan- Five Bedrooms, Three Bathrooms- Recessed Can Lighting in Kitchen & Living Room- Walk-In Pantry- Boot Bench at Garage Entry- Double Master Vanity- Separate Master Shower- Walk-In Master Closet- Brick & Siding Exterior- Covered Rear Porch- Two Car Garage
Builder Incentives
Mortgage Rate Buy DownWrite a purchase agreement by November 15th and close by December 31st to receive rates as low as 4.99% (5.73% APR) on FHA/RD/VA loans, and a FREE Side by Side Refrigerator. Plus receive up to $2,000 in closing costs. Don’t miss this opportunity to save big on your new home! Contact your Builder Sales Representative to learn more! Restrictions apply.
Sales Office
All tours are by appointment only. Please contact sales office to schedule.
Home Details
Home Type
- Single Family
HOA Fees
- $23 Monthly HOA Fees
Parking
- 2 Car Attached Garage
- Front Facing Garage
Taxes
- No Special Tax
Home Design
- New Construction
Interior Spaces
- 1-Story Property
- Recessed Lighting
- Living Room
- Formal Dining Room
- Den
Kitchen
- Eat-In Kitchen
- Breakfast Bar
- Walk-In Pantry
- Oven
- Cooktop
- Range Hood
- ENERGY STAR Range
- Built-In Microwave
- Kitchen Island
Flooring
- Carpet
- Vinyl
Bedrooms and Bathrooms
- 5 Bedrooms
- Walk-In Closet
- 3 Full Bathrooms
- Primary bathroom on main floor
- Secondary Bathroom Double Sinks
- Dual Vanity Sinks in Primary Bathroom
- Private Water Closet
- Bathtub with Shower
- Walk-in Shower
Laundry
- Laundry Room
- Laundry on main level
- Washer and Dryer Hookup
Utilities
- Central Heating and Cooling System
- Wi-Fi Available
- Cable TV Available
Additional Features
- ENERGY STAR Certified Homes
- Front Porch
- Lawn
Community Details
Overview
- Association fees include ground maintenance
Recreation
- Park
Map
Other Plans in Lucien Field Estates
About the Builder
- Lucien Field Estates
- Lot 5 & 6 Wallace Lake Rd
- Lot 3 & 4 Wallace Lake Rd
- 257 E Flournoy Lucas Rd
- 0 Silver Point Unit 21005402
- 9112 Cottage Ridge Dr
- Lot 4 Wrenwood Blvd
- 628 Chinquapin Dr
- Lot 45 Cherrybark Cir
- Lot 46 Cherrybark Cir
- 379 Crossfield Ct Unit 5
- 367 Crossfield Ct
- 0 E Flournoy Lucas Rd Unit 2022017497
- 9509 Frenchmen Ln
- 9513 Frenchmen Ln
- Lot 148 Crossfield Ct
- Lot 23 Shumard Cir
- Lot 23 Shumard Cir
- 0 Railsback Ridge Dr Unit 21100454
- 0 Railsback Ridge Dr Unit 20195227

