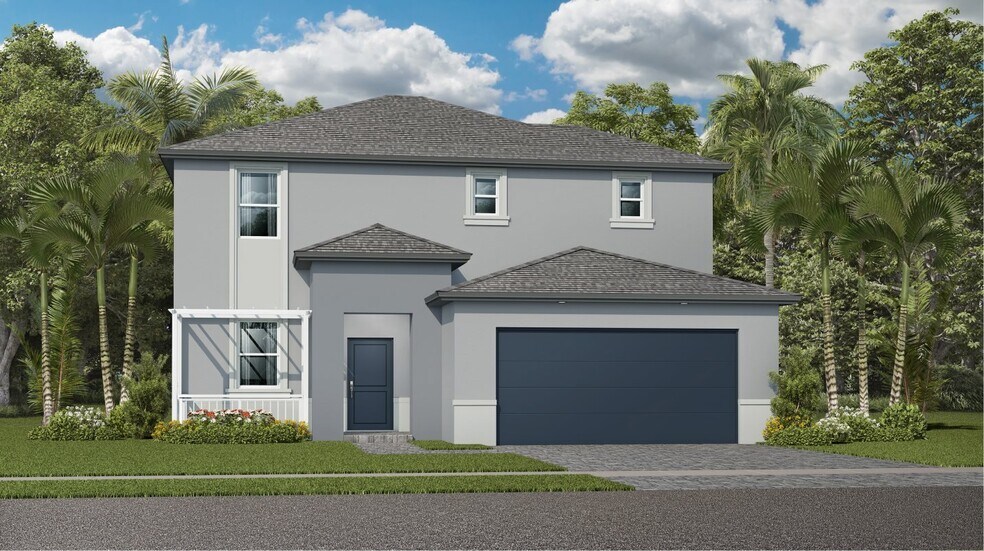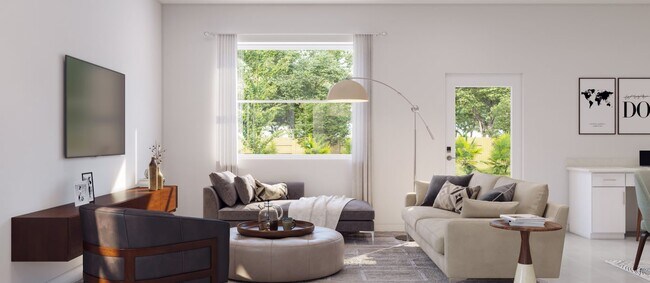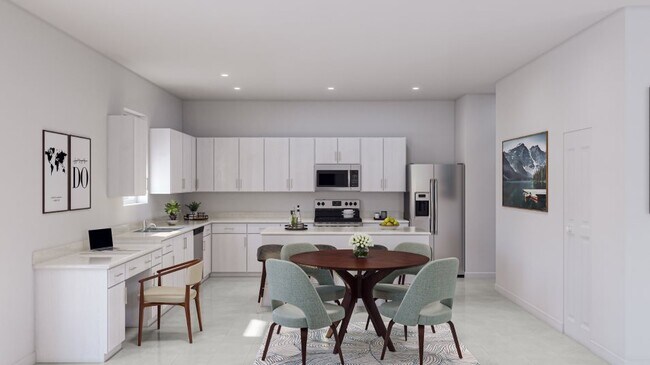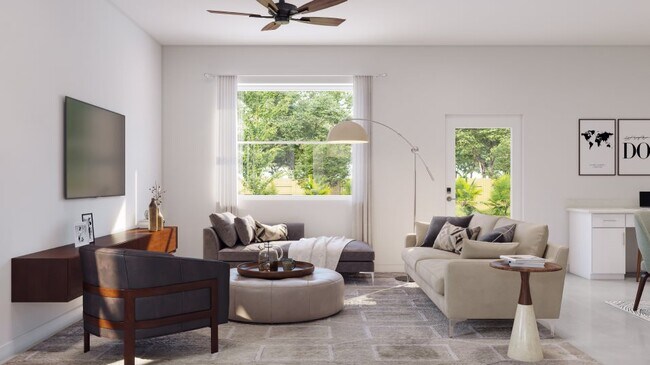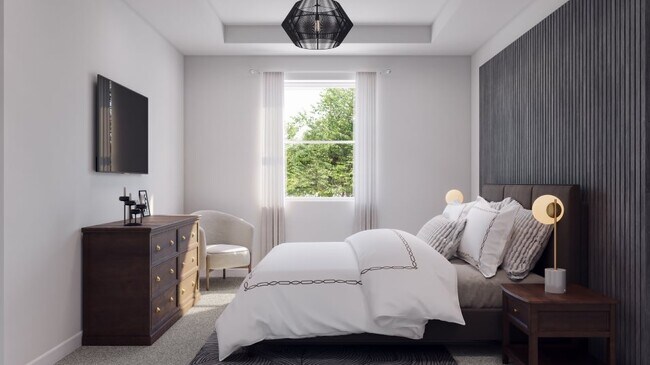
Estimated payment starting at $4,042/month
Total Views
3,065
4
Beds
2.5
Baths
2,183
Sq Ft
$290
Price per Sq Ft
Highlights
- New Construction
- Great Room
- Covered Patio or Porch
- Primary Bedroom Suite
- Solid Surface Countertops
- Breakfast Area or Nook
About This Floor Plan
This new two-story home features impact-resistant windows and a desirable open floorplan. The Great Room, kitchen and dining spaces occupy the first floor to promotes seamless transition between spaces. All four bedrooms are situated on the second floor, including the large owner’s suite with an attached bathroom and walk-in closet. Completing the home is a two-car garage to provide storage space.
Sales Office
Hours
Monday - Sunday
10:00 AM - 6:00 PM
Office Address
SW 336 St & SW 194 Ave
Miami, FL 33034
Home Details
Home Type
- Single Family
HOA Fees
- $118 Monthly HOA Fees
Parking
- 2 Car Attached Garage
- Front Facing Garage
Taxes
- 1.26% Estimated Total Tax Rate
Home Design
- New Construction
Interior Spaces
- 2,183 Sq Ft Home
- 2-Story Property
- Recessed Lighting
- ENERGY STAR Qualified Windows
- Smart Doorbell
- Great Room
- Dining Area
- Smart Thermostat
Kitchen
- Breakfast Area or Nook
- Eat-In Kitchen
- Built-In Microwave
- Dishwasher
- Stainless Steel Appliances
- Smart Appliances
- Kitchen Island
- Solid Surface Countertops
Flooring
- Carpet
- Tile
Bedrooms and Bathrooms
- 4 Bedrooms
- Primary Bedroom Suite
- Walk-In Closet
- Powder Room
- Bathtub with Shower
- Walk-in Shower
- Ceramic Tile in Bathrooms
Laundry
- Laundry Room
- Laundry on upper level
Outdoor Features
- Covered Patio or Porch
Utilities
- Central Heating and Cooling System
- Programmable Thermostat
- High Speed Internet
- Cable TV Available
Community Details
Recreation
- Park
- Tot Lot
Map
Other Plans in Acacia Groves
About the Builder
Since 1954, Lennar has built over one million new homes for families across America. They build in some of the nation’s most popular cities, and their communities cater to all lifestyles and family dynamics, whether you are a first-time or move-up buyer, multigenerational family, or Active Adult.
Nearby Homes
- Acacia Groves
- 194XX SW 334th St
- 197 SW 332 St
- 193XX SW 334th St
- 196XX SW 332nd St
- Sunscapes
- 436 NW 11th Ave
- 19072 SW 345th Terrace
- 1306 NW 5th St
- 34520 SW 191st Ave
- 34514 SW 191st Ave
- 34525 SW 191st Ave
- 1495 W Davis Pkwy
- 1375 W Davis Pkwy
- 19504 SW 324th St
- 19021 SW 344th Terrace
- 18951 SW 344th Terrace
- 18993 SW 344th Terrace
- 936 NW 10th St Unit 3
- 936 NW 10th St Unit 2
