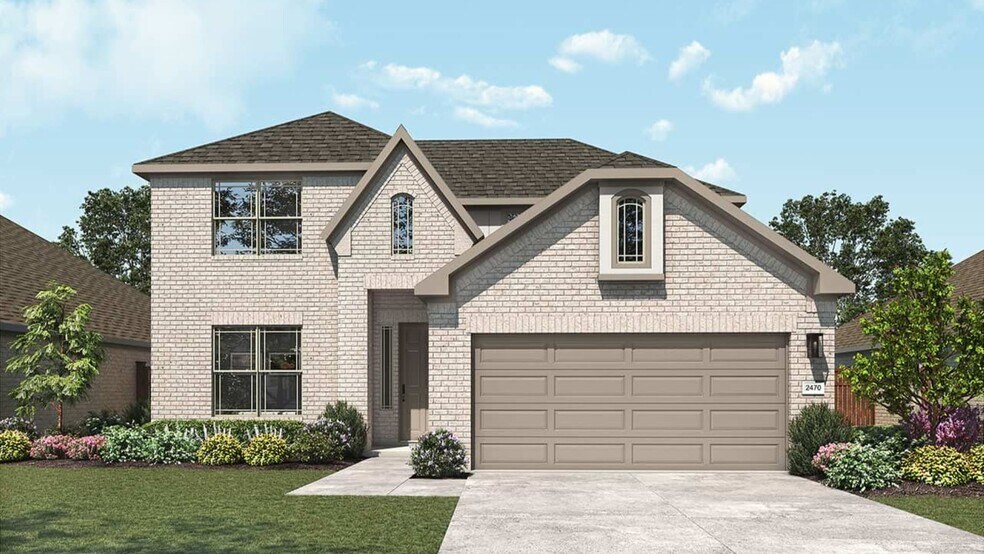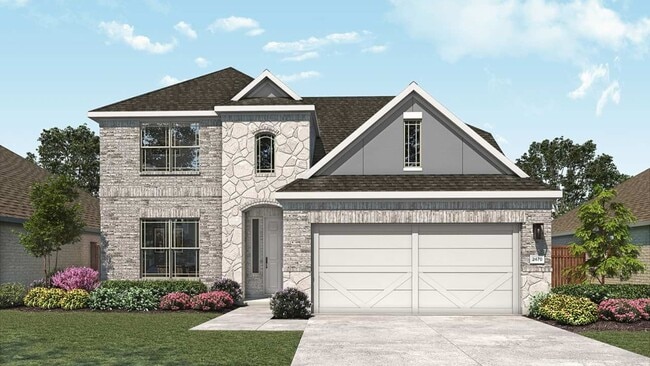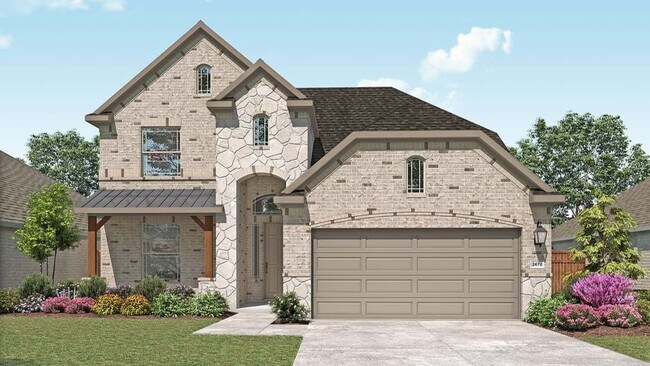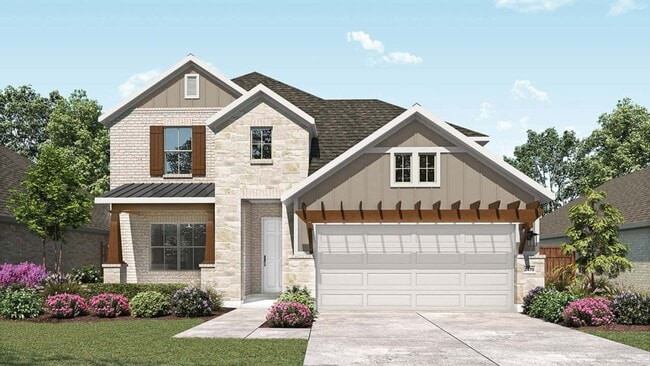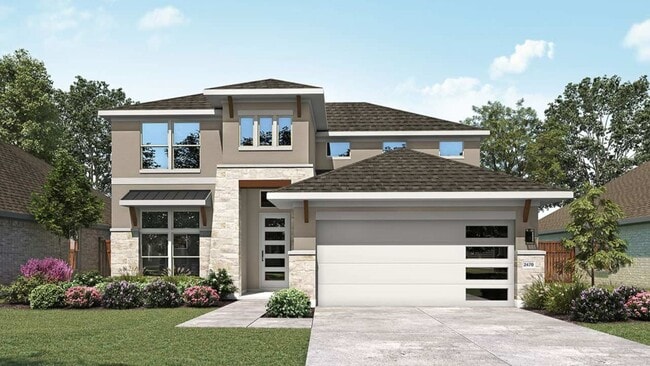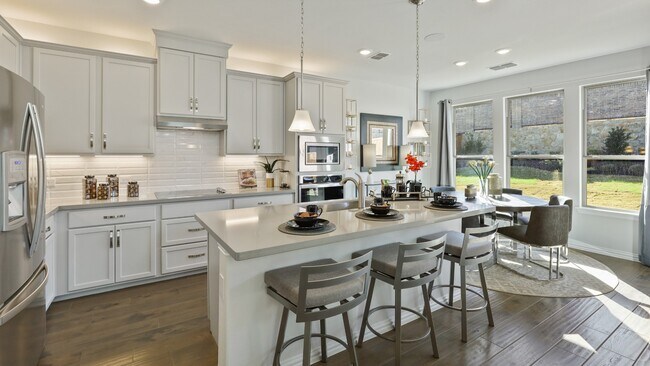
Estimated payment starting at $2,179/month
Highlights
- New Construction
- Primary Bedroom Suite
- Great Room
- Frontier Elementary School Rated A-
- Main Floor Primary Bedroom
- Game Room
About This Floor Plan
4 Bedrooms | 3 Bathrooms | Approx. 2,470 Sq. Ft. The Hickory is a beautifully balanced two-story home that blends open concept living with defined, functional spaces. With its flowing main level, upstairs retreat, and intuitive room placement, this design offers flexibility and comfort for every stage of life. From the welcoming front porch, you step into a bright foyer that opens to the heart of the home. To one side, a secondary bedroom and full bath create an ideal guest suite or quiet workspace. Straight ahead, the home unfolds into a spacious great room at the back of the house, anchored by large windows and open sightlines to the casual dining area and kitchen. The kitchen features a central island, walk-in pantry, and easy access to the covered patio, perfect for seamless indoor-outdoor living. Practical touches like a first-floor laundry, tech space with built-in desk, and available covered patio extensions enhance everyday living. Privately tucked on the first floor’s rear corner, the primary suite is a private retreat with a spa-inspired ensuite bath featuring dual vanities for convenience, a spacious shower with a seat, and a relaxing soaking tub. Attached to the bathroom is a spacious walk-in closet with ample hanging space and built in shelving. Upstairs, the game room serves as a lively central hub surrounded by two additional bedrooms, a full bath, and a convenient storage area. Open railings overlook the foyer, adds light and connection between levels.
Builder Incentives
Move In Quick or Build New with Up to $35,000 Flex Cash! Use Toward Design and Structural Choices, Closing Costs, and Rate Buydown View Homes!
Sales Office
| Monday |
12:00 PM - 6:00 PM
|
| Tuesday - Saturday |
10:00 AM - 6:00 PM
|
| Sunday |
12:00 PM - 6:00 PM
|
Home Details
Home Type
- Single Family
HOA Fees
- $63 Monthly HOA Fees
Parking
- 2 Car Attached Garage
- Front Facing Garage
Home Design
- New Construction
Interior Spaces
- 2,470 Sq Ft Home
- 2-Story Property
- Great Room
- Dining Room
- Open Floorplan
- Game Room
- Flex Room
Kitchen
- Walk-In Pantry
- Cooktop
- Kitchen Island
Bedrooms and Bathrooms
- 4 Bedrooms
- Primary Bedroom on Main
- Primary Bedroom Suite
- Walk-In Closet
- 3 Full Bathrooms
- Primary bathroom on main floor
- Dual Sinks
- Private Water Closet
- Soaking Tub
- Walk-in Shower
Laundry
- Laundry Room
- Laundry on main level
Outdoor Features
- Covered Patio or Porch
Community Details
Recreation
- Community Pool
- Event Lawn
- Trails
Additional Features
- Event Center
Map
Other Plans in Aldeana
About the Builder
- Aldeana
- Aldeana
- Aldeana - Paintbrush Collection
- Aldeana - Tejas Collection
- TBD County Road 48 Airline Rd
- 20119 E Paloma Loop
- 0 Cr-49 Off 288 Hwy Unit 95760246
- 23210 Fm 521
- 34330 Fm 521 Rd
- 40 acres County Road 45
- 25 acres County Road 45
- 0 Jones Rd
- 802 China Grove Dr
- 914 Lily Ln
- 702 Comanche Trail Dr
- 1002 Cross Timbers Dr
- 1215 China Grove Dr
- 814 Cross Timbers Dr
- 0 County Road 567
- Suncreek Estates
