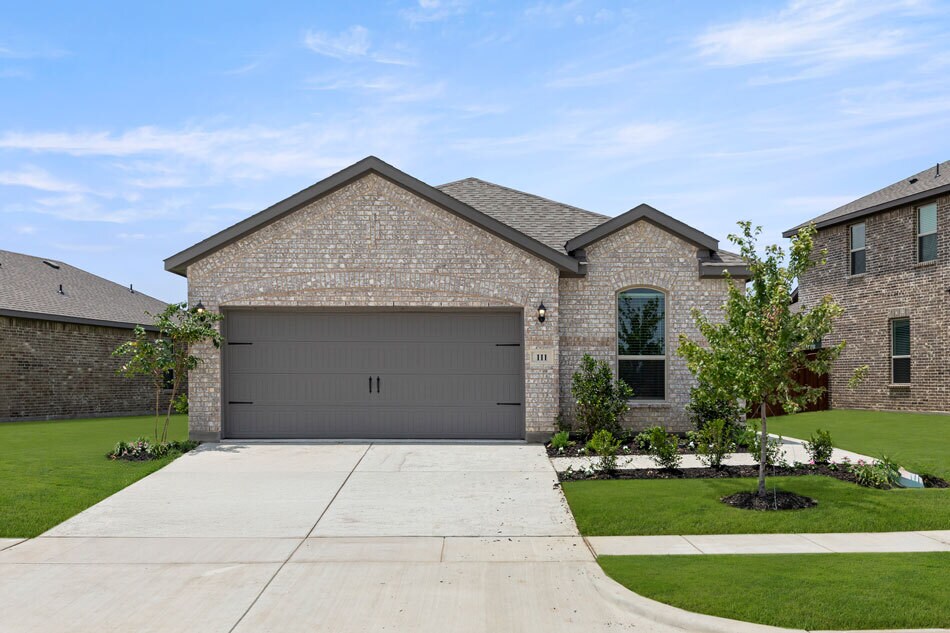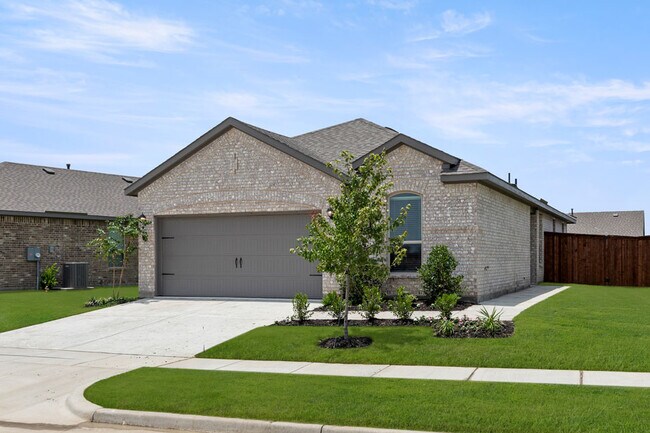
Estimated payment starting at $1,749/month
Total Views
2,176
3
Beds
2
Baths
1,593
Sq Ft
$179
Price per Sq Ft
Highlights
- New Construction
- Mud Room
- Game Room
- Pond in Community
- Lawn
- Community Pool
About This Floor Plan
The Hickory is a great one-story plan with a side entry and open-concept living area that is perfect for entertaining! The kitchen has an island and overlooks the large family room. The dining nook is spacious and walks out to your covered patio. The private owner’s suite has a spacious bathroom with a dual vanity sink, walk-in shower, linen closet, and walk-in closet. This plan has two secondary bedrooms and a second full bathroom as well as a nice utility room. You will have garage access through your mudroom.
Sales Office
Hours
| Monday - Saturday |
10:00 AM - 6:00 PM
|
| Sunday |
12:00 PM - 6:00 PM
|
Sales Team
Ask Impression
Office Address
111 Aston Way
Terrell, TX 75160
Home Details
Home Type
- Single Family
Parking
- 2 Car Attached Garage
- Front Facing Garage
Home Design
- New Construction
Interior Spaces
- 1,593 Sq Ft Home
- 1-Story Property
- Mud Room
- Family Room
- Combination Kitchen and Dining Room
- Game Room
Kitchen
- Walk-In Pantry
- Kitchen Island
Bedrooms and Bathrooms
- 3 Bedrooms
- Walk-In Closet
- 2 Full Bathrooms
- Primary bathroom on main floor
- Dual Vanity Sinks in Primary Bathroom
- Bathtub
- Walk-in Shower
Laundry
- Laundry Room
- Laundry on main level
Additional Features
- Covered Patio or Porch
- Lawn
- Smart Home Wiring
Community Details
Recreation
- Community Playground
- Community Pool
- Trails
Additional Features
- Pond in Community
- Amenity Center
Map
Other Plans in Northspur
About the Builder
Impression Homes was founded by industry professionals wanting to provide homebuyers with the ability to purchase a quality home that would last throughout the years. Impression Homes knows that your home provides the backdrop for many special moments in your life, it’s not just a structure it’s a place where memories are created. Built upon 30 years of experience your Impression Home is constructed with the utmost attention to detail, utilizing quality materials to ensure your investment lasts a lifetime.
Frequently Asked Questions
What are the HOA fees at Northspur?
How many floor plans are available at Northspur?
How many move-in ready homes are available at Northspur?
Nearby Homes
- Northspur
- Northspur
- 00 Farm To Market Road 1392
- 0 Farm To Market Road 1392
- 0000 Farm To Market Road 1392
- Las Lomas - Las Lomas Select Series
- Las Lomas - Las Lomas-Classic Series
- Las Lomas - 60'
- Las Lomas - 50'
- TBD Quail
- 0 Cr-237a
- 1906 Sweet Water Trail
- Windmill Farms
- 14776 County Road 234
- 197 Acres Fm 548
- Gateway Parks
- Gateway Parks
- 0000 I-20
- Gateway Parks
- Walden Pond East - Walden Pond
Your Personal Tour Guide
Ask me questions while you tour the home.






