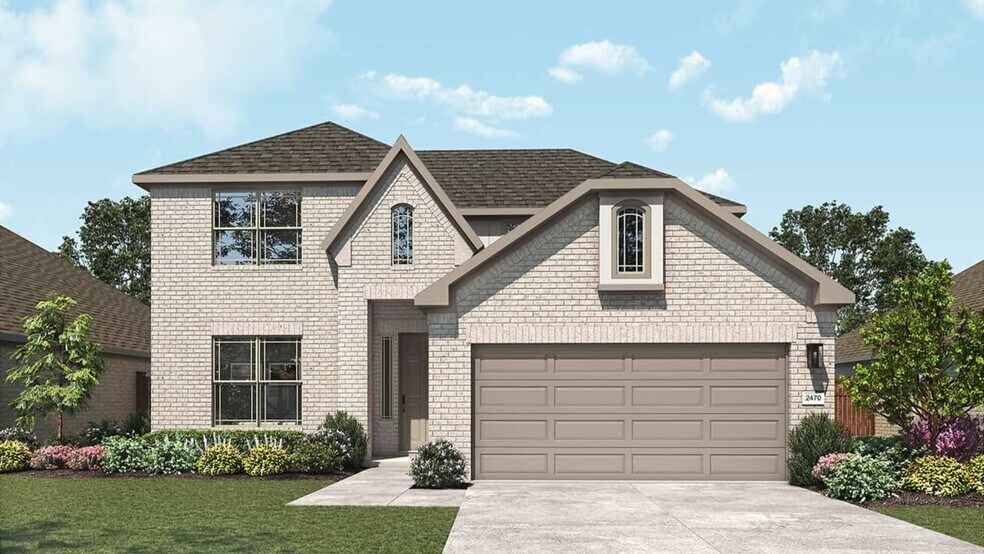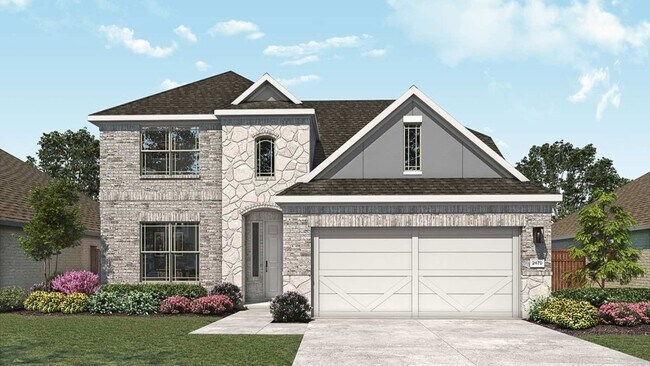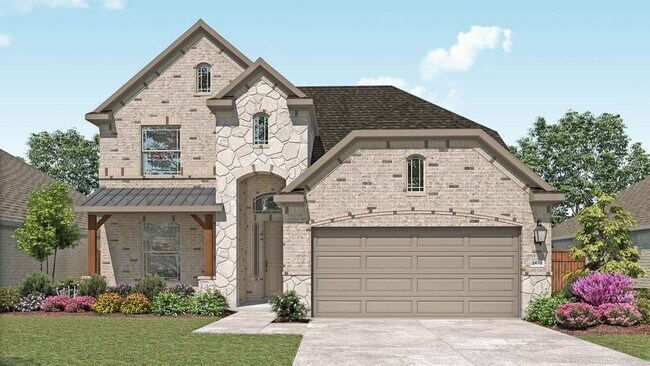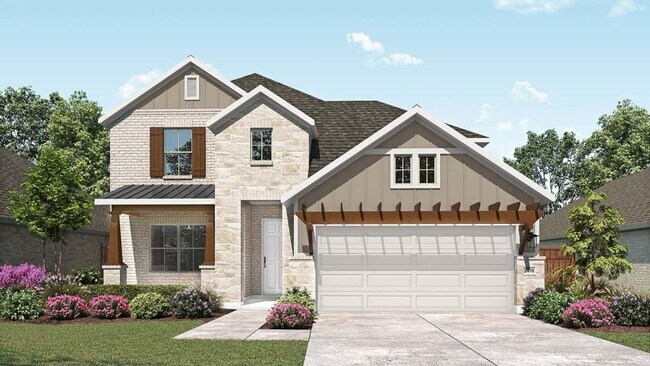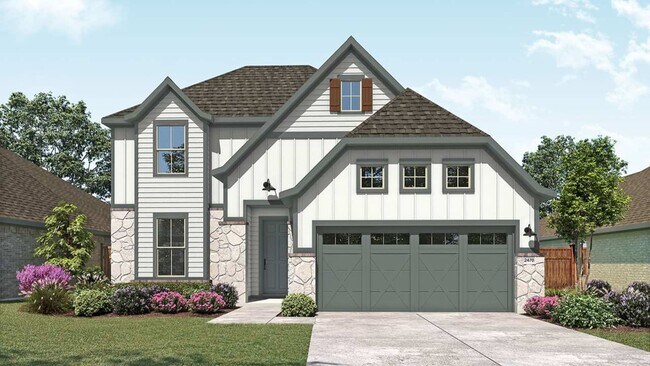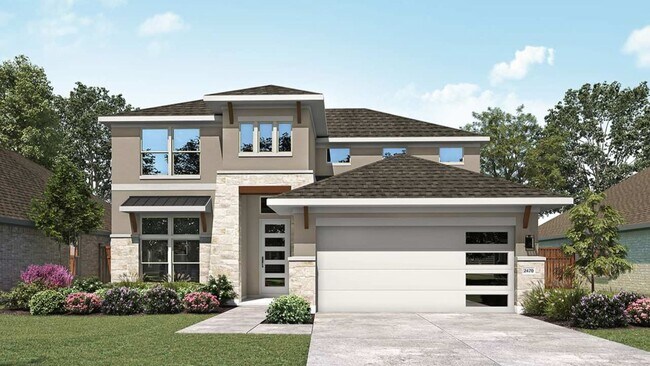
Willis, TX 77318
Estimated payment starting at $2,435/month
Highlights
- Lazy River
- New Construction
- Clubhouse
- Fitness Center
- Primary Bedroom Suite
- 1-minute walk to Armadillo Park
About This Floor Plan
Discover the perfect blend of sophistication and functionality in The Hickory. Offering approximately 2,470 square feet, this elegant two-story home features 4–5 bedrooms, 3–4 baths, and a 2–3 car garage — crafted to fit your family’s lifestyle beautifully. Step through the inviting foyer into a bright, open-concept living area that includes a spacious great room, casual dining space, and a modern kitchen with a large island and walk-in pantry. The primary suite on the main floor provides a private retreat, complete with a luxurious bath and generous walk-in closet. A secondary bedroom downstairs offers flexible space for guests or a home office. Upstairs, you’ll find a large game room — perfect for movie nights or playtime — along with two additional bedrooms and a full bath. Customize your layout with options like a fifth bedroom, media room, or 2-story family room with open railing to create your ideal home
Builder Incentives
Move In Quick with Rates Options as Low as 2.99% | 5.883% APR* or Up to $20,000 Flex Cash! Use Toward Closing Costs and Rate Buydown View Homes! Build New with Up to $30,000 Flex Cash! Design and Structural Choices, Closing Costs, and Rate Buydown
Sales Office
| Monday |
12:00 PM - 6:00 PM
|
| Tuesday - Saturday |
10:00 AM - 6:00 PM
|
| Sunday |
12:00 PM - 6:00 PM
|
Home Details
Home Type
- Single Family
HOA Fees
- $84 Monthly HOA Fees
Parking
- 2 Car Attached Garage
- Front Facing Garage
Home Design
- New Construction
Interior Spaces
- 2-Story Property
- Formal Entry
- Great Room
- Dining Area
- Game Room
- Attic
Kitchen
- Eat-In Kitchen
- Breakfast Bar
- Walk-In Pantry
- Built-In Range
- Built-In Microwave
- Dishwasher
- Kitchen Island
Bedrooms and Bathrooms
- 4 Bedrooms
- Primary Bedroom on Main
- Primary Bedroom Suite
- Walk-In Closet
- 3 Full Bathrooms
- Primary bathroom on main floor
- Dual Vanity Sinks in Primary Bathroom
- Private Water Closet
- Freestanding Bathtub
- Bathtub with Shower
- Walk-in Shower
Laundry
- Laundry Room
- Laundry on main level
- Washer and Dryer Hookup
Utilities
- Central Heating and Cooling System
- High Speed Internet
- Cable TV Available
Additional Features
- Covered Patio or Porch
- Lawn
Community Details
Overview
- Greenbelt
Amenities
- Clubhouse
- Community Center
- Amenity Center
Recreation
- Tennis Courts
- Community Basketball Court
- Community Playground
- Fitness Center
- Lazy River
- Lap or Exercise Community Pool
- Splash Pad
- Park
- Dog Park
- Hiking Trails
- Trails
Map
Other Plans in The Woodlands Hills
About the Builder
- The Woodlands Hills - 45'
- The Woodlands Hills
- The Woodlands Hills - The Woodland Hills 40'
- The Woodlands Hills - 55'
- The Woodlands Hills - 65'
- 235 Painters Ridge Ct
- The Woodlands Hills - 60’
- The Woodlands Hills - 70’
- 239 Painters Ridge Ct
- 208 Lilac Tree Ct
- 308 Magnolia Bloom Ct
- 320 Magnolia Bloom Ct
- The Woodlands Hills
- The Woodlands Hills
- The Woodlands Hills - The Woodlands Hills 75'
- The Woodlands Hills
- 272 Warbler Song Dr
- 268 Warbler Song Dr
- 261 Warbler Song Dr
- 248 Warbler Song Dr
