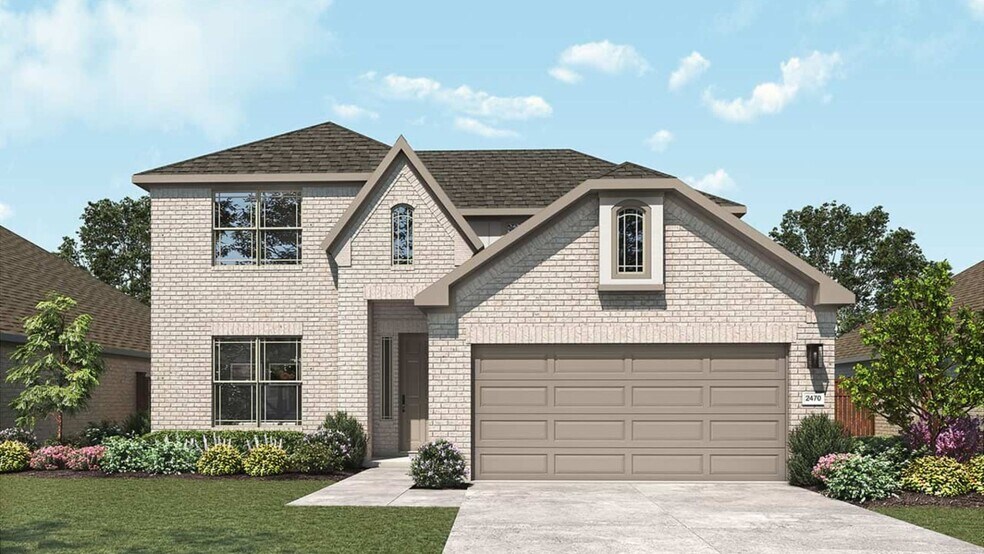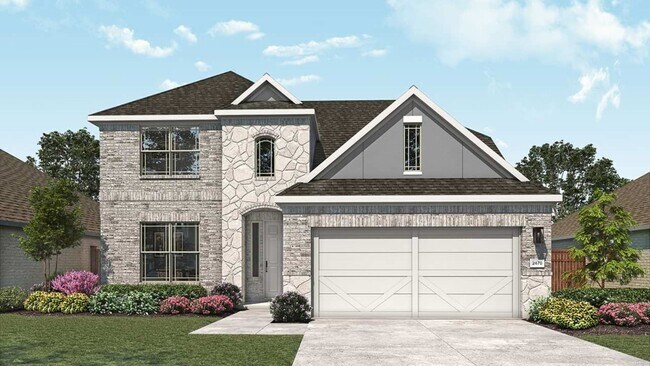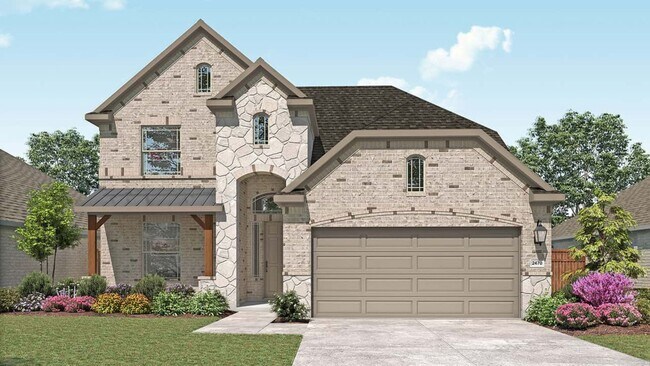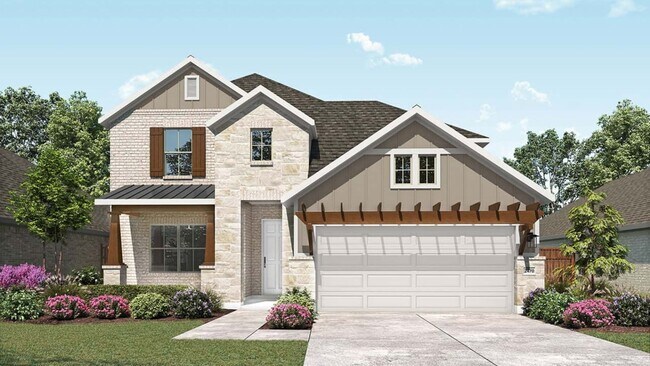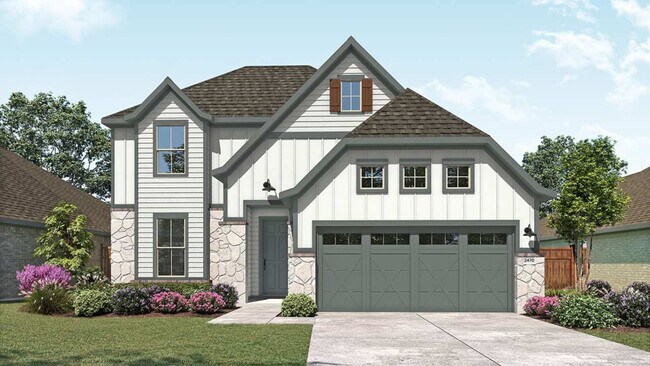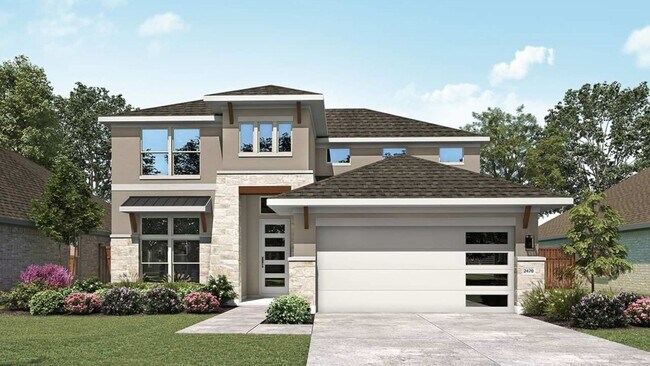
San Antonio, TX 78253
Estimated payment starting at $3,100/month
Highlights
- Community Cabanas
- New Construction
- Main Floor Primary Bedroom
- Potranco Elementary School Rated A
- Primary Bedroom Suite
- Great Room
About This Floor Plan
Discover the perfect blend of sophistication and functionality in The Hickory. Offering approximately 2,470 square feet, this elegant two-story home features 4 bedrooms, 3 baths, and a 2–3 car garage, crafted to fit your family’s lifestyle beautifully. Step through the inviting foyer into a bright, open concept living area that includes a spacious great room, casual dining space, and a modern kitchen with a large island and expansive storage pantry. The primary suite on the main floor provides a private retreat complete with a luxurious bath and a boutique style dressing room designed with space and elegance in mind. A secondary bedroom downstairs offers flexible space for guests or a home office. Upstairs, you’ll find a large game room perfect for movie nights or playtime, along with two additional bedrooms and a full bath. Customize your layout with options like a fifth bedroom, media room, or two-story family room with open railing to create your ideal home.
Builder Incentives
4.49% 30-year fixed mortgage and all closing costs paid
Sales Office
| Monday |
12:00 PM - 6:00 PM
|
| Tuesday - Saturday |
10:00 AM - 6:00 PM
|
| Sunday |
12:00 PM - 6:00 PM
|
Home Details
Home Type
- Single Family
Lot Details
- Minimum 6,000 Sq Ft Lot
- Minimum 50 Ft Wide Lot
HOA Fees
- $400 Monthly HOA Fees
Parking
- 2 Car Attached Garage
- Front Facing Garage
Taxes
- No Municipal Utility District Tax
Home Design
- New Construction
Interior Spaces
- 2-Story Property
- Recessed Lighting
- Great Room
- Open Floorplan
- Dining Area
- Game Room
Kitchen
- Eat-In Kitchen
- Breakfast Bar
- Dishwasher
- Kitchen Island
- Disposal
Bedrooms and Bathrooms
- 4 Bedrooms
- Primary Bedroom on Main
- Primary Bedroom Suite
- Walk-In Closet
- 3 Full Bathrooms
- Primary bathroom on main floor
- Dual Vanity Sinks in Primary Bathroom
- Split Vanities
- Private Water Closet
- Bathtub with Shower
- Walk-in Shower
Laundry
- Laundry Room
- Laundry on main level
- Washer and Dryer Hookup
Outdoor Features
- Covered Patio or Porch
Utilities
- Central Heating and Cooling System
- High Speed Internet
- Cable TV Available
Community Details
Overview
- Association fees include ground maintenance
Recreation
- Tennis Courts
- Community Playground
- Community Cabanas
- Community Pool
- Splash Pad
- Recreational Area
Map
Other Plans in Westridge - Premier
About the Builder
- 245 Red Arrow
- Westridge - Premier
- Westridge - Landmark
- Westridge
- 311 Red Arrow
- 321 Red Arrow
- Summerlin
- 15519 Crescent Pine
- Summerlin
- Summerlin - Eventide Collection
- 1015 County Road 3822
- 630 County Road 3823
- 109 Pr 3701 Unit #1
- 178 Katie Ct
- 155 Mallorys Way
- 171 Heidi Hill
- 15530 Suess Hill
- 5111 Cindy Brook
- 5115 Cindy Brook
- 5123 Cindy Brook
