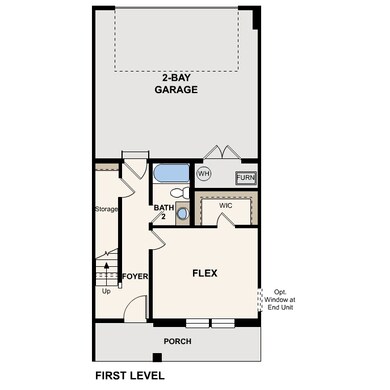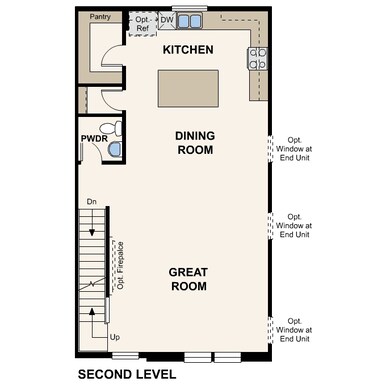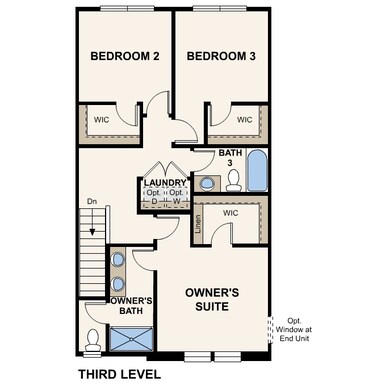Manhattan American Fork, UT 84003
Total Views
528
4
Beds
3.5
Baths
2,163
Sq Ft
--
Price per Sq Ft
About This Home
The three-story Manhattan townhome plan offers ample living space and inviting design. The first floor offers a versatile flex room, waiting to be transformed to meet your needs. A sunlit great room is at the heart of the second floor, flowing seamlessly into a dining area and a kitchen with a center island and a walk-in pantry. You’ll also find a powder bath conveniently located on this level. The primary suite is on the third floor, boasting a walk-in closet and a private bath. Two additional bedrooms, each with a walk-in closet, round out this popular plan.
Townhouse Details
Home Type
- Townhome
Parking
- 2 Car Garage
Home Design
- 2,163 Sq Ft Home
- New Construction
- Ready To Build Floorplan
- Manhattan Plan
Bedrooms and Bathrooms
- 4 Bedrooms
Community Details
Overview
- Coming Soon Community
- Built by Century Communities
- Highline At American Fork Subdivision
Sales Office
- S 1100 W & 450 S
- American Fork, UT 84003
- 801-704-0070
Office Hours
- By Appointment Only
Map
Create a Home Valuation Report for This Property
The Home Valuation Report is an in-depth analysis detailing your home's value as well as a comparison with similar homes in the area
Home Values in the Area
Average Home Value in this Area
Property History
| Date | Event | Price | Change | Sq Ft Price |
|---|---|---|---|---|
| 07/23/2025 07/23/25 | For Sale | -- | -- | -- |
Nearby Homes
- 419 S 1130 W Unit 208
- 428 S 1110 W Unit 218
- 422 S 1110 W Unit 217
- 416 S 1110 W Unit 216
- 412 S 1110 W Unit 215
- 408 S 1110 W Unit 214
- 1121 W 440 S Unit 237
- 1117 W 440 S Unit 236
- 425 S 1110 W Unit 227
- 409 S 1110 W Unit 223
- S 1100 W & 450 S
- 1079 W 420 S Unit 102
- 376 S 1080 W Unit 301
- 1052 W 400 S
- 1022 W 510 S Unit F102
- 413 S 980 W
- 1125 W 250 S Unit 3
- 958 W 420 S
- 551 S 1020 W Unit J-102
- 424 S 900 W
- 1055 W 550 S Unit ID1249864P
- 301 S 1100 W
- 299 S 850 W
- 751 W 200 S
- 755 E Meadow Marsh Dr
- 57 N 900 W
- 767 W 980 S
- 79 N 1020 W
- 688 W Nicholes Ln
- 200 S 1350 E
- 628 N 540 W
- 270 N Center St Unit 270 N Center St #1
- 37 N Montrose Dr
- 642 E 460 S Unit ID1249867P
- 642 E 460 S Unit ID1249914P
- 408 S 680 E Unit ID1249845P
- 302 S 740 E
- 682 E 480 S Unit ID1250635P
- 376 S 780 E
- 742 E 620 S




